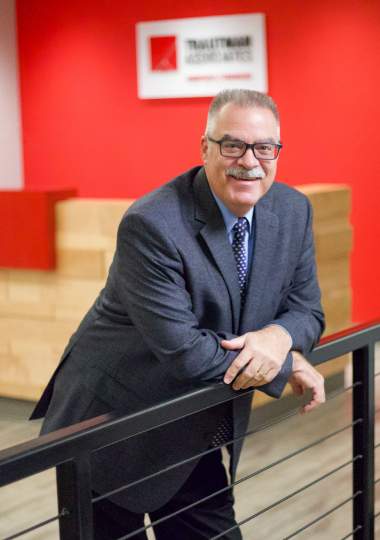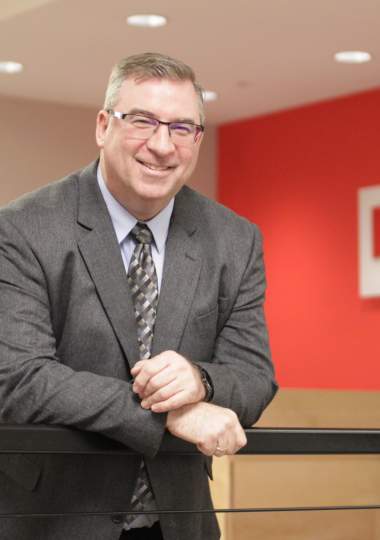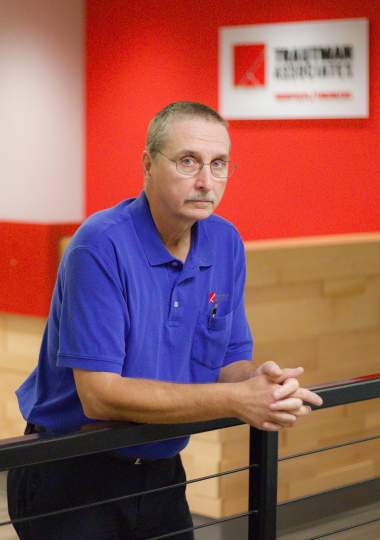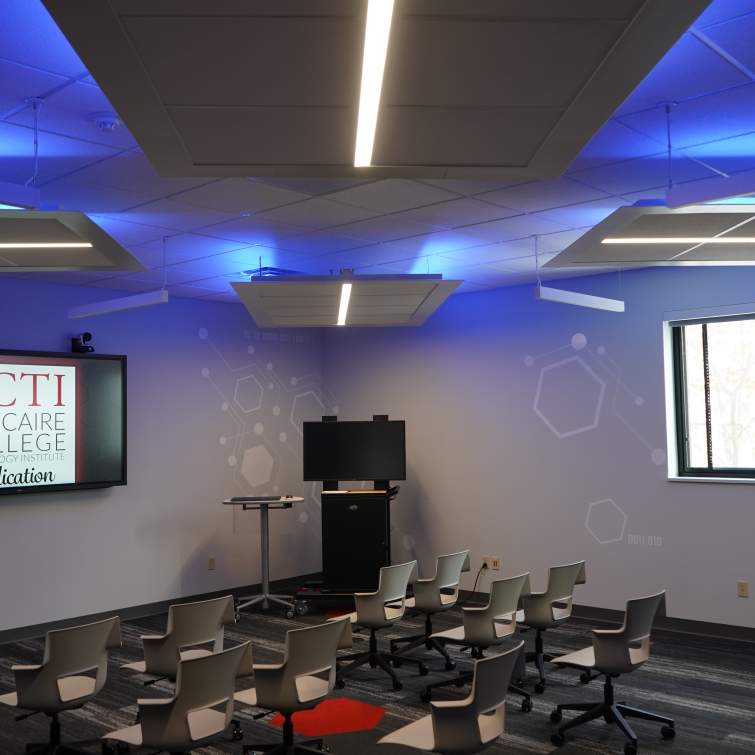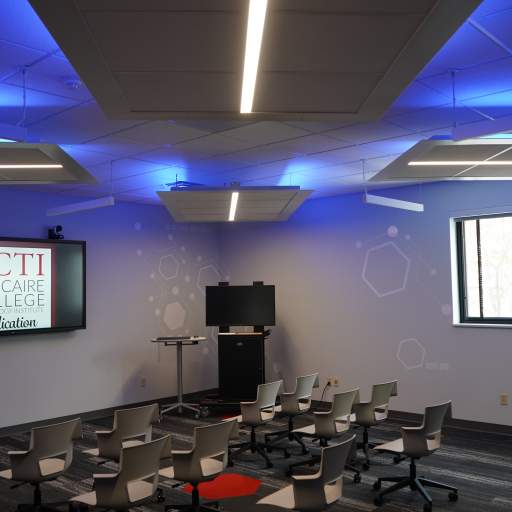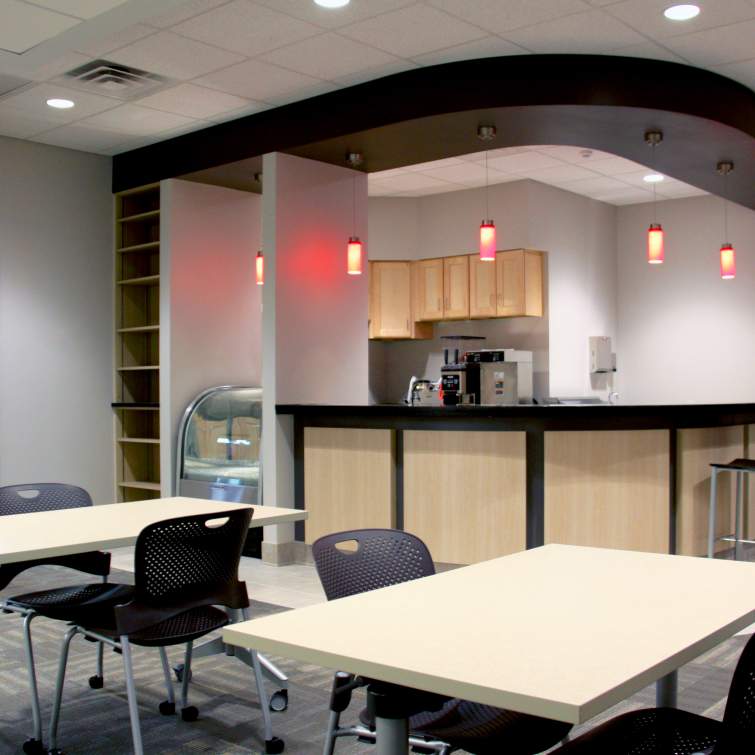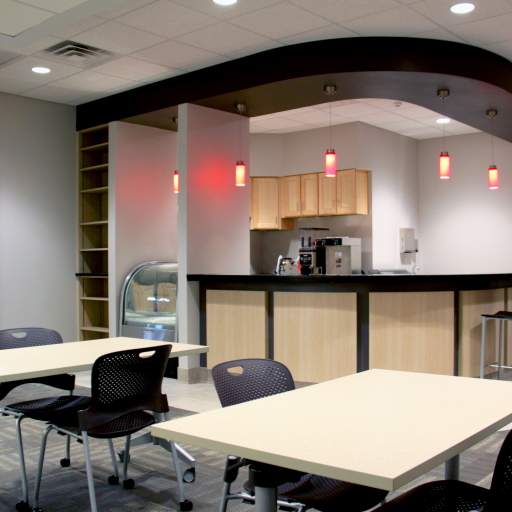Trocaire College retained the services of Trautman Associates to complete a facility assessment plan for the modernization of the three existing buildings and property located at their main campus at 360 Choate Avenue in Buffalo, New York.
The main purpose of this assessment was to clearly identify improvements necessary to modernize the existing buildings and property. The assessment report included:
- Evaluation of building envelopes and site amenities;
- Evaluation of building systems (mechanical, electrical, plumbing and fire protection);
- Identification and prioritization of required improvements, including ADA and life safety updates, interior finishes enhancement, and alternative energy options to improve the buildings’ overall energy efficiency and the quality of the academic environment; and
- An “order of magnitude” construction cost estimate developed by a third party and validated by a construction firm that will assist the College with their long-range facility planning and budgeting.
Communications with key decision makers was an important component of the project and extended throughout the life of the project. Early meetings with the Owner were used to identify building construction and systems to be included in the assessment plan. Upon completion of the report, Trautman Associates’ project managers met with the Owner’s representatives to review the plan and ensure understanding of the results and recommendations.
