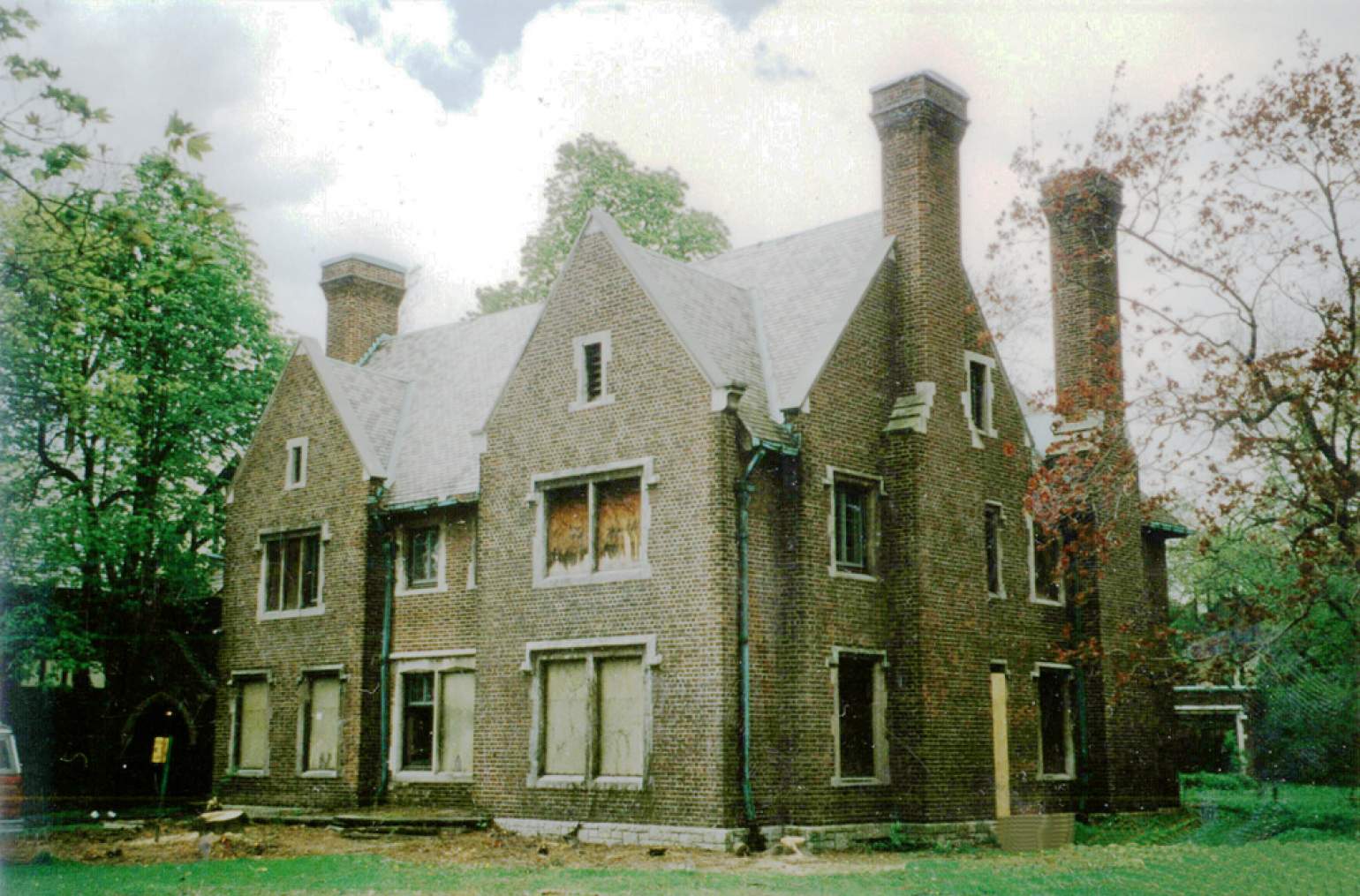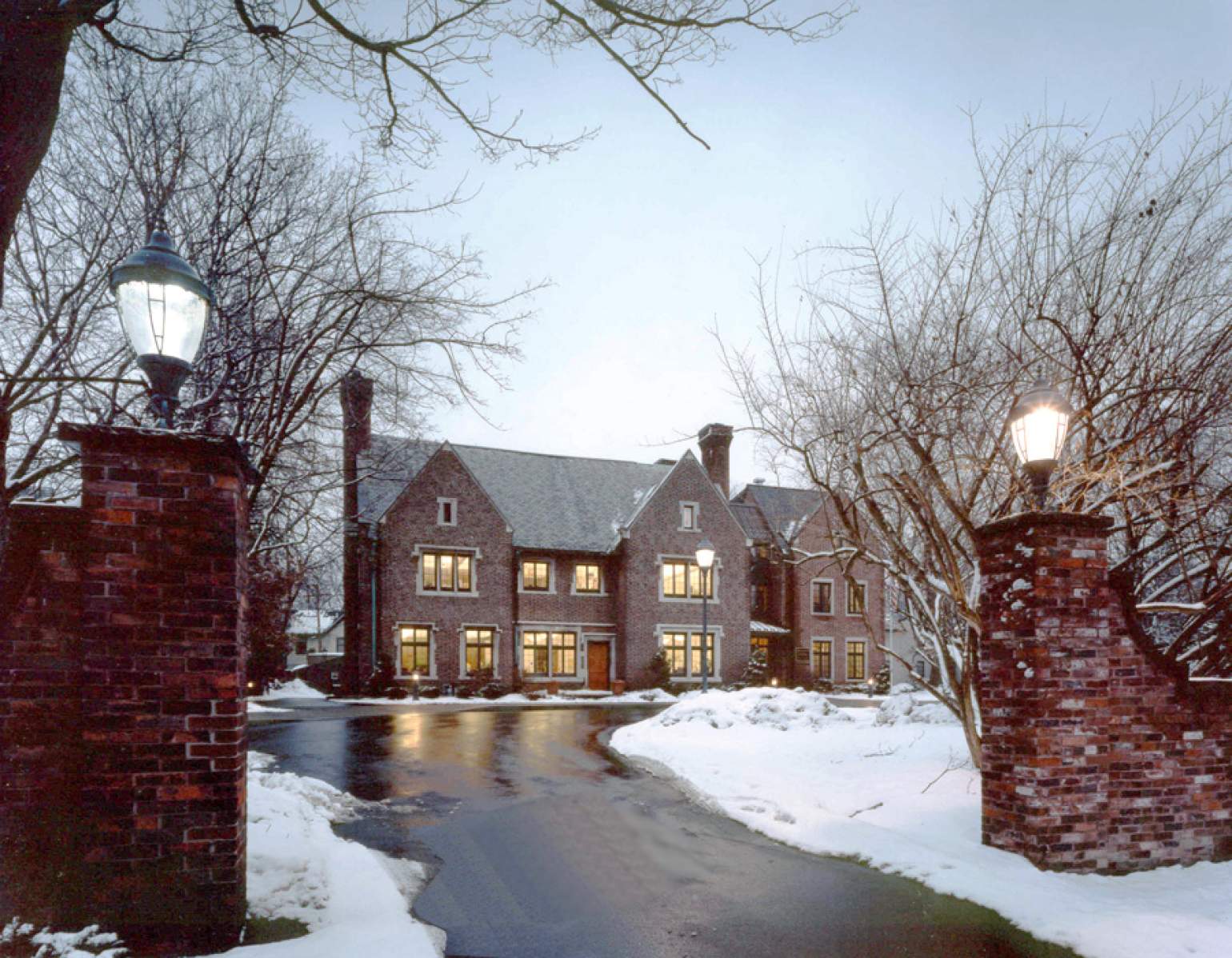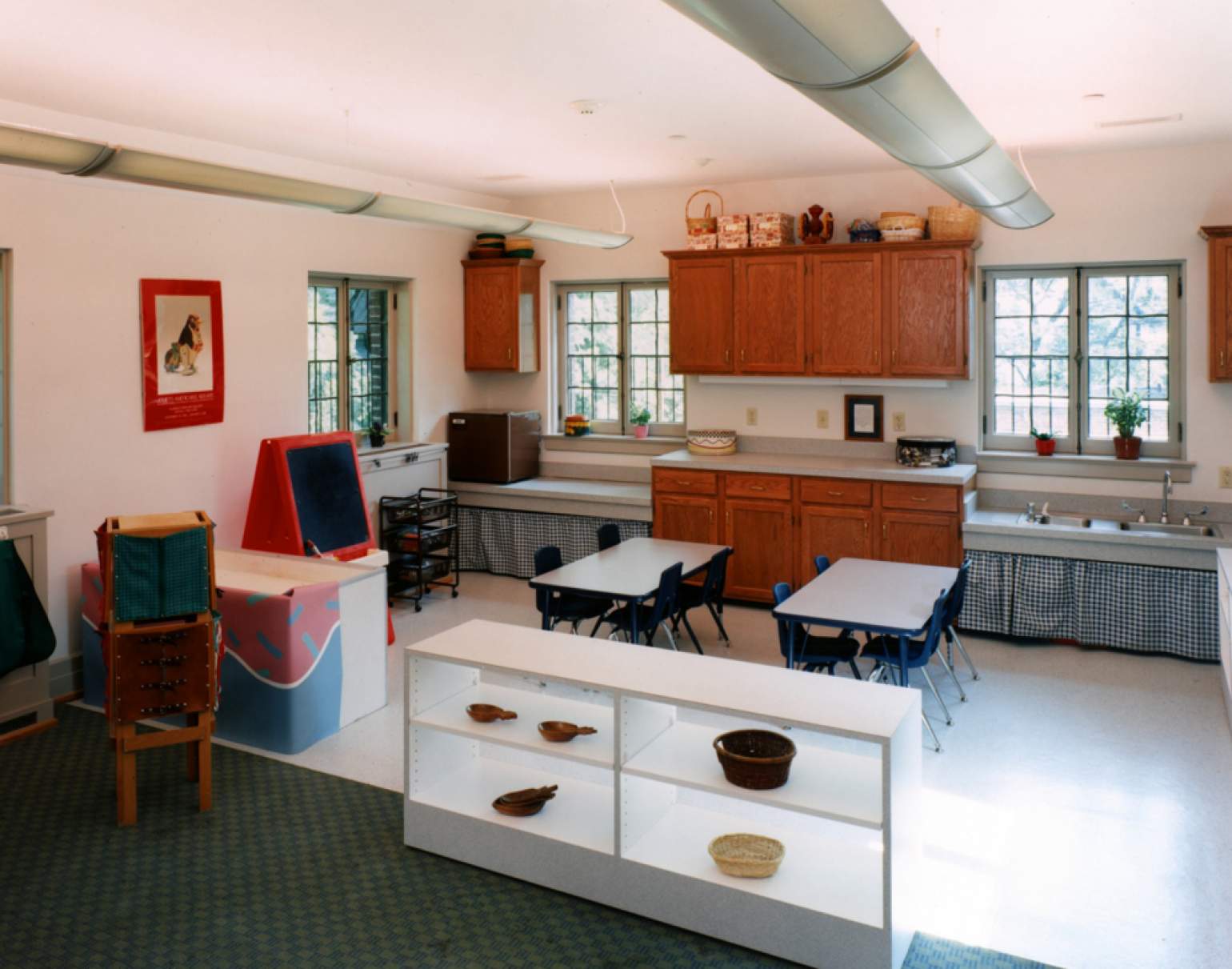Based on a long term education evaluation and facility master plan assessment by Trautman Associates, Nardin Academy’s Montessori program was relocated to the historic Hudson House, an exquisite building for classroom activities. An addition to the building was constructed housing an elevator with exit stair using the same historic vocabulary established in the original house.
The greatest challenge was threading the new mechanical systems in a manner that would be unobtrusive to the integrity of the elaborately detailed mansion. Installed sprinkler heads are virtually undetectable. Efficient, indirect lighting imparts a uniform level of light throughout the rooms and highlights the ceiling detail. The hydronic heating system utilizes the original radiator enclosures with natural woven cane inserts. Programmed spaces accommodate approximately 100 students. A bus loop/visitor parking and new staff parking areas were integrated to the overall master plan.

Before

After



