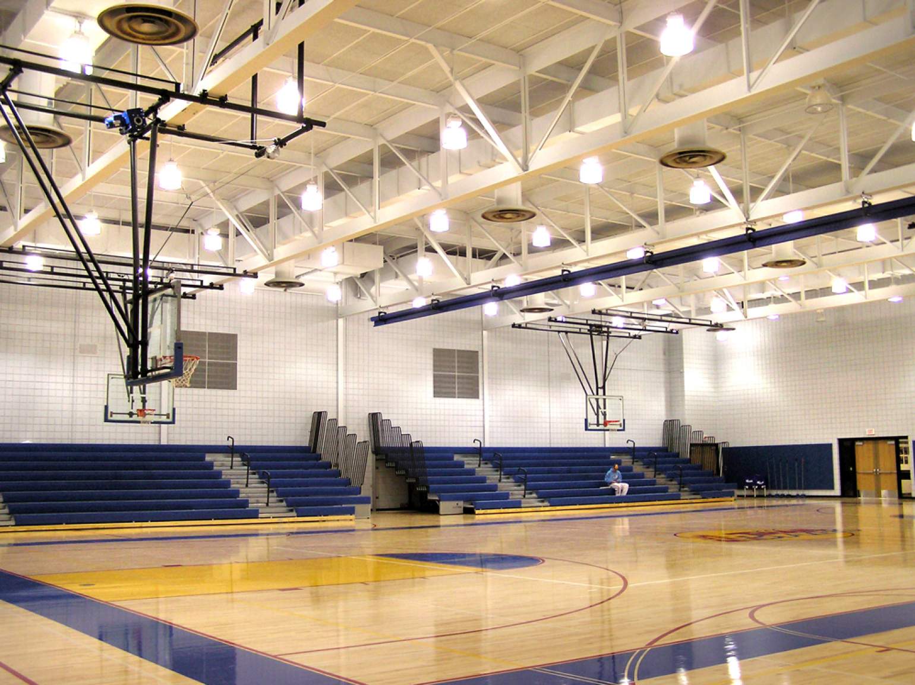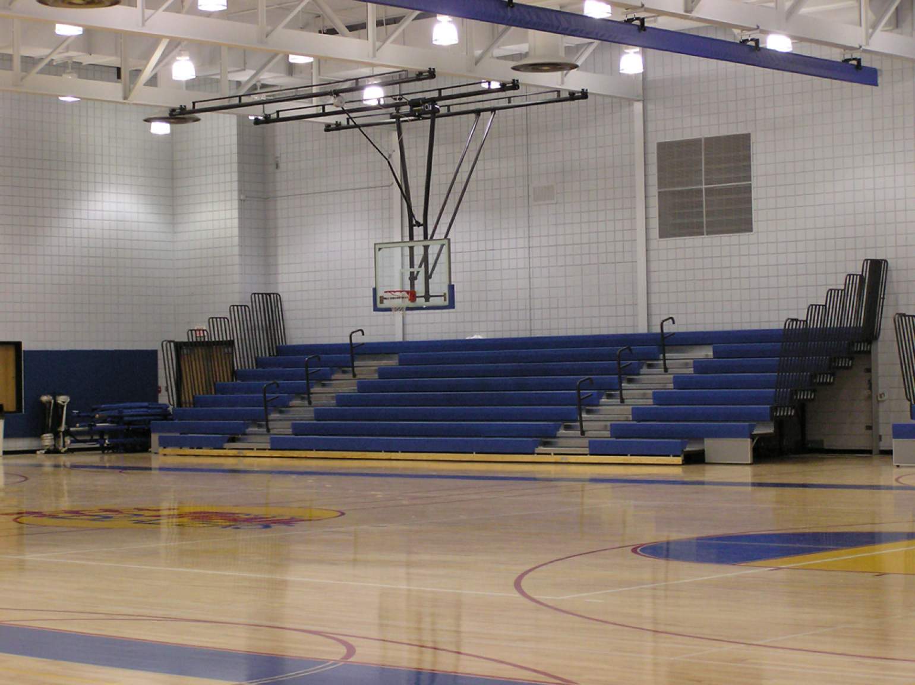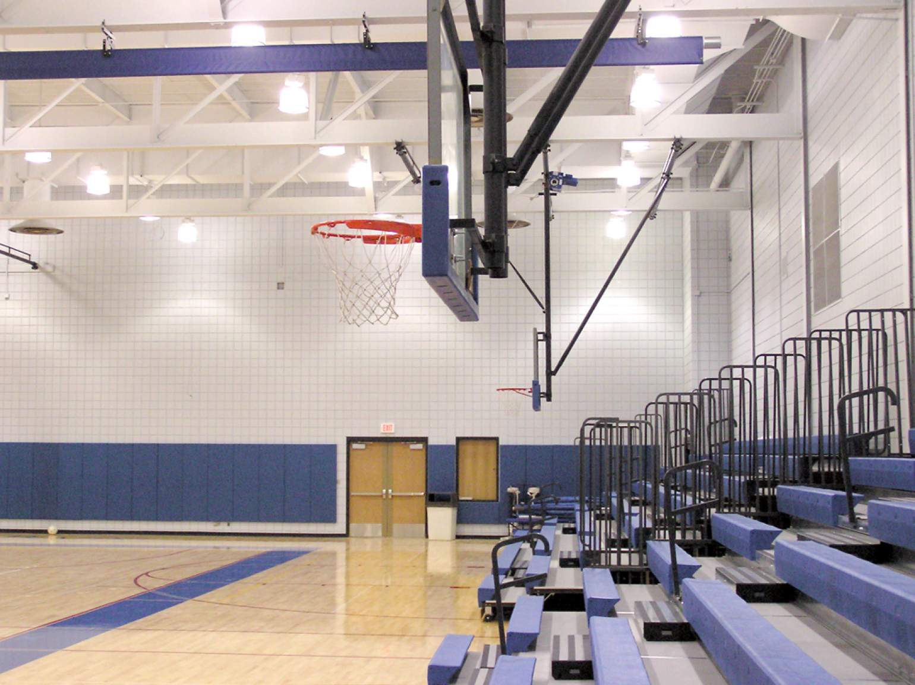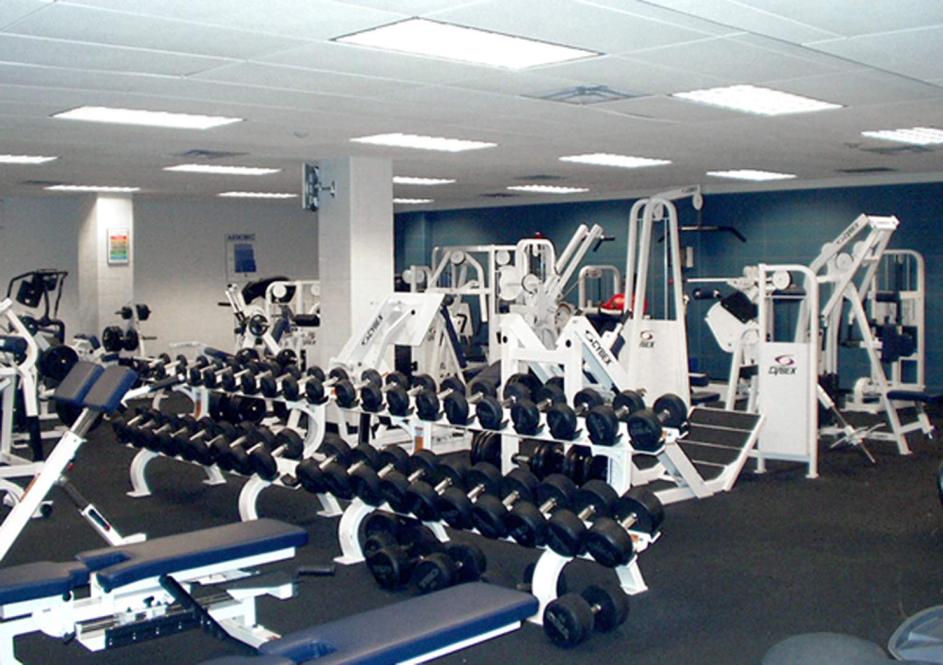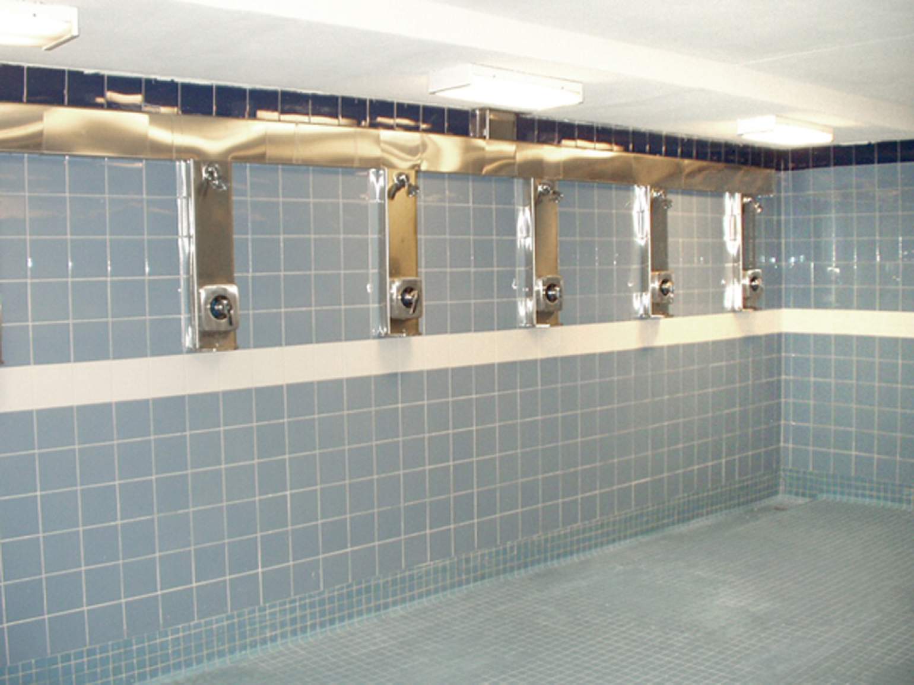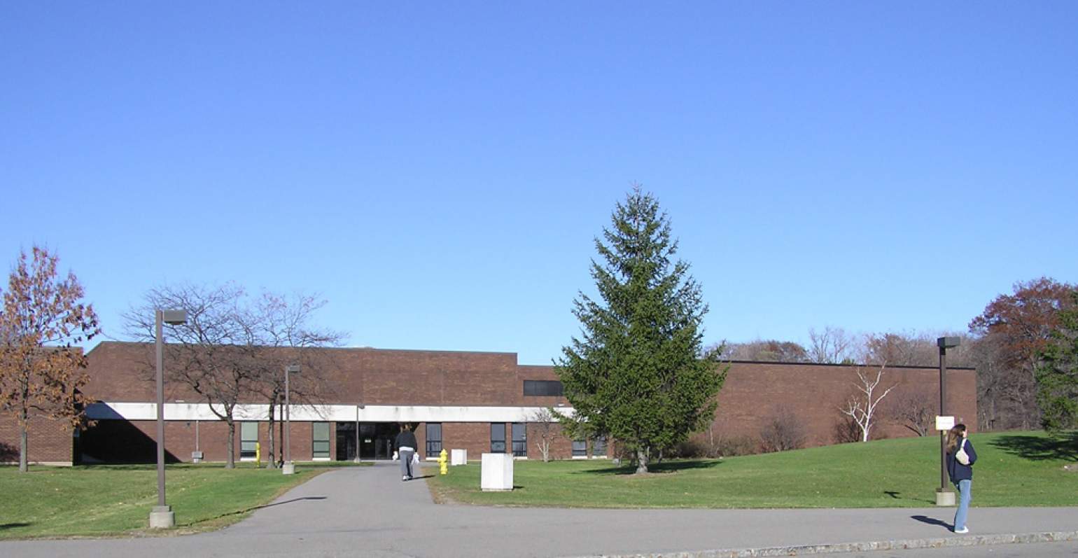This project involved renovation of the college’s gymnasium and the conversion of one weight room into a classroom, which had not been updated since the 1970s. The gymnasium floor did not meet the facilities’ requirements and was upgraded to a wood sports floor. Renovations also included new paint, doors, entry ramps, bleachers, dividing curtain, and because the space was used for graduation ceremonies, a new lighting and sound system was installed.
Locker room areas were completely gutted and reconfigured to accommodate a new fitness center in the previous footprint of the men’s and women’s locker rooms. Each area was completely rebuilt to better accommodate the current educational needs of the college. The project also included the renovation of the small gymnasium, squash and handball courts and the change of one room from a weight room to a classroom.
During the design phase of this project, our team developed a work plan to assist in scheduling the project into three phases. During the construction every effort was made to minimize disruption and inconvenience to the student body and community using the facilities.
The Health Education Center used water-based floor finishes to avoid potentially noxious fumes and respiratory irritation. Asbestos abatement, necessary in the locker room area, was conducted and done in compliance with federal and state regulations. All materials removed were recycled or disposed of in an environmentally responsible manner. In addition, this project received a participation certificate from NYSERDA for participating in the New York Energy Smart Small Commercial Lighting Program and demonstrating commitment to effective, energy-efficient lighting.
