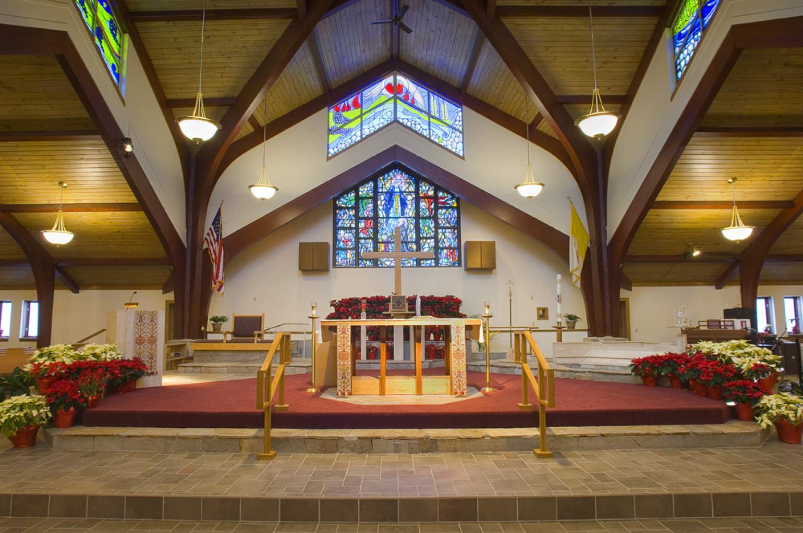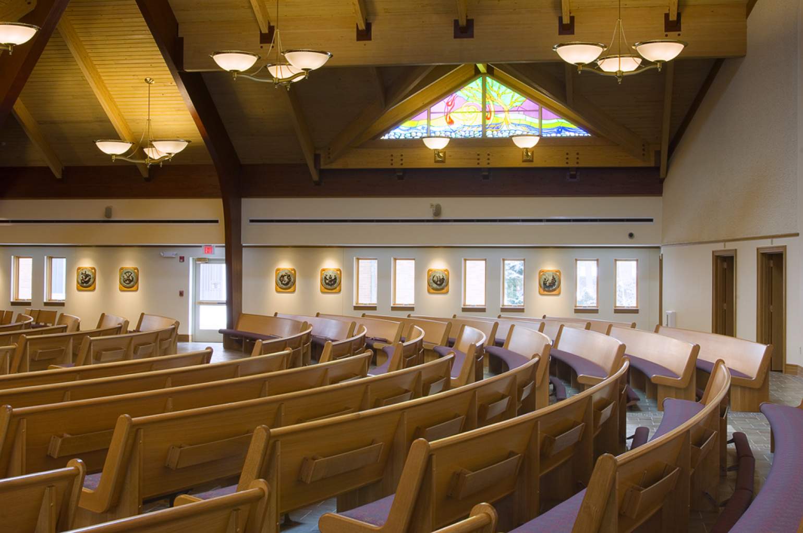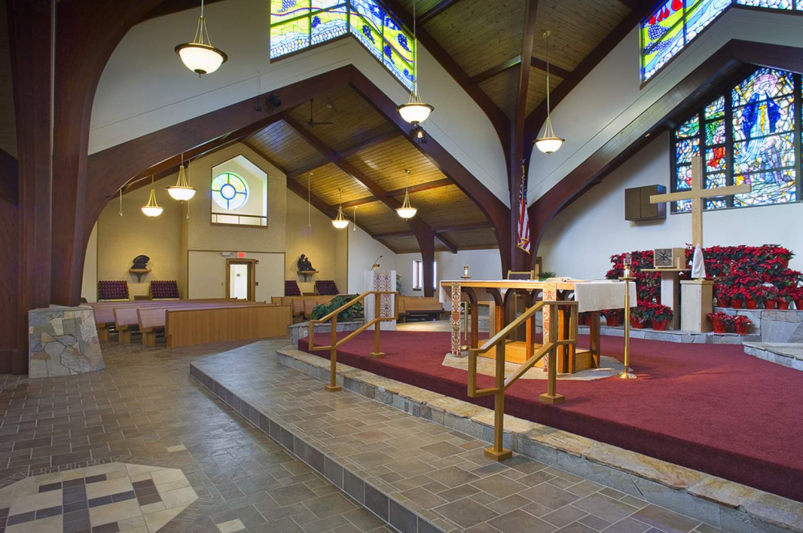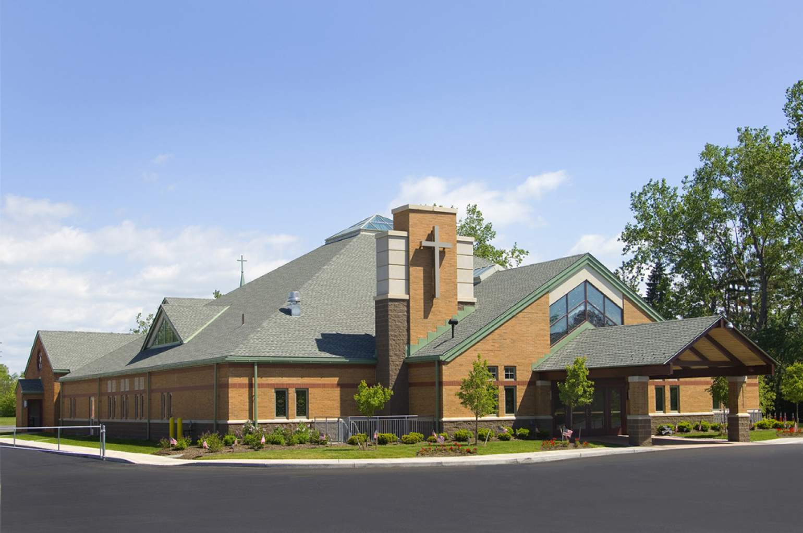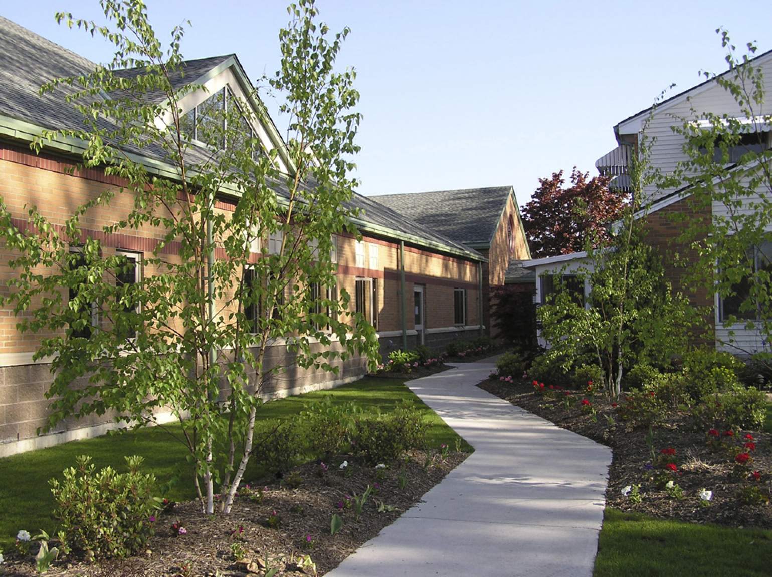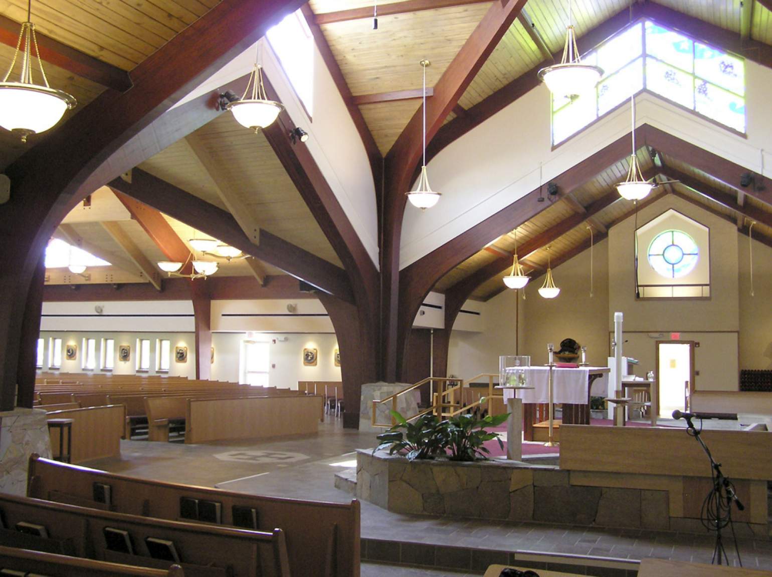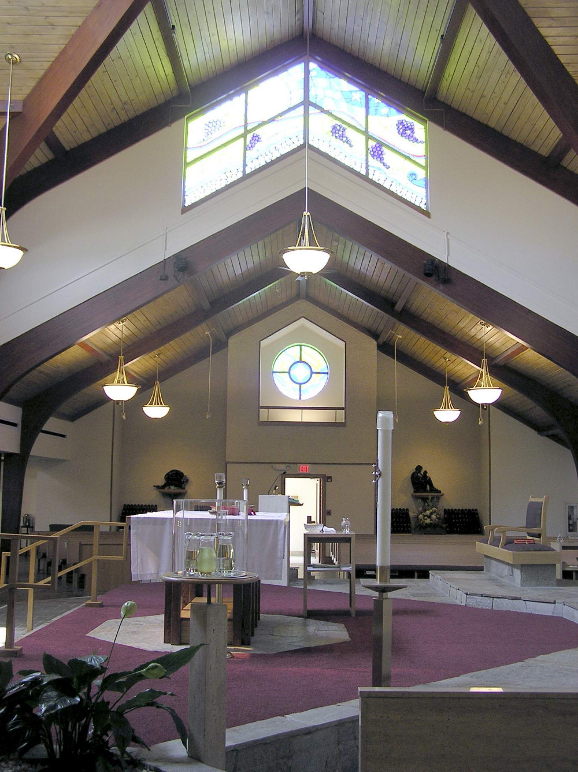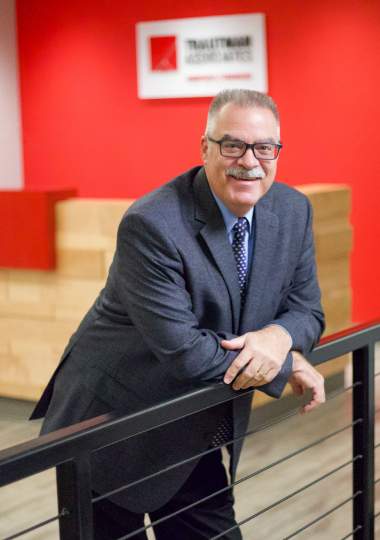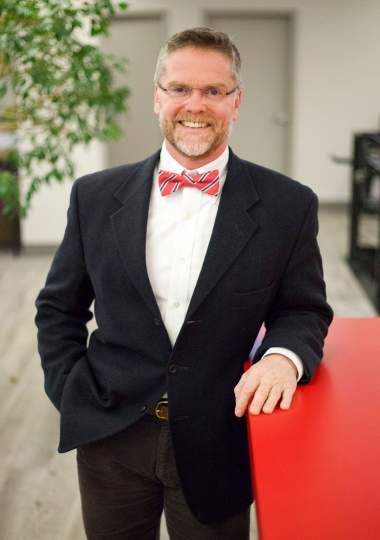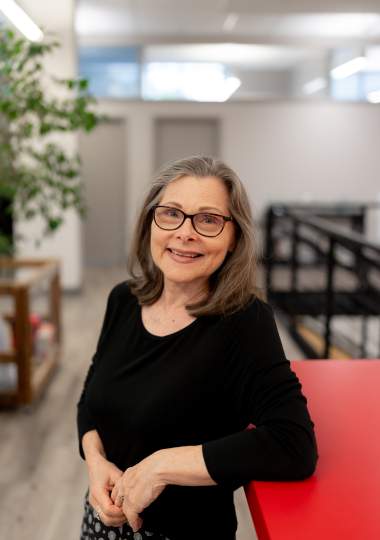This project saw the expansion of the present worship space from 500 seats to 850 seats. The existing sanctuary remained essentially intact, including the baptistery and the altar platform. The worship space features a “church in the round” design, which allows the congregation to surround the sanctuary, enhancing the sense of community.
A new entry canopy offers weather protection and leads to a large central gathering space.
The architectural style of the existing church was carried forward into the new addition, including the use of brick, sloping roof lines, and similar window proportions.
New stained glass was used in some areas, while much of the existing leaded glass and stained glass was reused. Parking capacity was doubled by adding additional spaces to the rear of the existing church.
