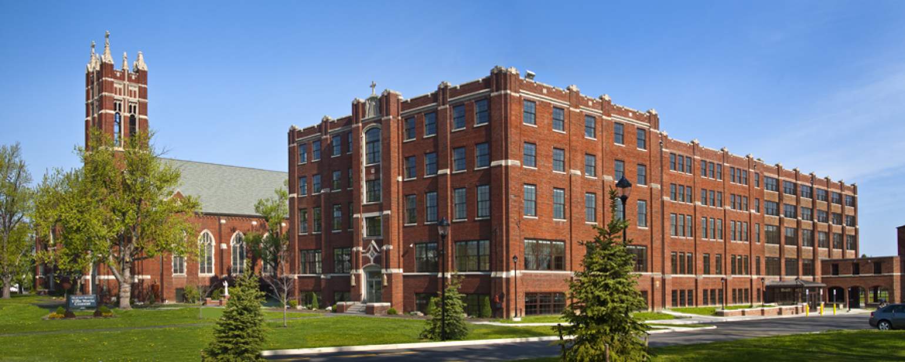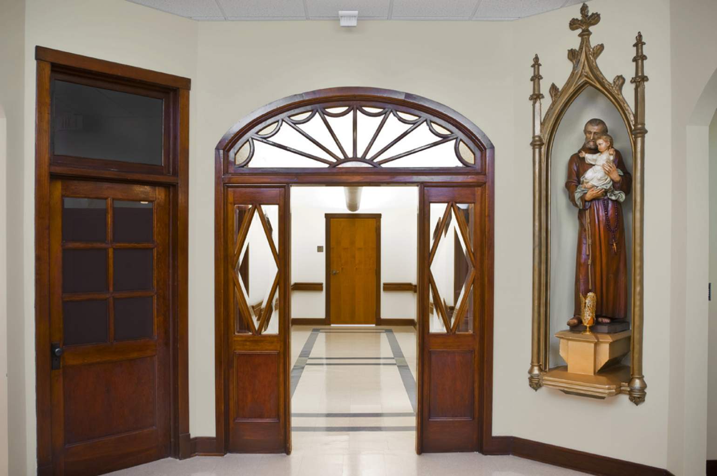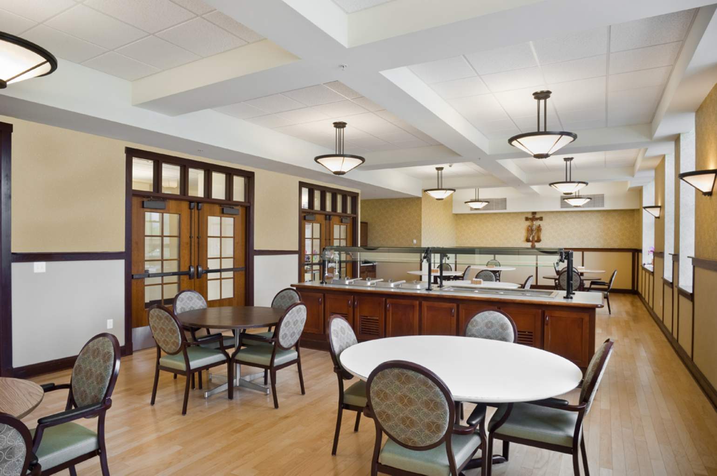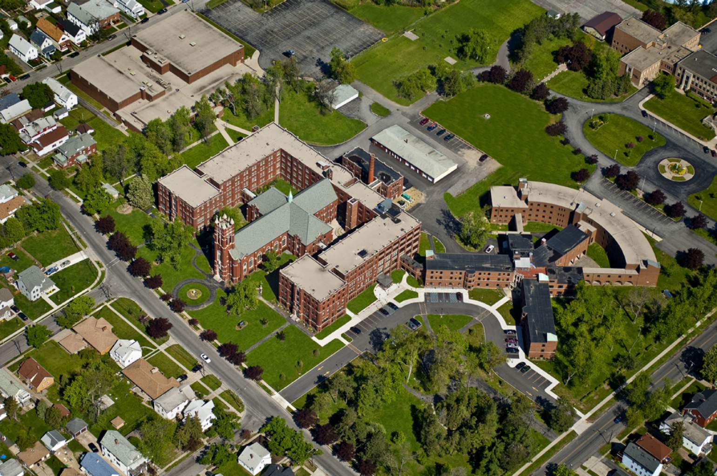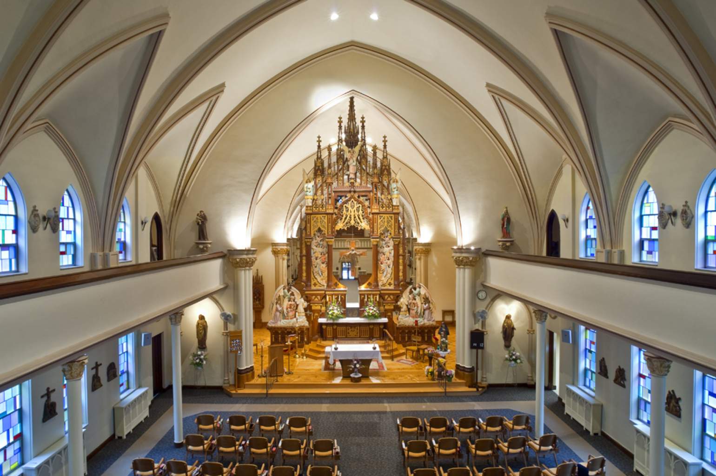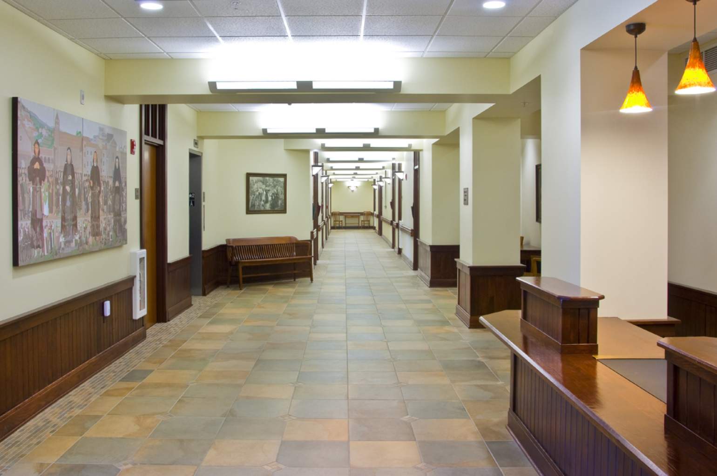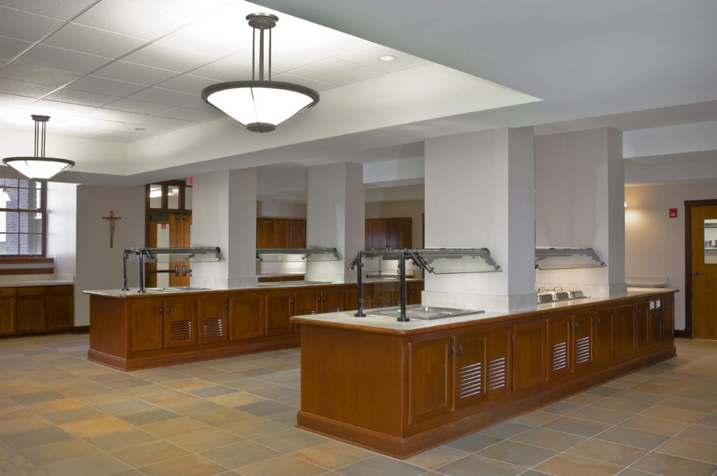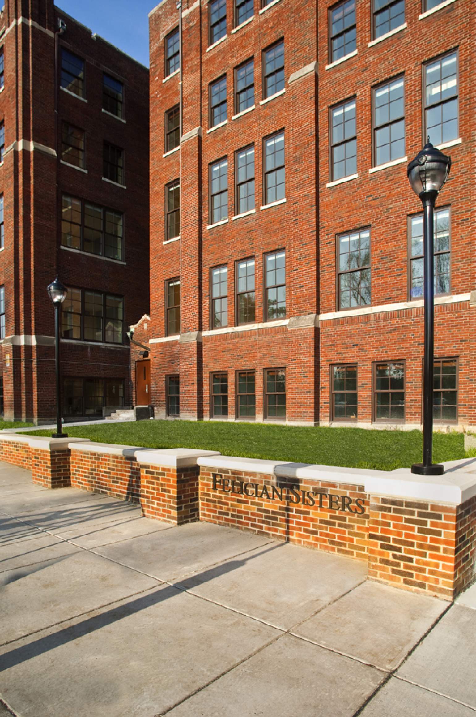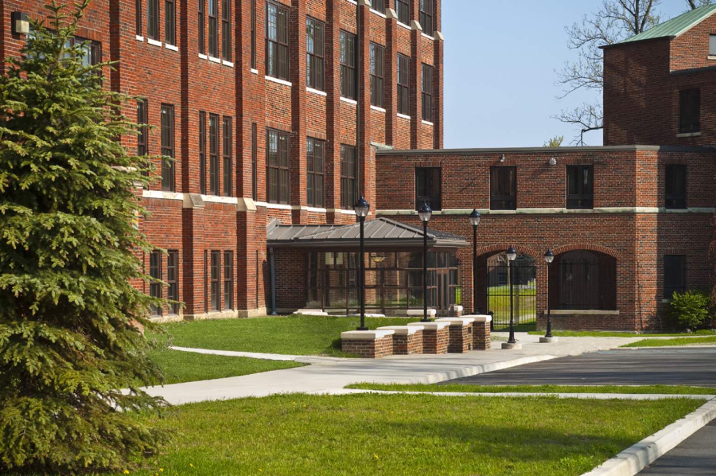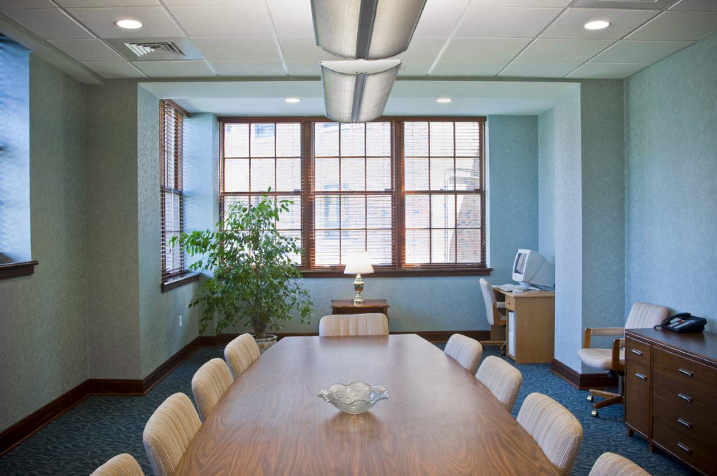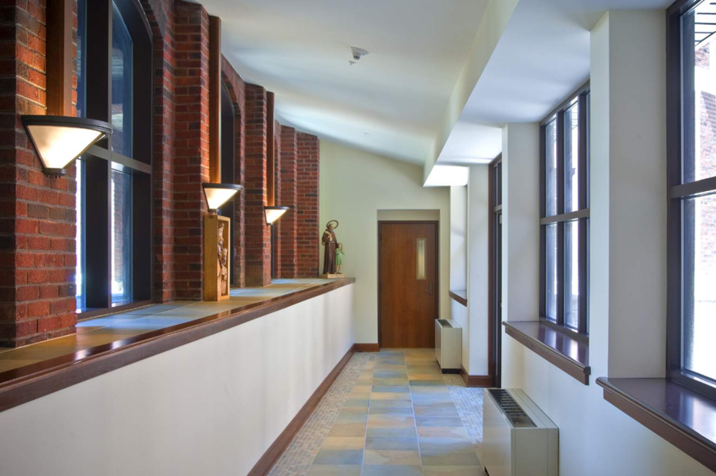The owners and occupants of the Provincial House, the Felician Sisters of St. Francis, collaborated with Trautman Associates to help reinvent their use of the historic campus on which they live, work, and worship. Trautman Associates provided a plan for consolidation and realignment of spaces that will serve them for the next 25 years. The newly renovated Provincial House provides a central Chapel, two floors of skilled nursing and infirmary living spaces, two floors of apartment living quarters, and an administrative/public function area located on the lowest floor including offices, a centralized food service area, a secure reception area, two visiting parlors, a wake room and a meeting room.
To improve circulation and livability, a new accessible entry addition was designed to provide access to the main floor free of ramps and stairs. A sunlit passage replaced the former underground tunnel connecting the East wing to the Chapel wing, creating an easily navigable thoroughfare from the Chapel to the main building, while providing an accessible route to the cloistered courtyard. The programmatic design is meant to provide an adaptable/efficient environment to suit the Sisters’ current and future needs. Bedrooms that originally measured 6’x9’ were expanded to a shared living space for two. The “Sister’s suite module” is designed to allow for future conversion into senior apartments with minimal disturbance.
Several sustainable design practices were incorporated into the project, including geothermal heating and cooling, high efficiency windows, and the 100% re-use of the existing building exterior. The Sisters’ investment in environmentally friendly solutions, in addition to promoting sustainable practices, has helped to fund the cost of renovation with more than $200,000 in NYSERDA rebates and incentives. Moreover, the potential energy savings and reduced operational cost have increased the remaining property value for rental and development. The Provincial House building is listed on the National Historic Registry and all renovation work was done in conjunction with the State Historic Preservation Office guidelines.
