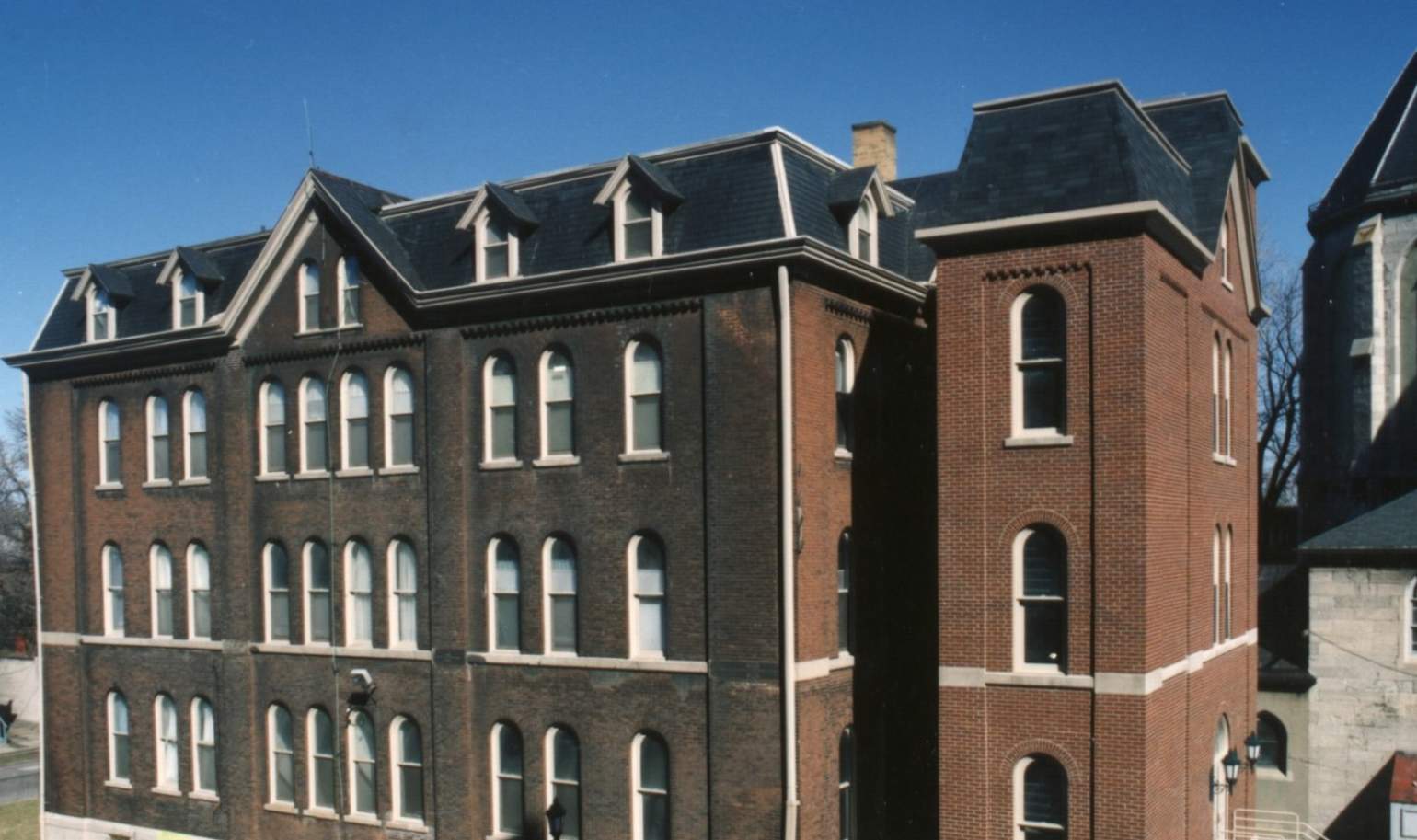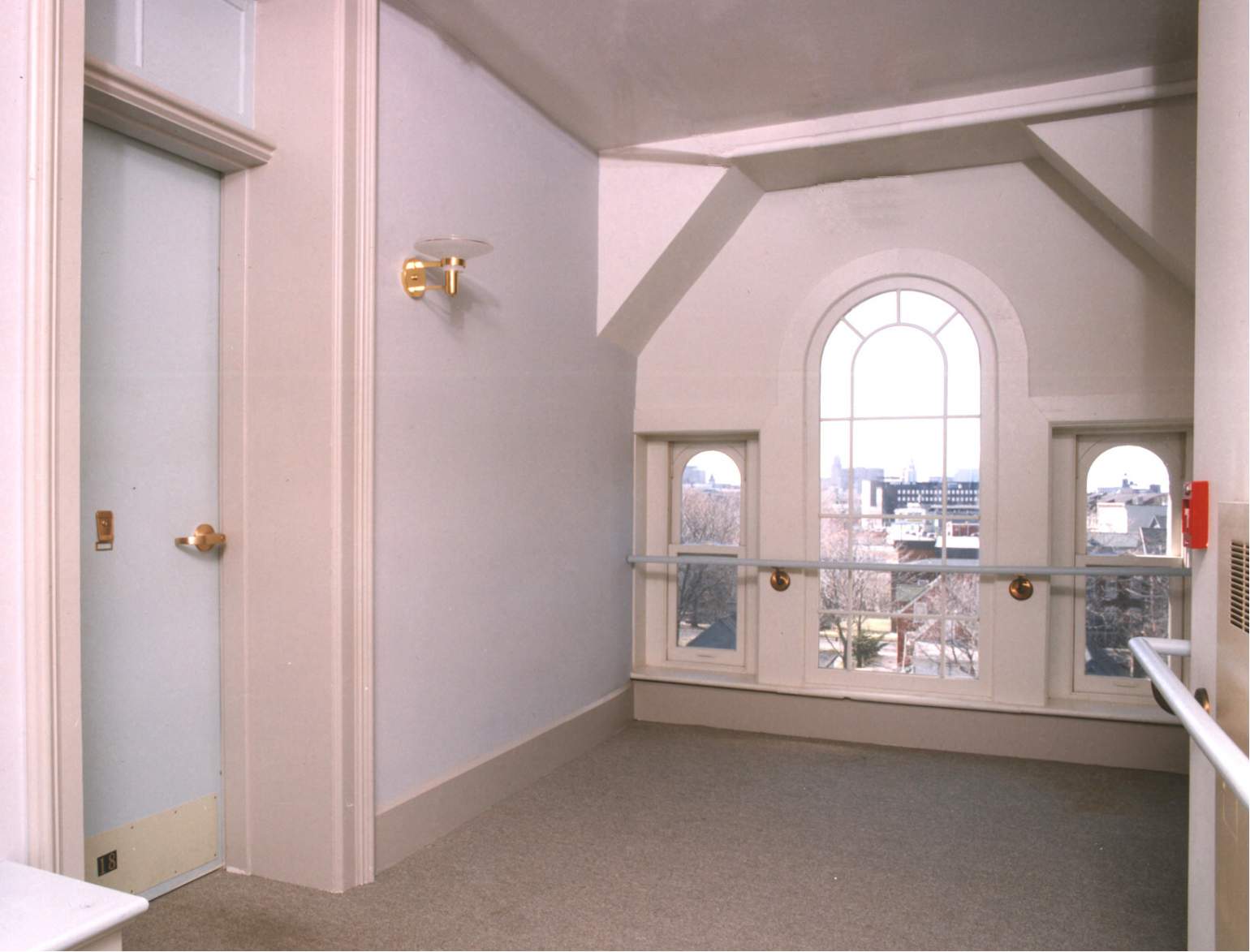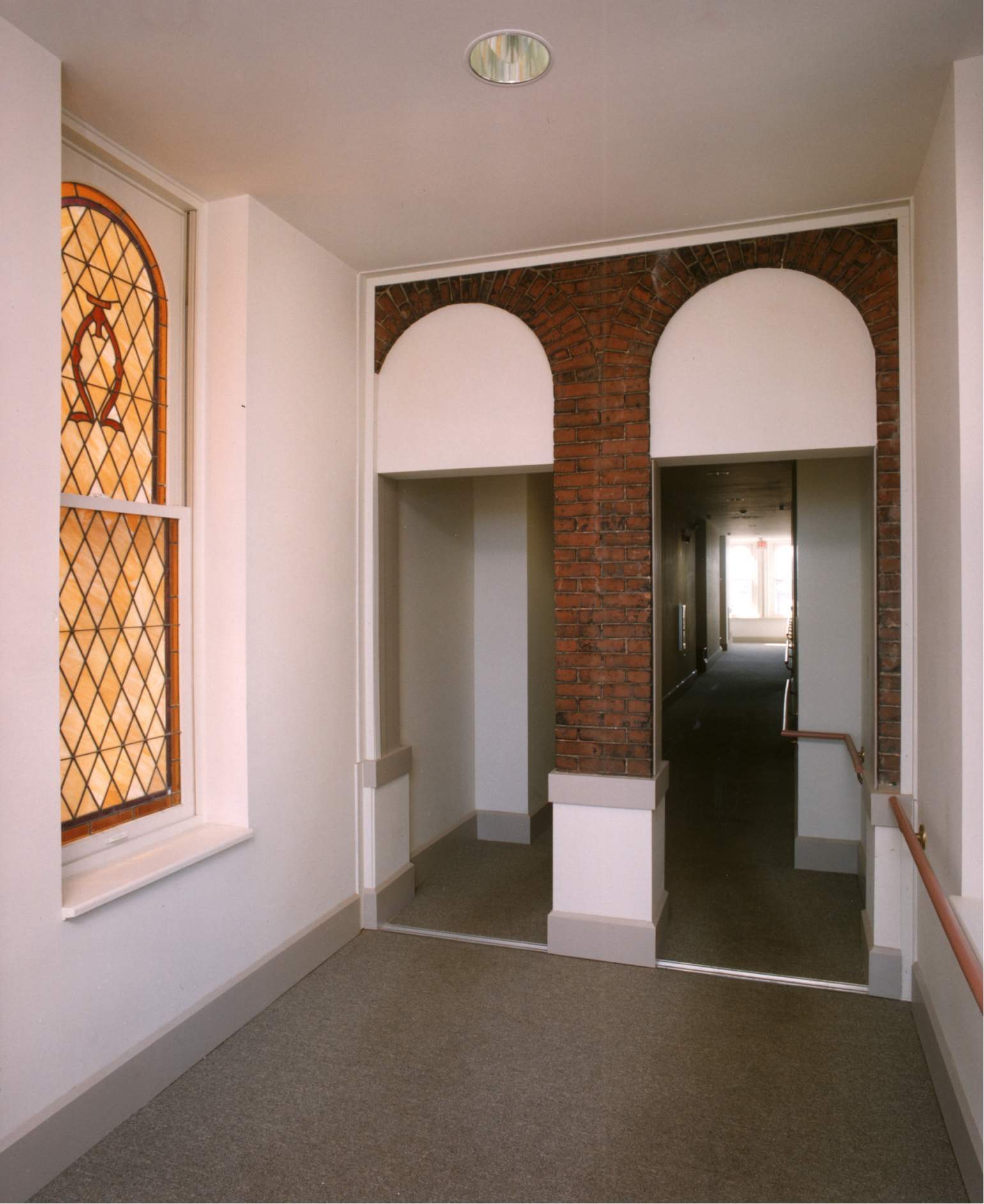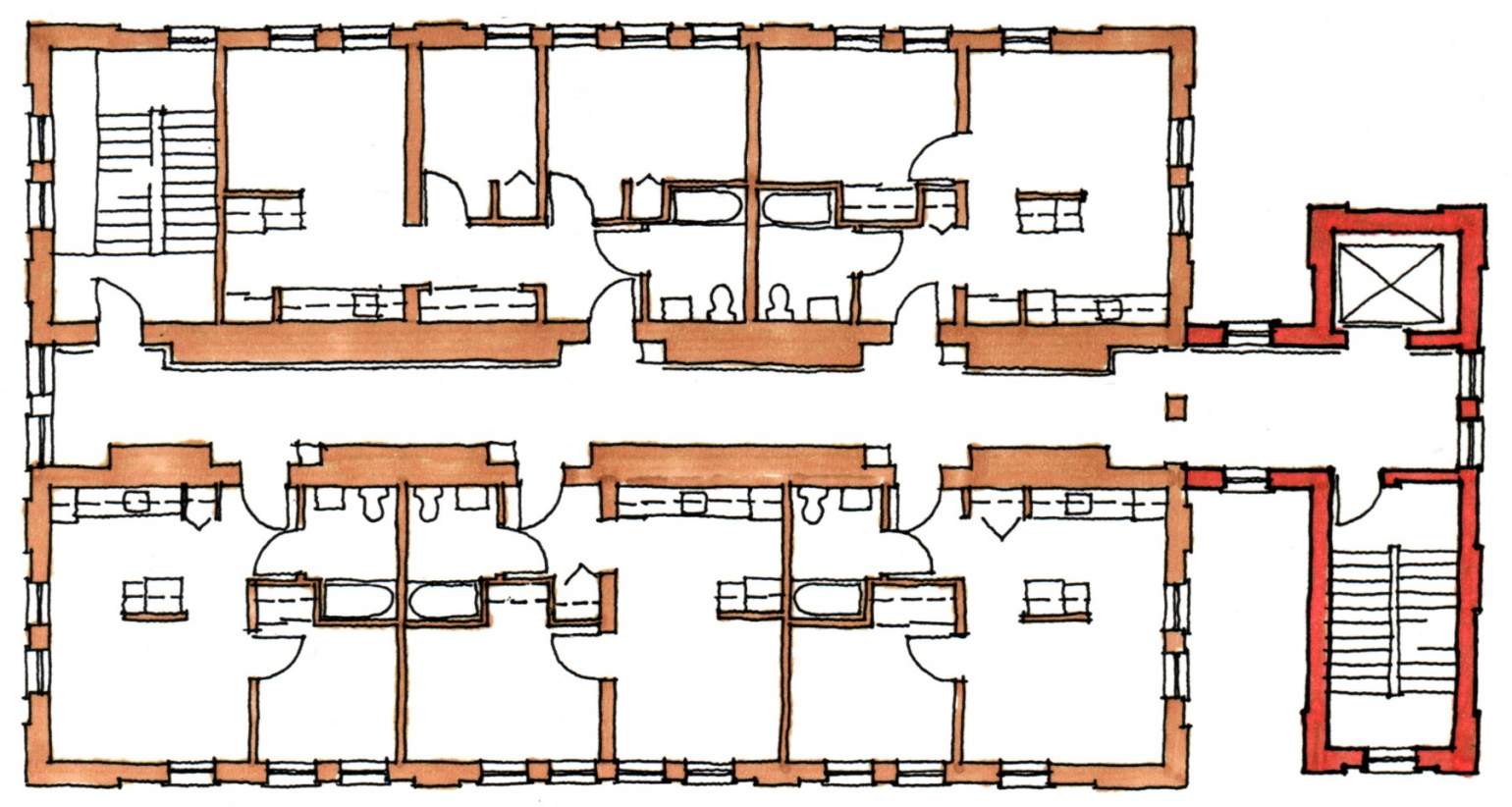The project involved the conversion of a former three-story parish rectory into 22 low-income housing apartment units.
Most of the building interior was demolished to accommodate the conversion. A new accessible entrance, stair tower, and elevator addition were constructed. Replacement of the existing windows and entrances were the only components of the building's 1885 exterior that were altered. Historic Preservation guidelines were followed to maintain the integrity of the building's character in coordination with the State Historic Preservation Office in Albany, NY.



