Trautman Associates provided engineering design services for the electrical, plumbing, HVAC, and photovoltaic systems for this 10,710 SF residence. The house was designed to showcase the owners’ significant art collection and is enhanced by the natural day lighting available from the numerous floor-to-ceiling glass expanses in the house.
The HVAC system uses a geothermal closed loop well field, with water-to-water ground source heat pumps. A variable volume, variable temperature air handling unit with an economizer capability was installed and uses a single coil for cooling and dehumidification in summer and for ventilation in winter, with a duct-mounted humidifier. The system was designed with 12 zones to control temperature and ventilation.
The wine and art storage areas have their own self-contained electric heating/cooling units with dehumidification and humidification. Air is cooled in these areas using energy rejected to adjacent storage space. Heating needs are minimal since the rooms are located below grade, which helps to maintain consistent temperatures all year.
Engineering design services were provided for voice and data communications and a fire alarm system.
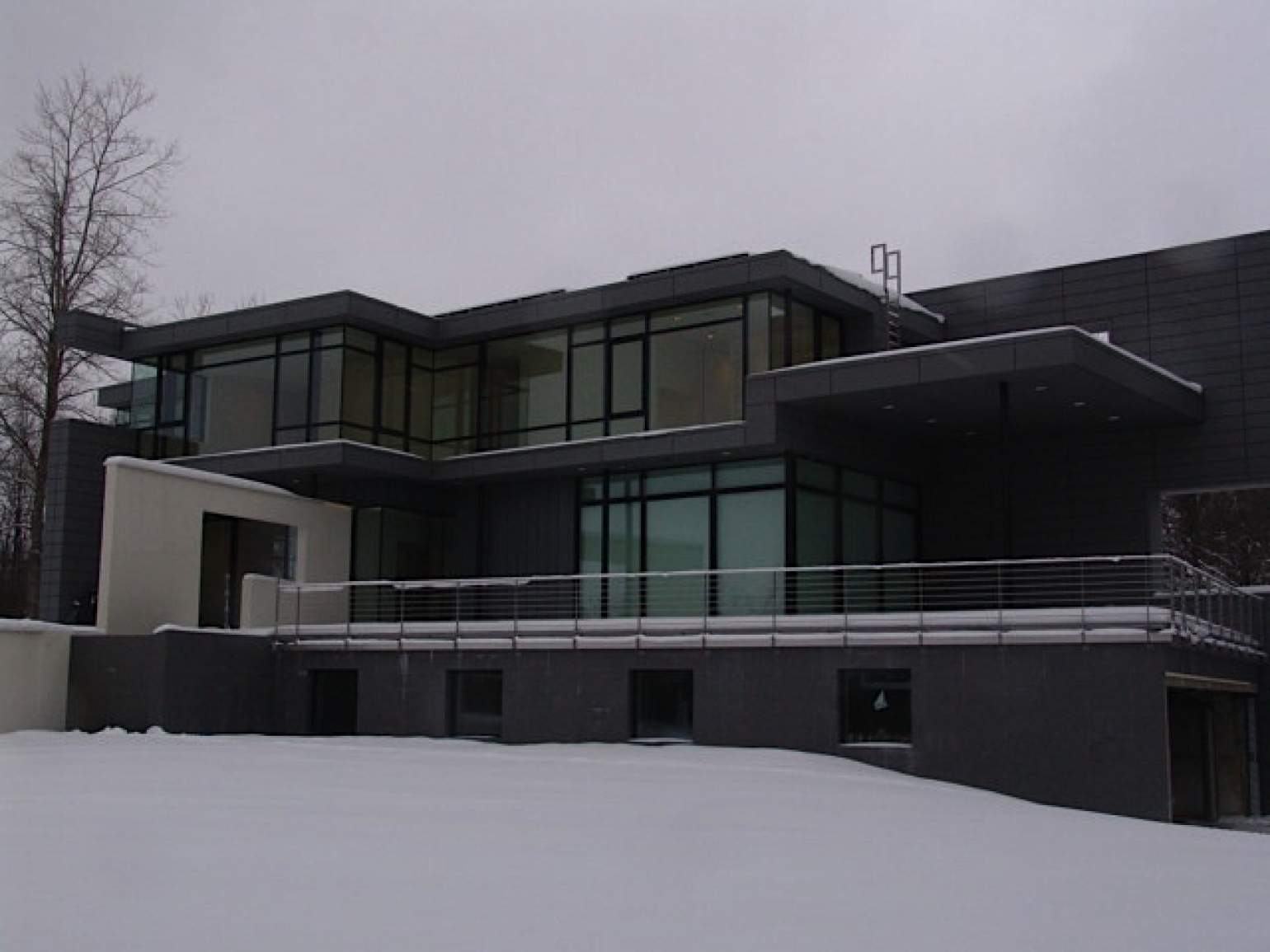
Daytime exterior
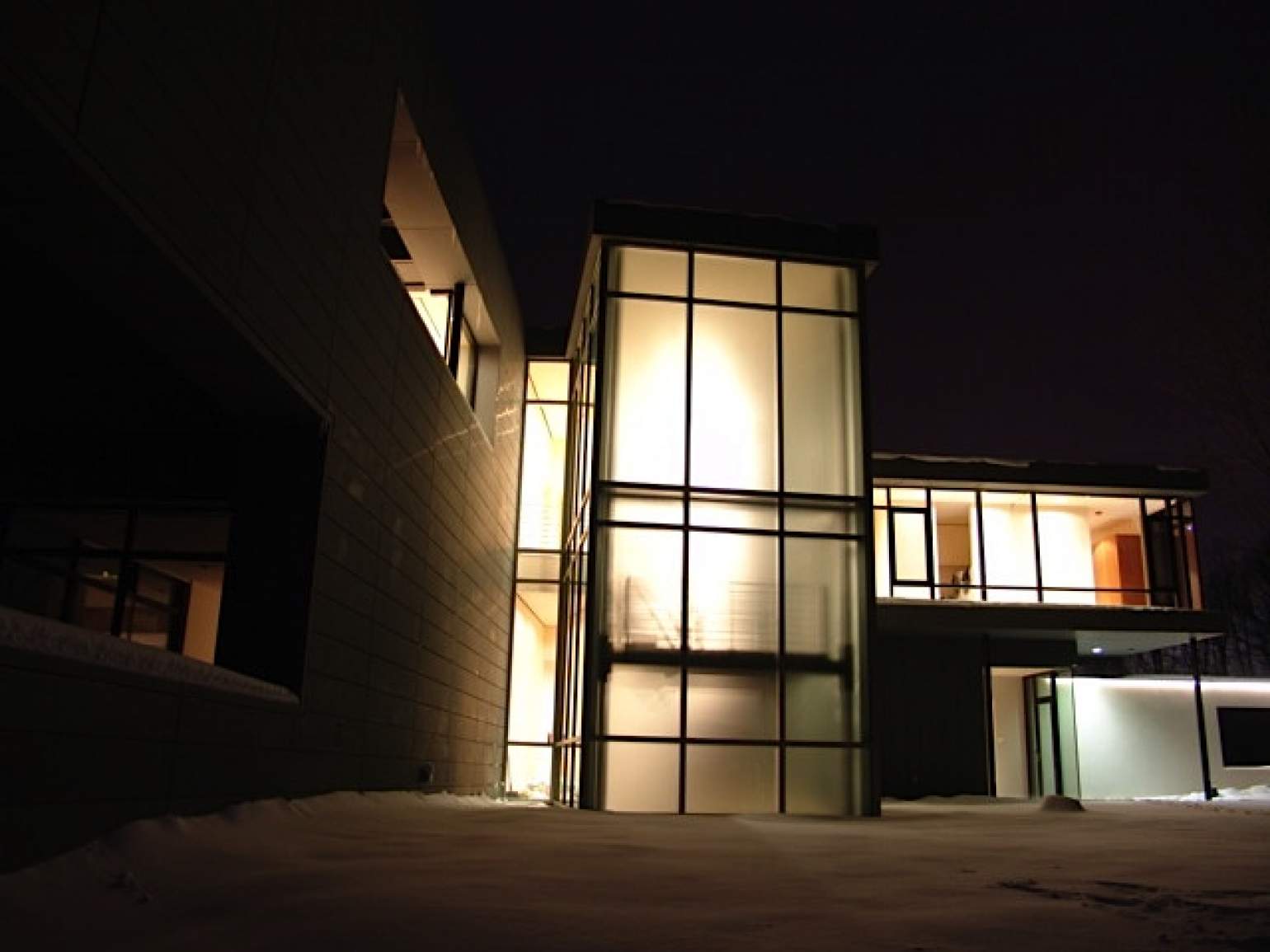
Nighttime exterior
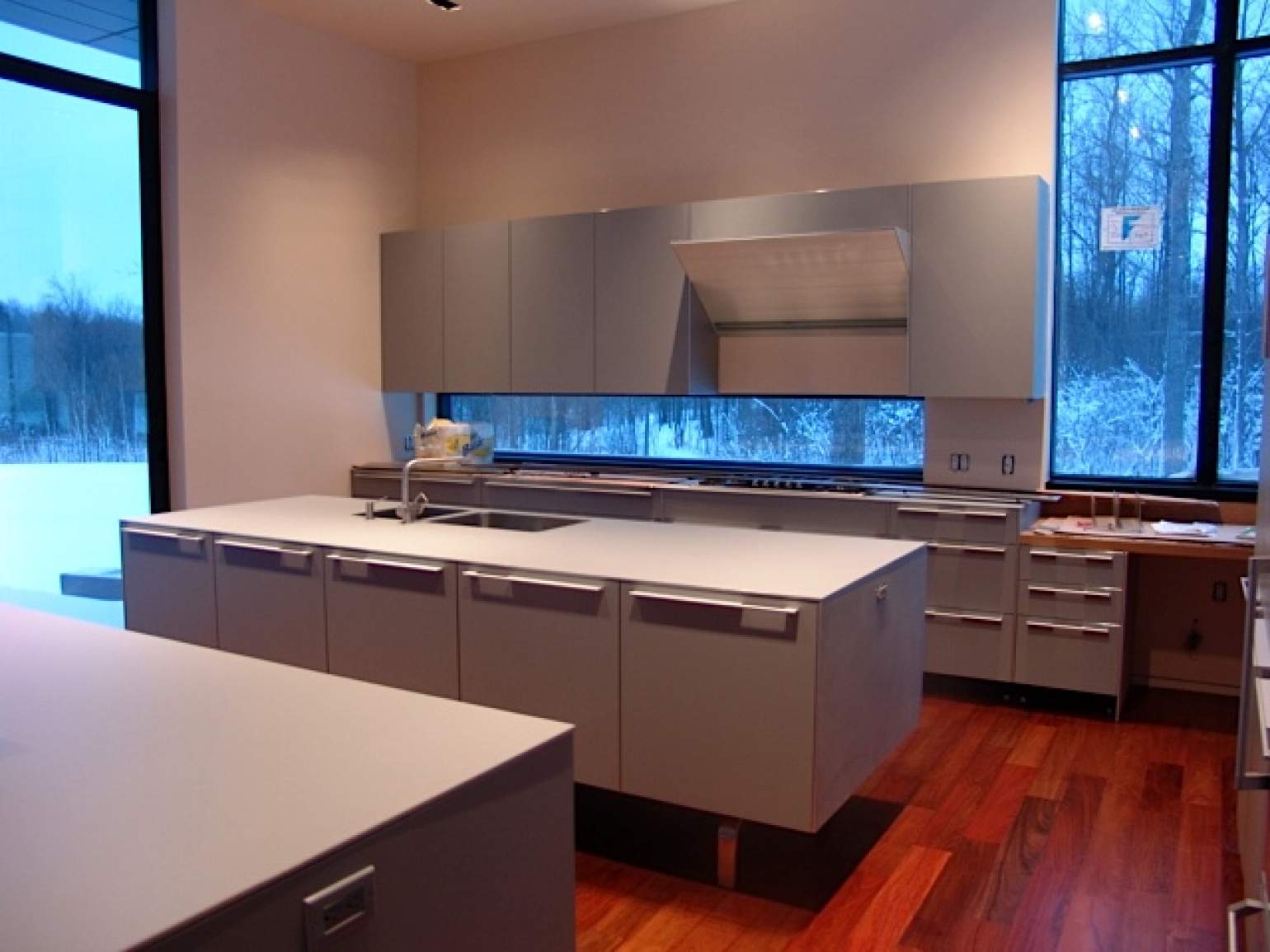
Kitchen
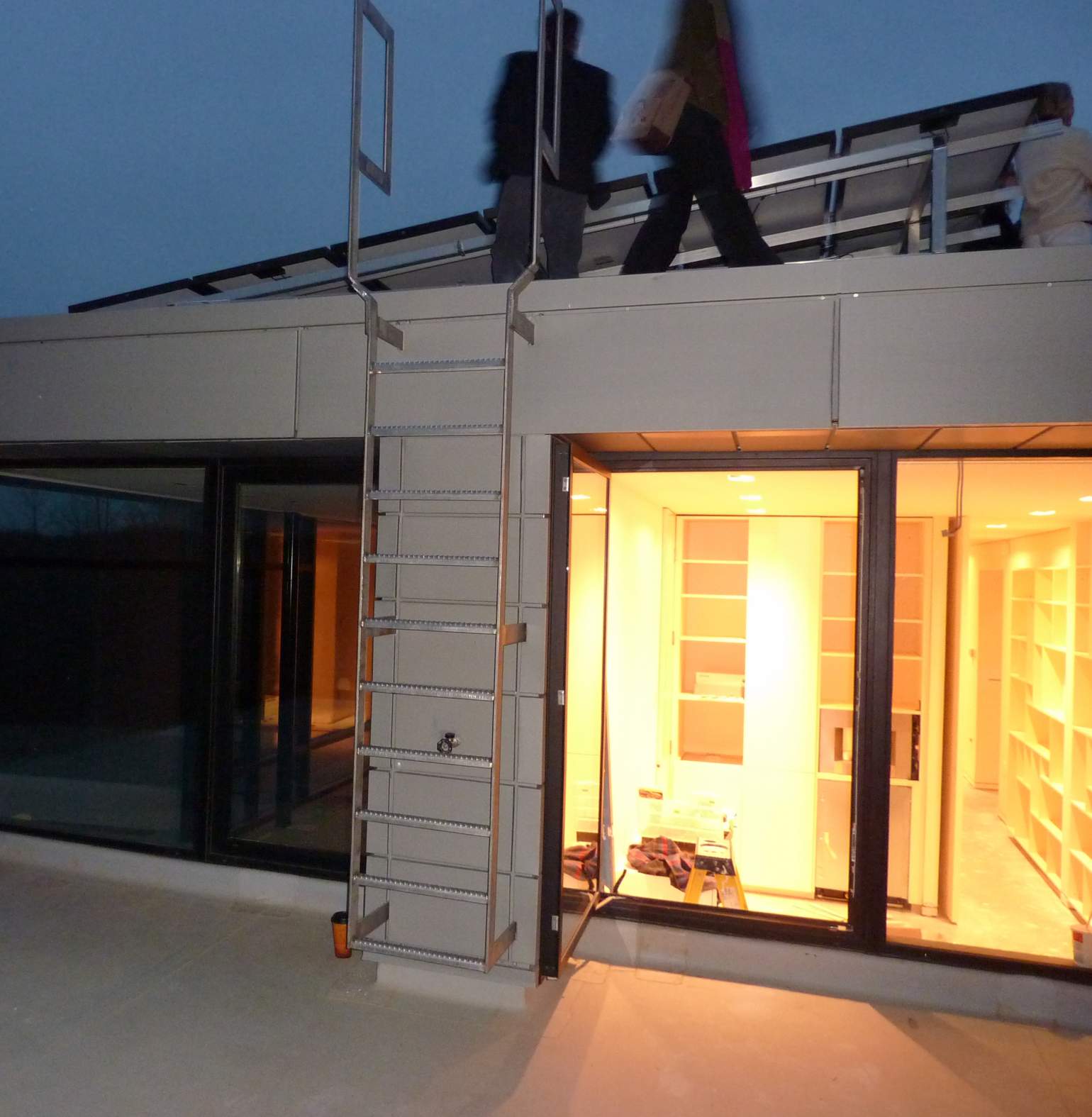
Roof Access
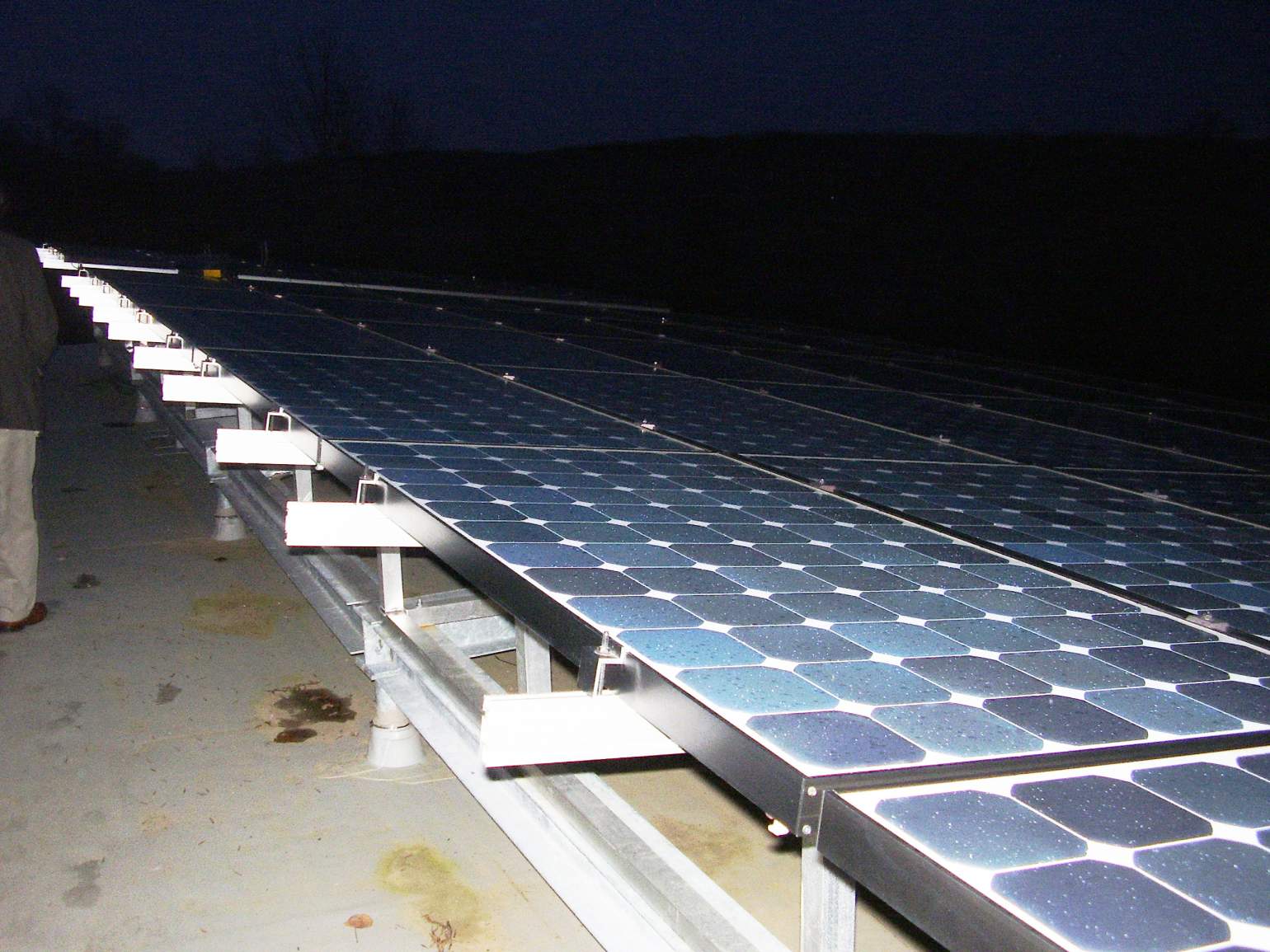
Photovoltaic Solar Panels
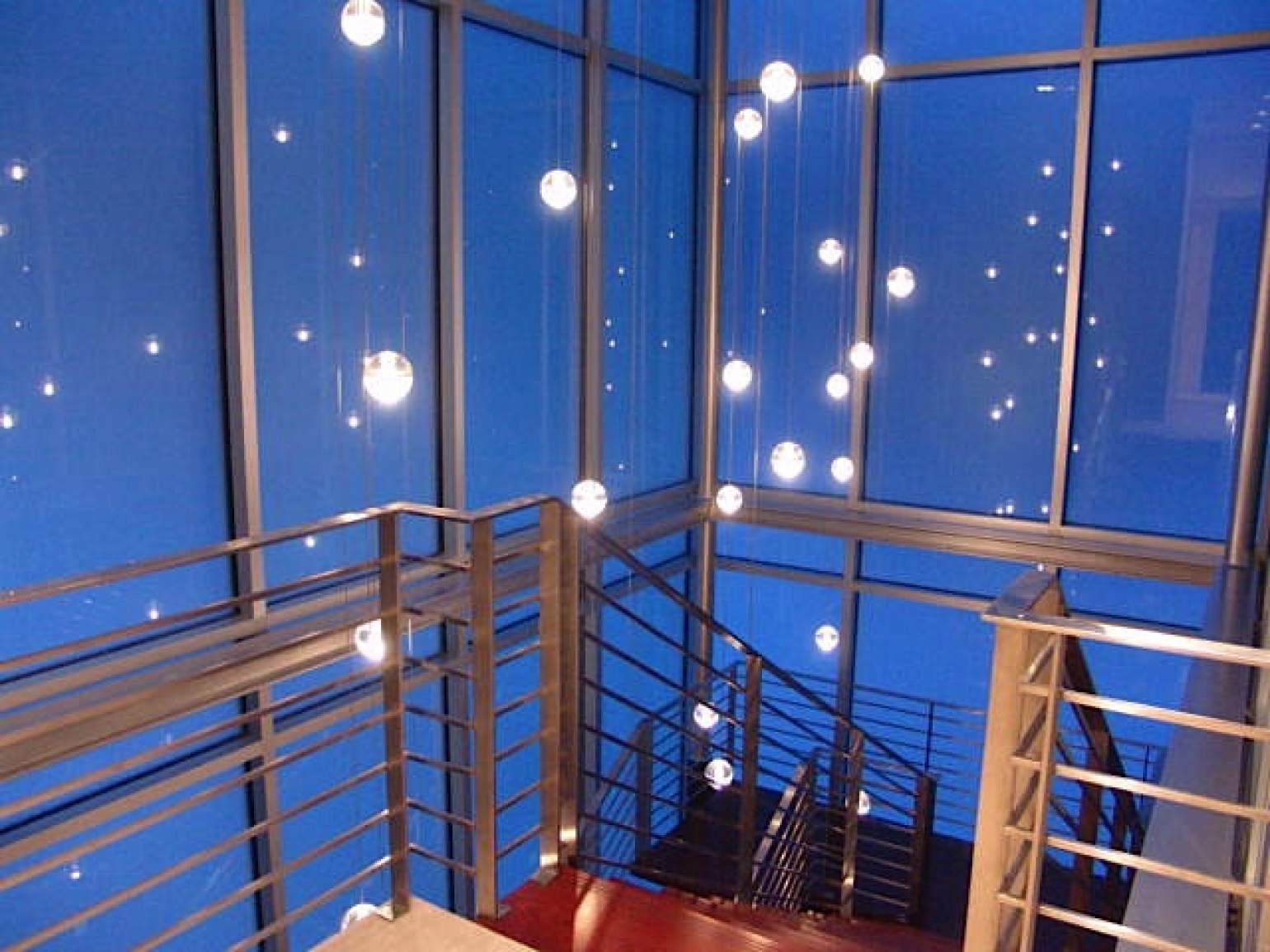
Stairwell light feature