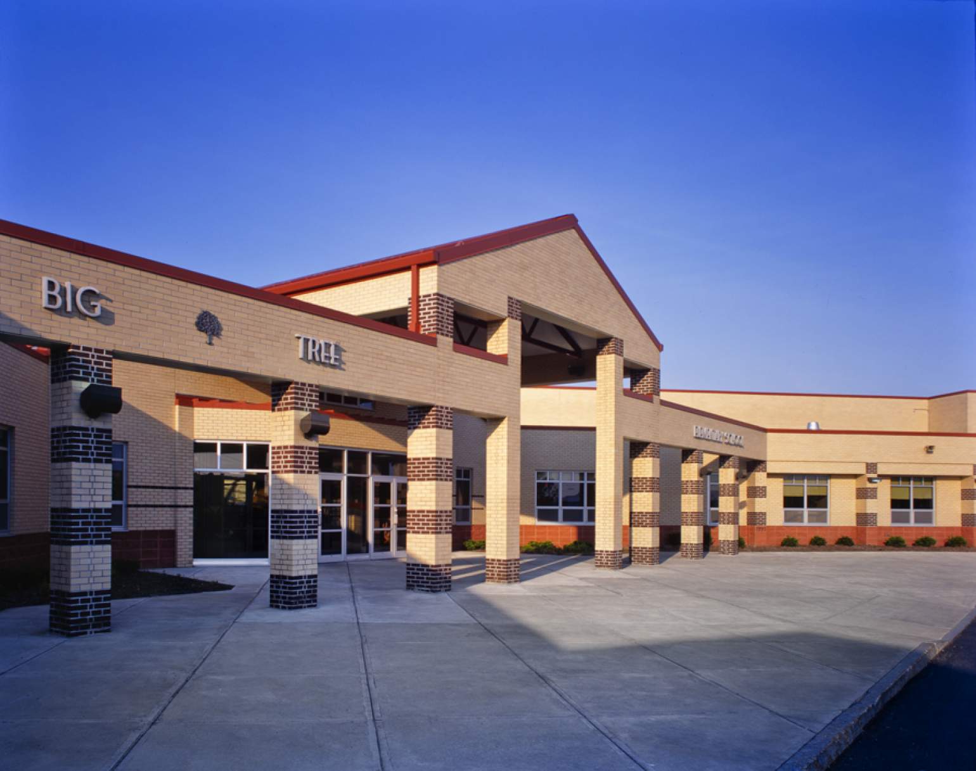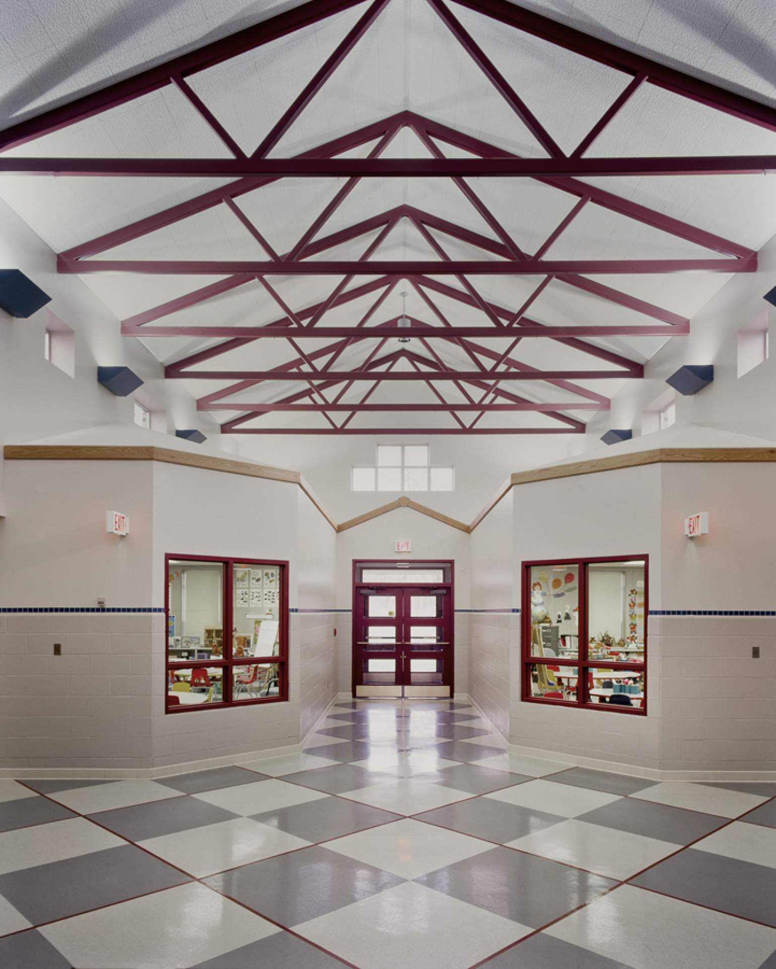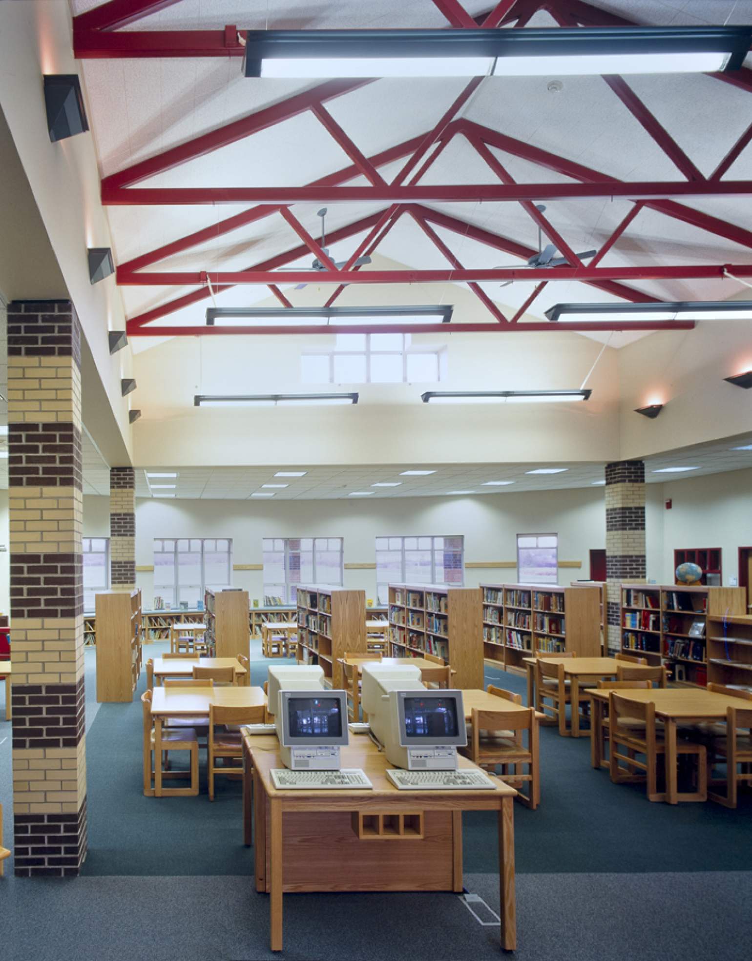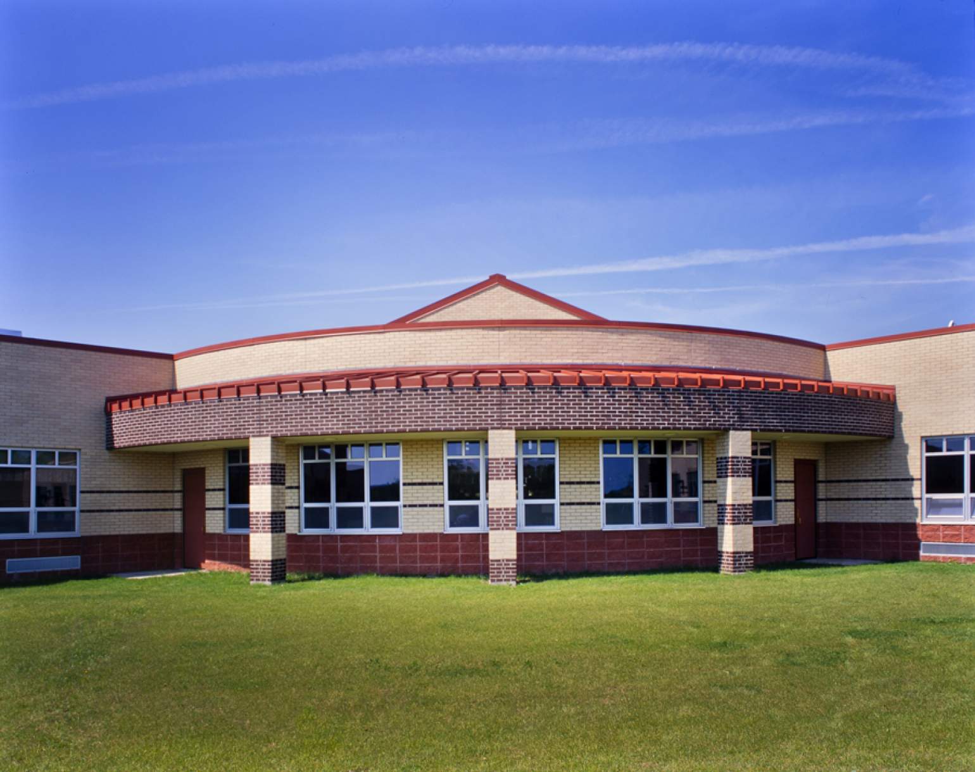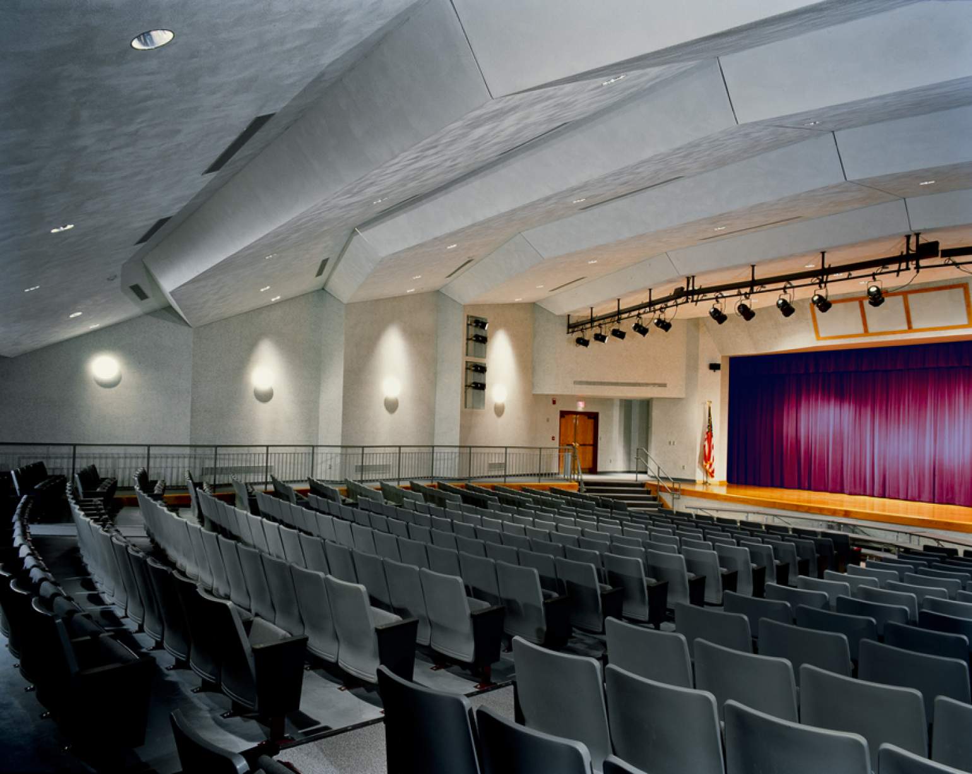The new building located on the High School campus houses 750 students in grades K-5. Major spaces such as the media center, cafeteria, 400-seat auditorium and school administration are clustered around the main entry. Classroom wings unfold beyond and are enhanced with two-story, day-lit galleries. The building was designed with a technology infrastructure using the media center as the hub. The entire building is barrier-free, particularly the auditorium space which utilizes accessible stage level side aisles.
The auditorium combined exceptional acoustical performance with carefully conceived sight lines. The experience provided by this environment leaves a memorable impression that is well appreciated by the students and the community. The projected stage, along with stage-level side aisles, provides a wide variety of theatrical opportunities. The auditorium seats 400 people with handicapped accessibility throughout.
