As part of a district wide capital improvement project, this new school building for grades 5 and 6 addresses the need for architectural expansion given recent population growth in the district. The new two-story facility is designed for a 21st century education, integrating features that not only expand the breadth of educational programming but also foster a healthy learning environment. A shared central commons area in each classroom wing, a loft style art studio, a tiered multi-purpose dining area, a gymnasium and swimming pool are featured elements of the new construction. The school is designed to house 1,000 students and serves the needs of a diverse community.
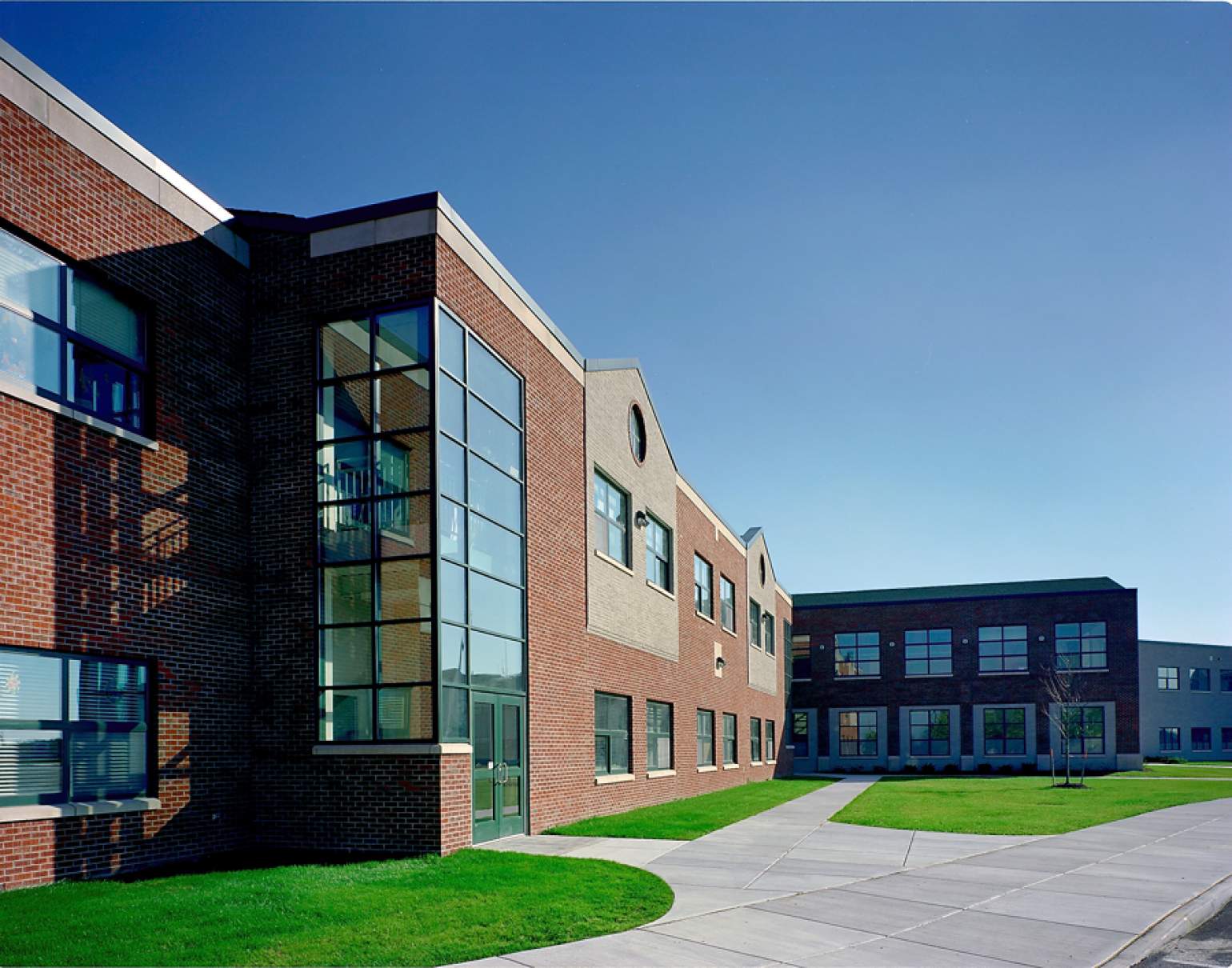
Exterior
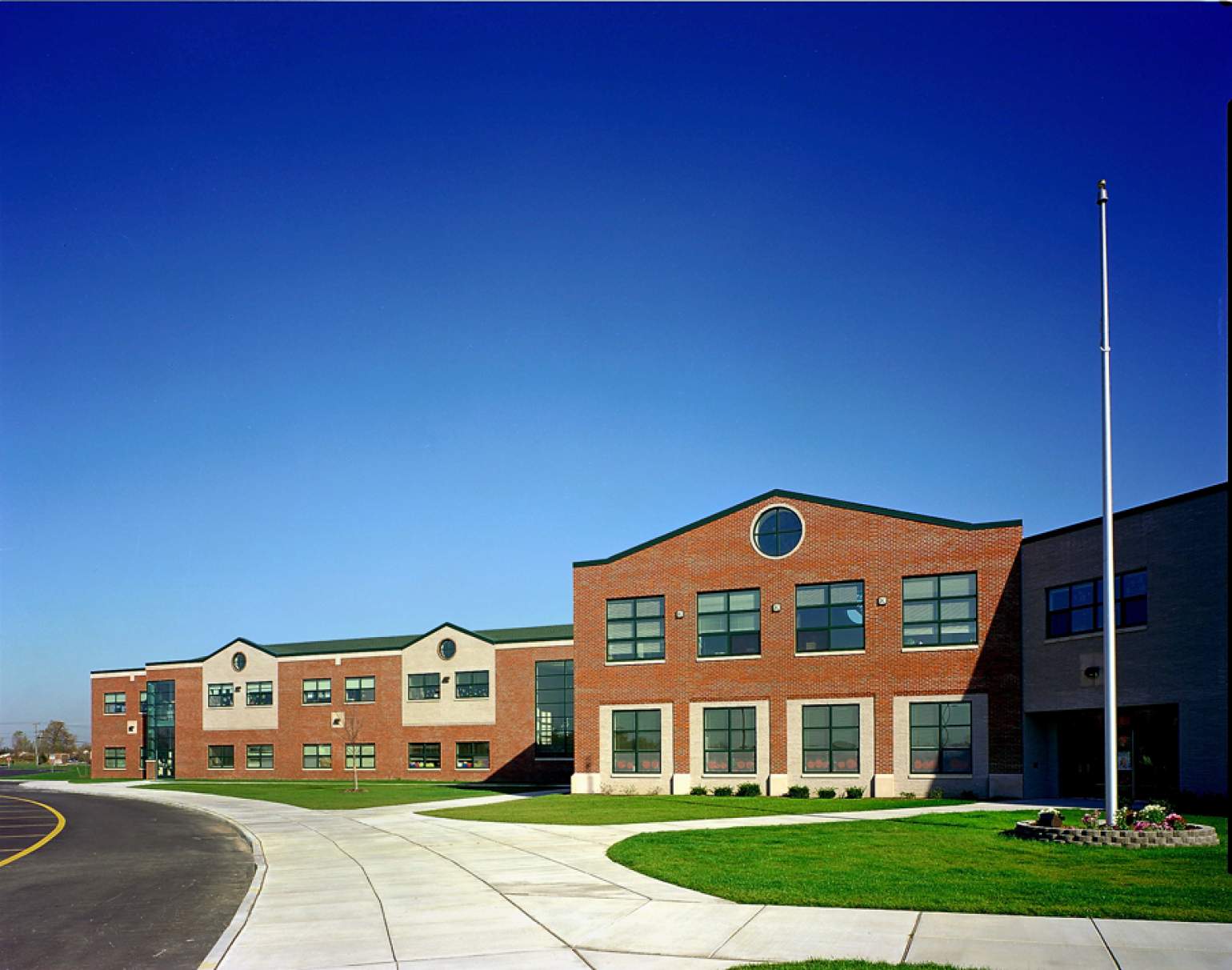
Exterior
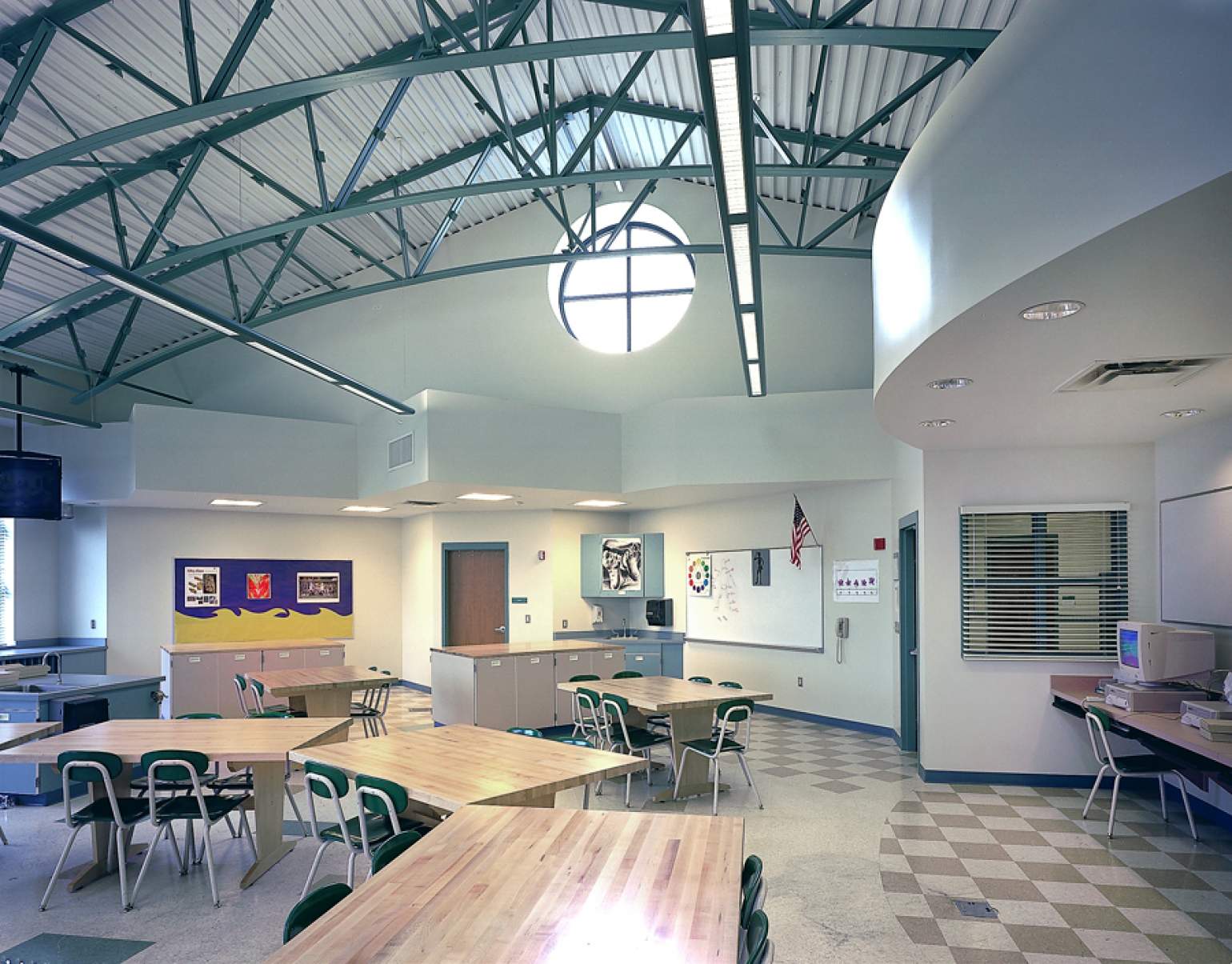
Classroom
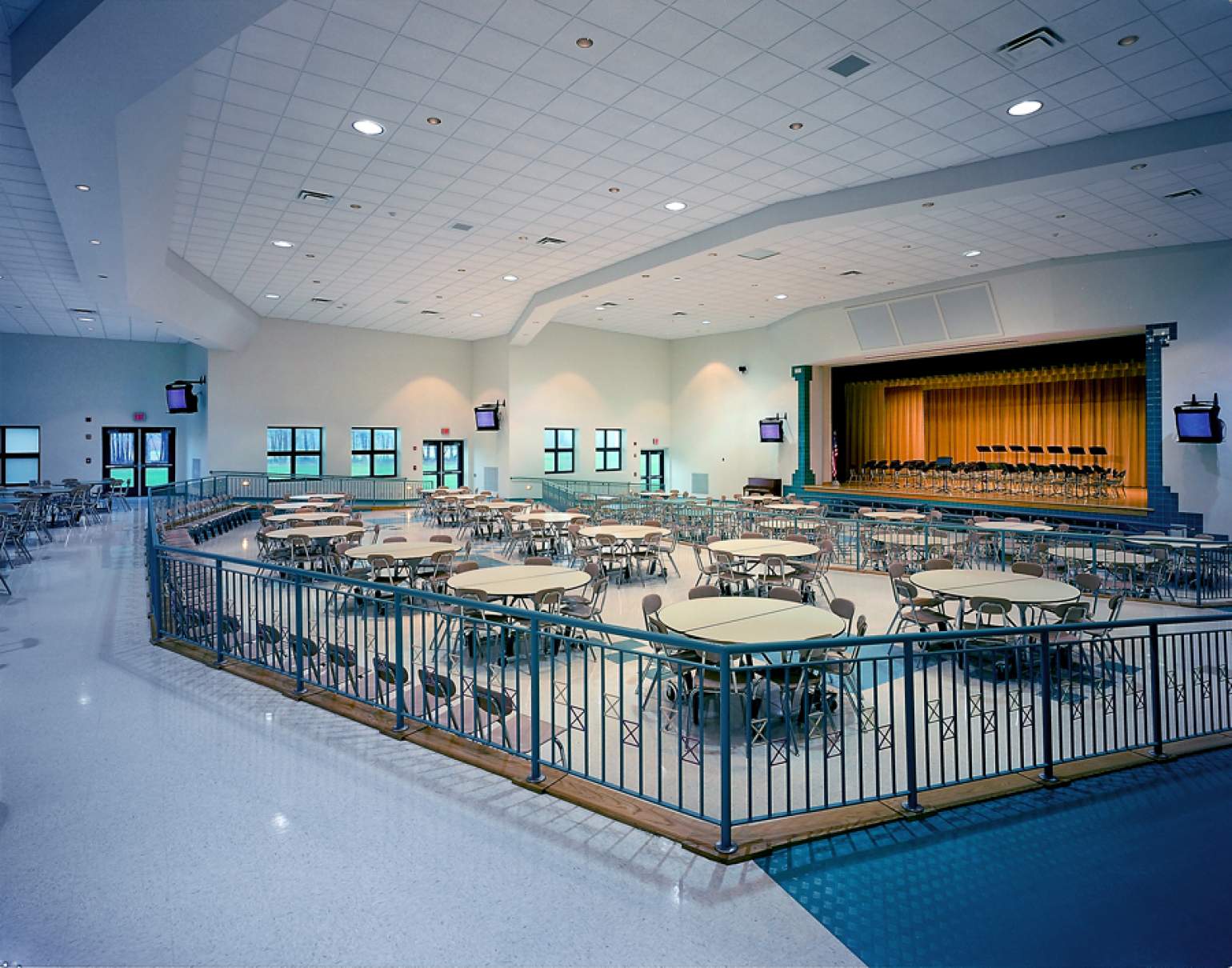
Cafeteria / stage
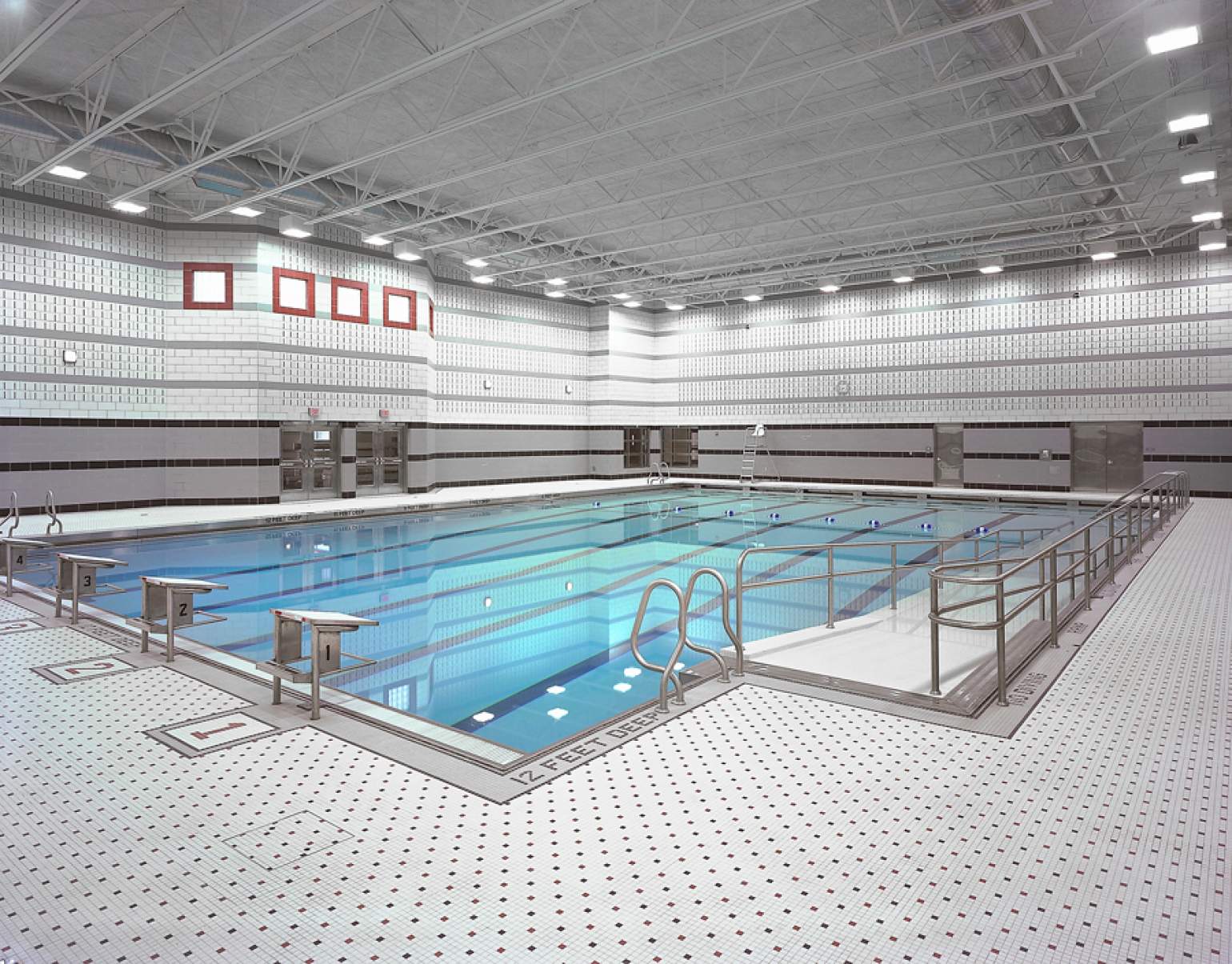
Pool