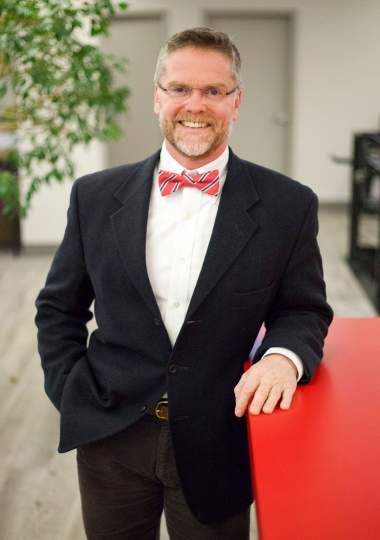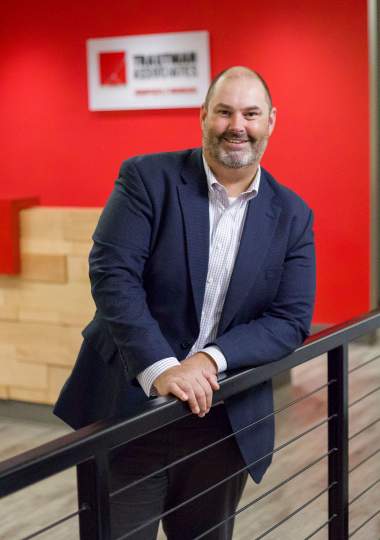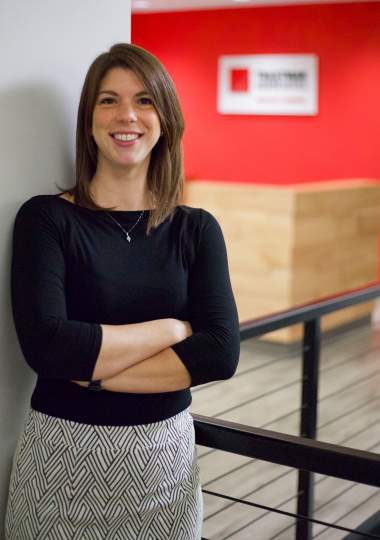Trautman Associates is a multi-disciplinary firm providing a full range of integrated architectural and engineering services for a wide variety of clients. In 2016, as we approached our 60 year anniversary, we evaluated our own space and decided it was time to make a change so that our own offices reflect our integrated approach to design.
Our new workplace features open studio-type spaces designed to foster the sharing of ideas as well as a timeless aesthetic and flexible floor areas. High ceilings and windows bring daylight to a well-ventilated space that enhances well-being.
The addition of a new, open staircase connecting our two floors serves a practical need, connecting the work studios and facilitating communication. More than any other feature, it has become the physical and symbolic heart of the new office.
The “practice what we preach” mentality that our office design embodies has re-energized our staff and positioned the firm for continued success.
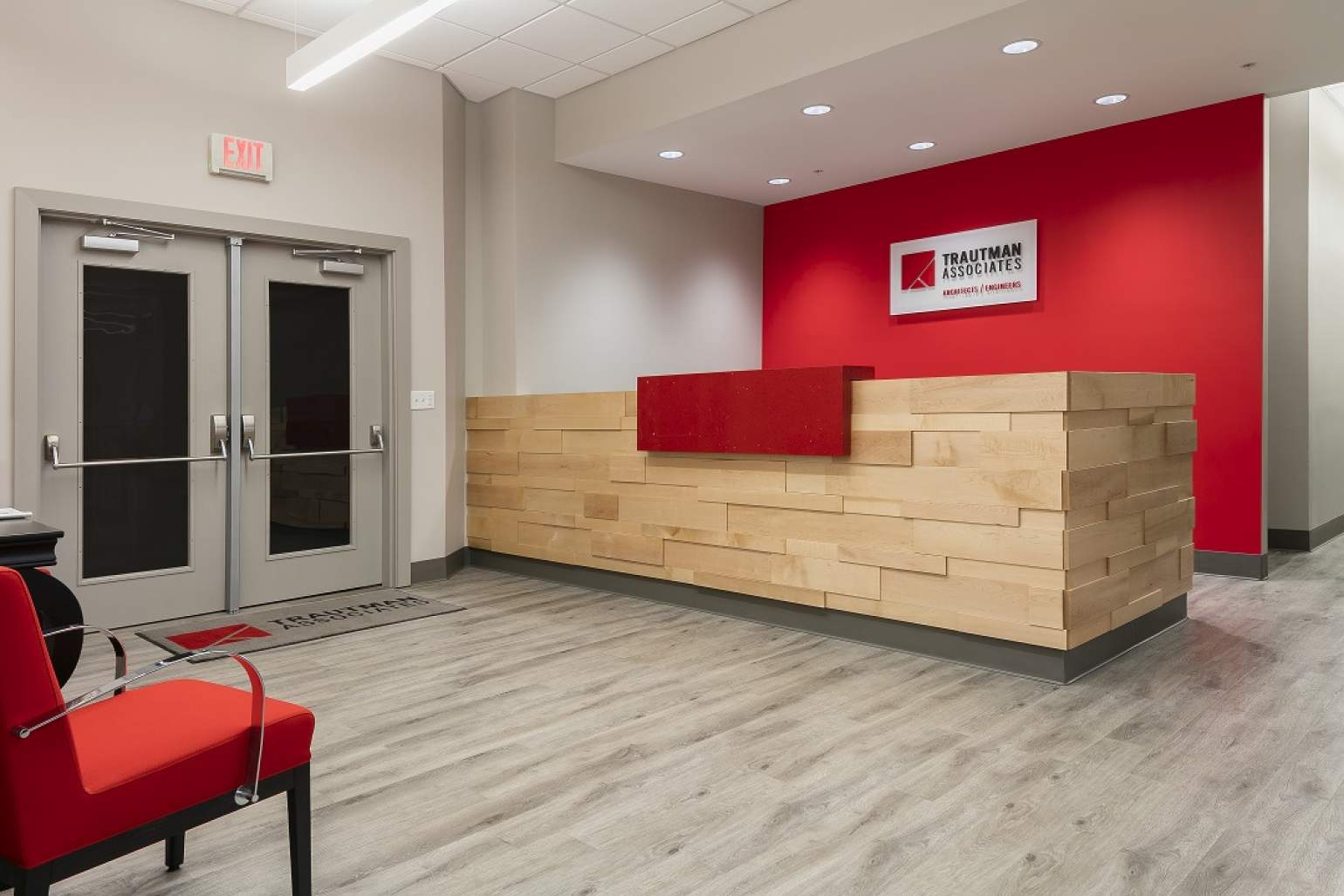
Main Lobby

Upper level stair
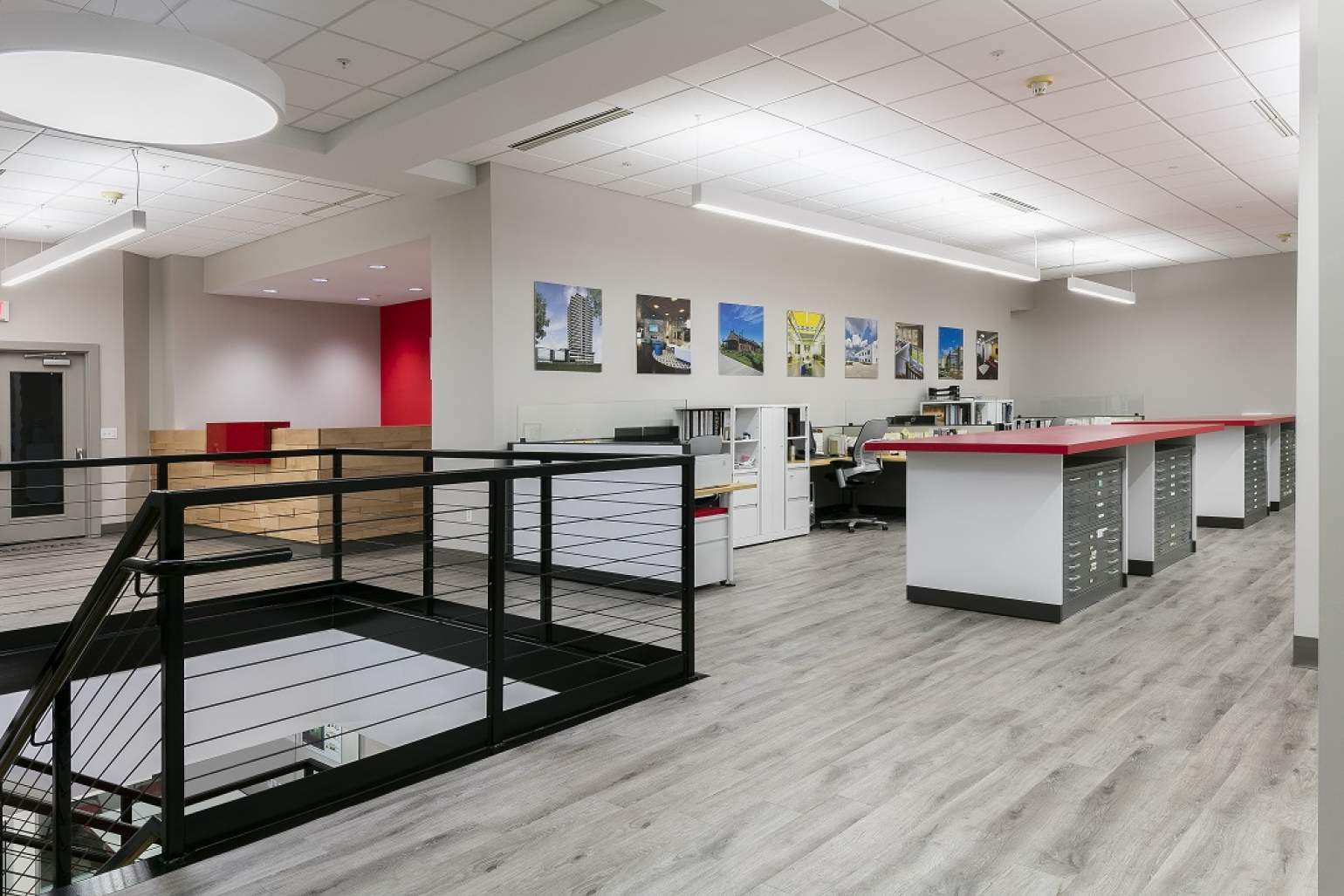
Upper level lobby and workspace
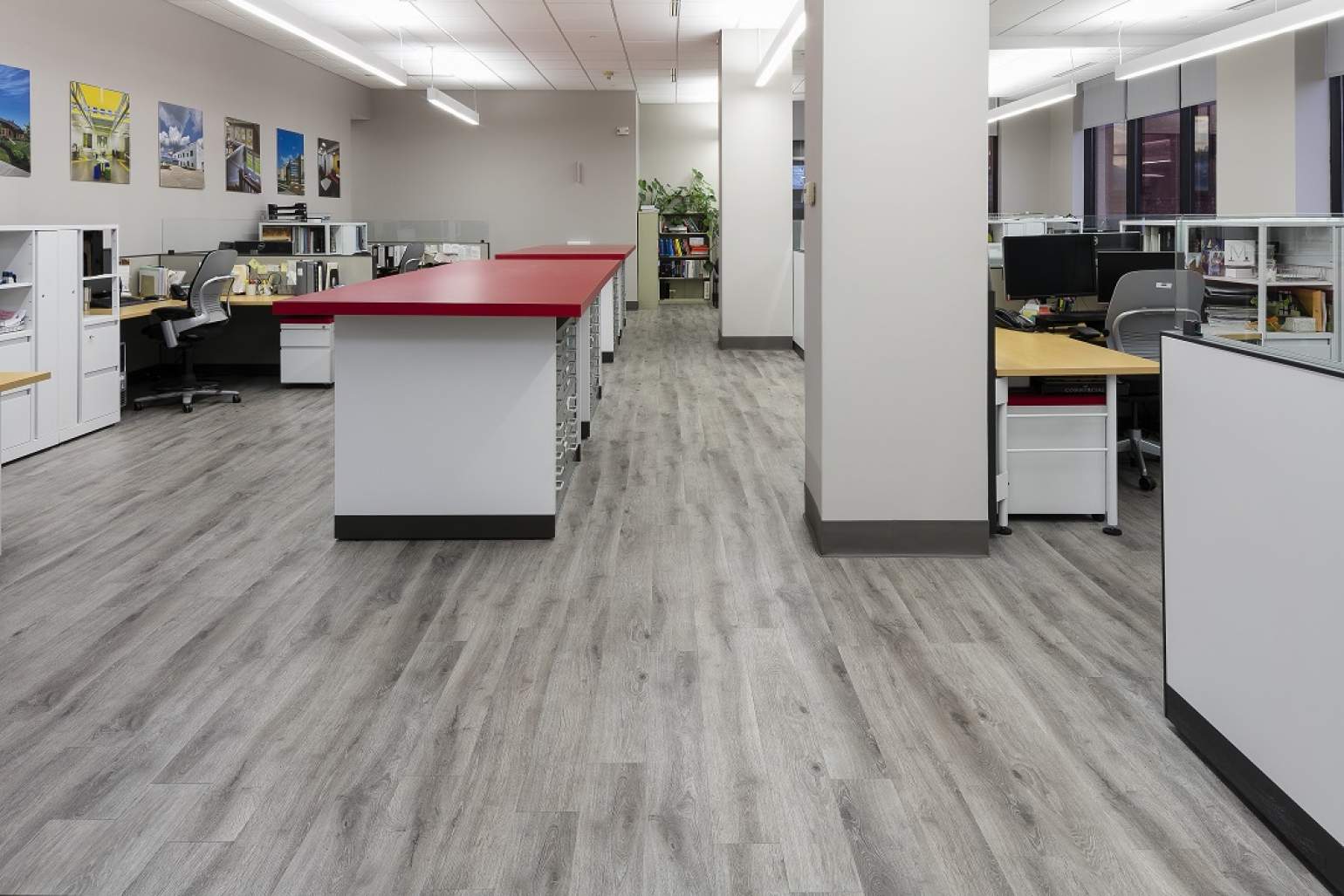
Upper level workspace
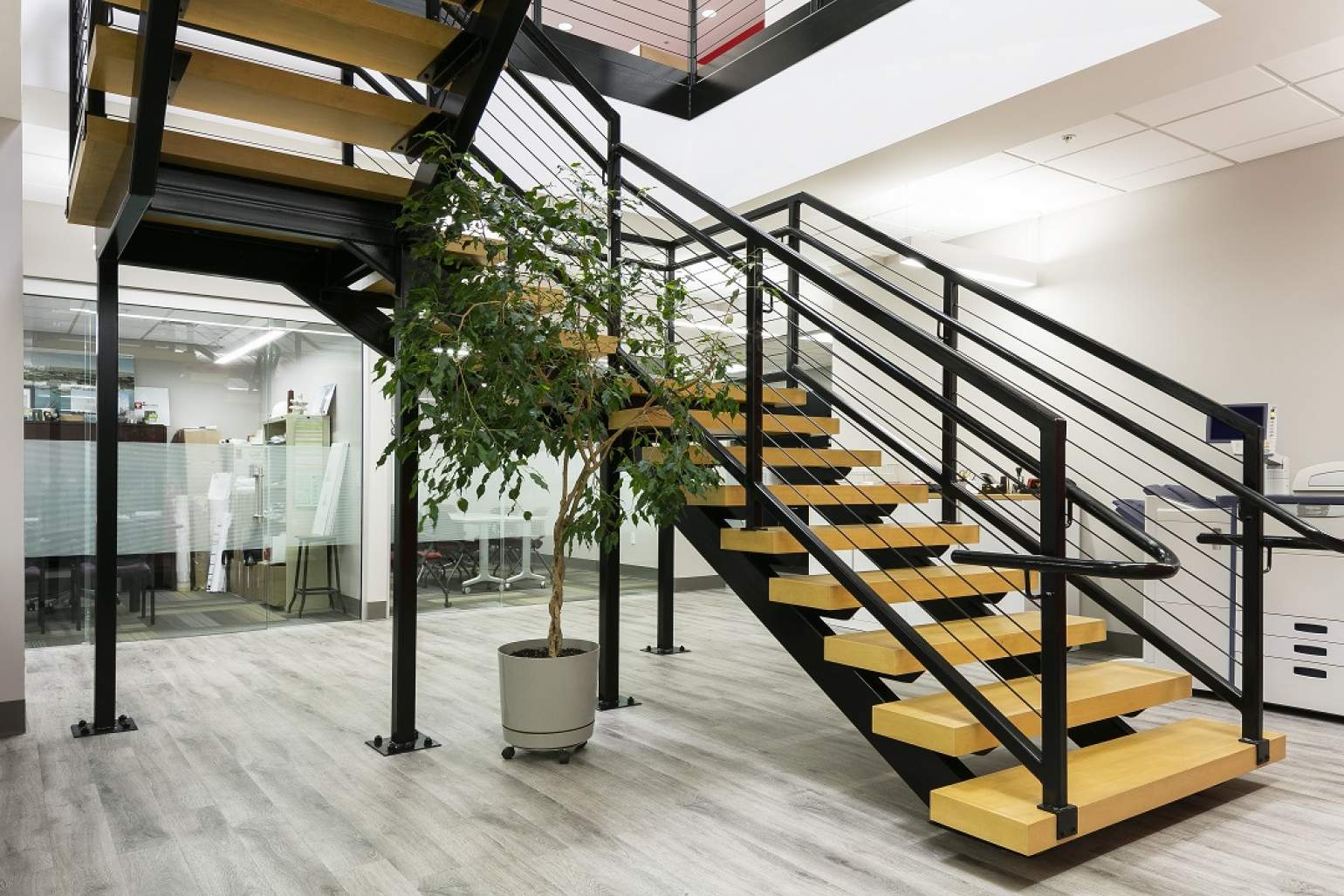
Lower level stair
