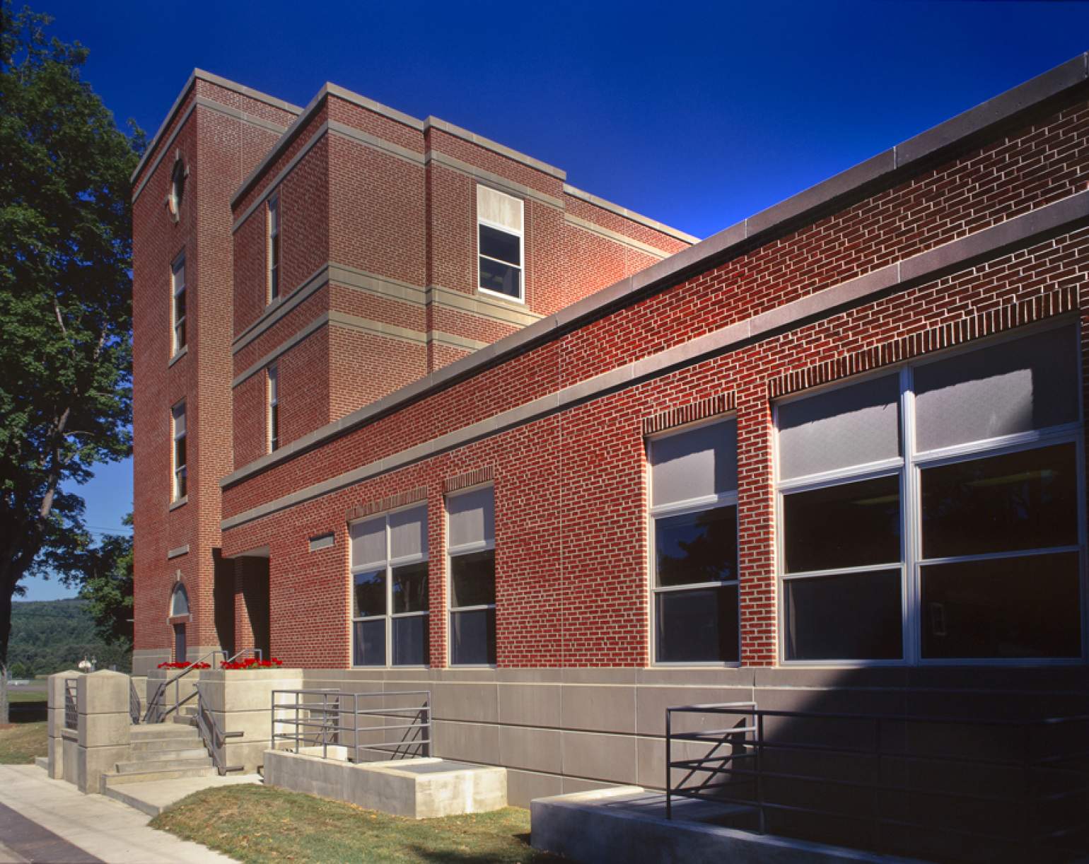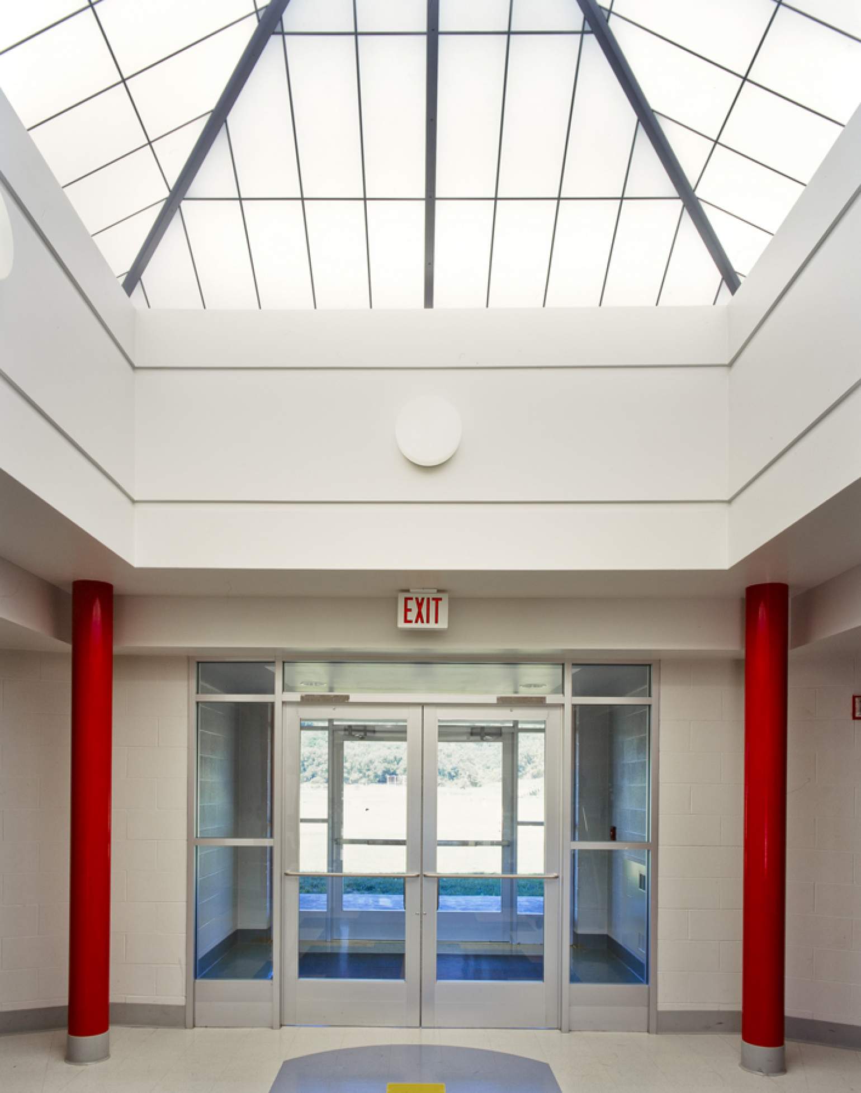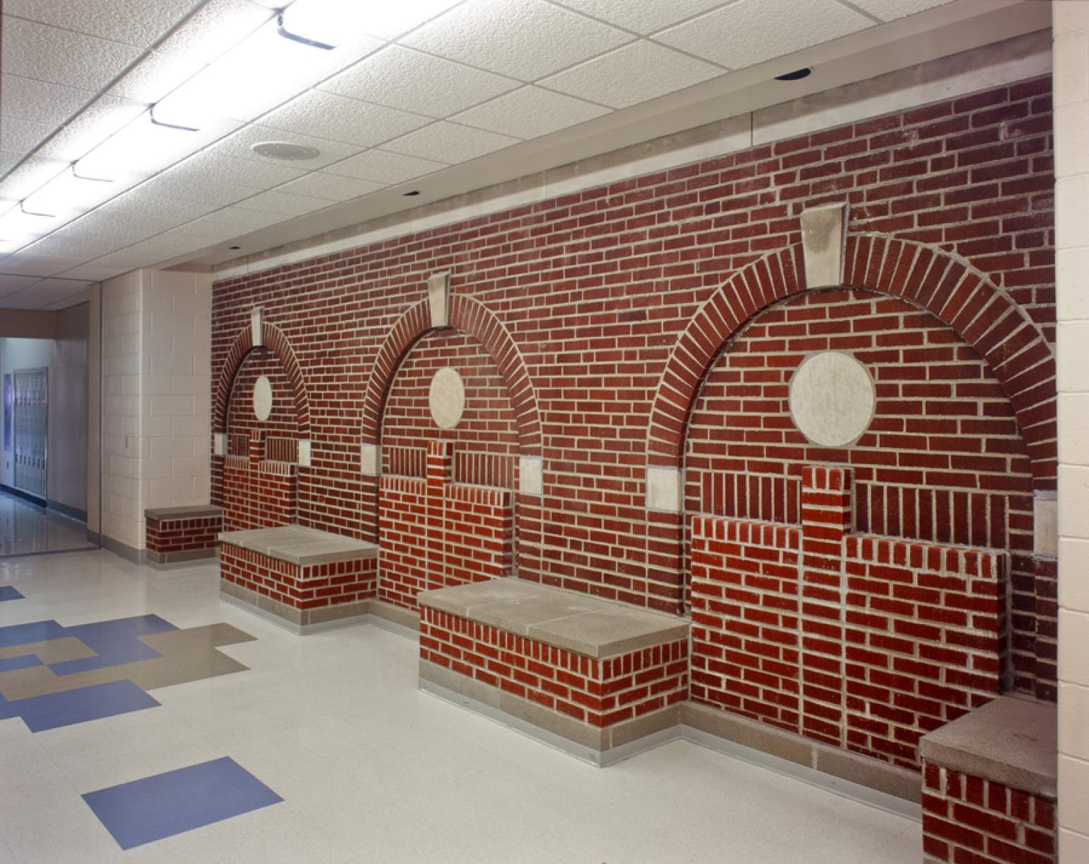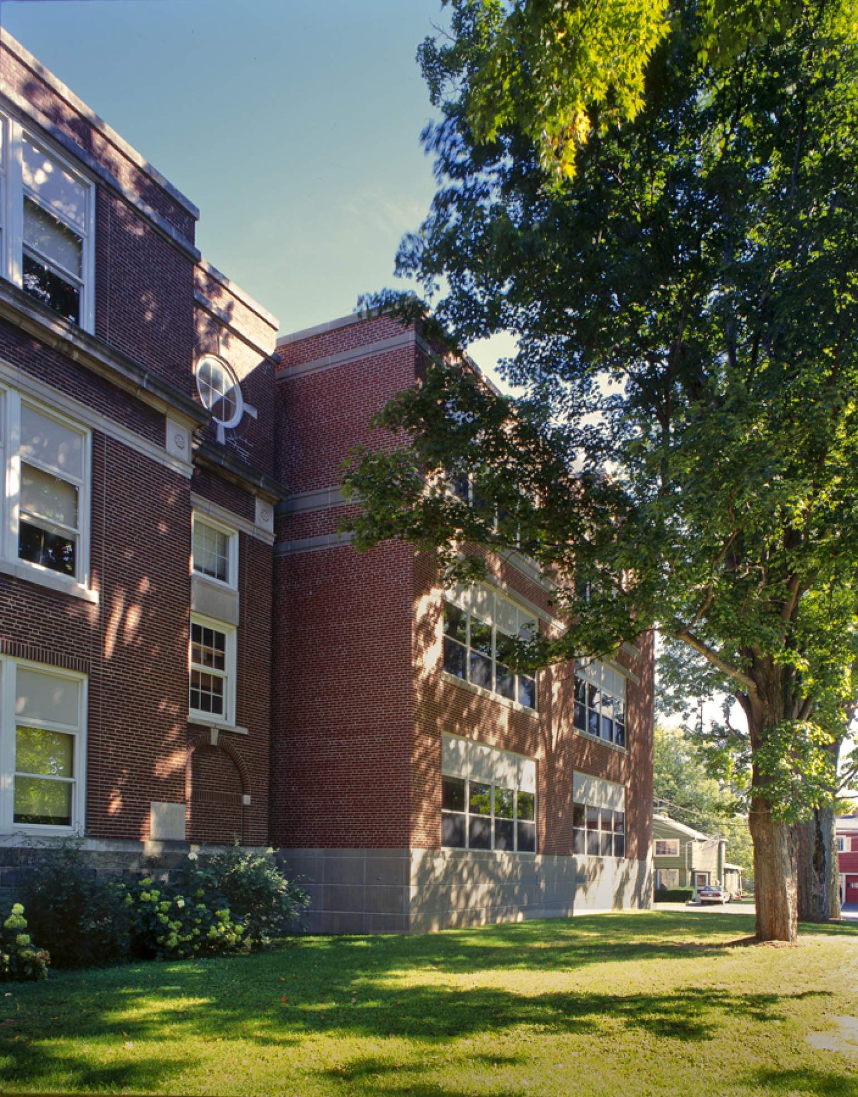As part of an additions and renovations project for the school, a new wing consisting of four prekindergarten classrooms was created. An oversized, centrally located commons area with large skylight above a custom planter with built-in seating serves as a focal point and transitional space from classroom to classroom.
Much care was given to the addition’s interior finish details. Examples include the use of colored patterns in the vinyl composition tile floor and natural wood cabinetry in the preparation area. Neutral colors were selected for the common circulation areas for a calming affect while the classroom color scheme consists of a primary and secondary palette appropriate for the primary environment. Other additions and renovations to the elementary school include a new grade 4-5 classroom wing, school-wide window replacement and the renovation of the general office, nurse suite, four locker rooms, classrooms and corridors.





