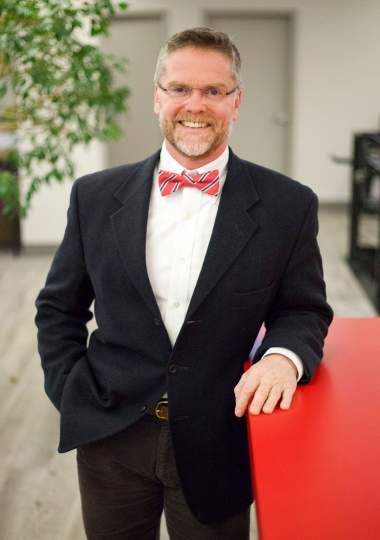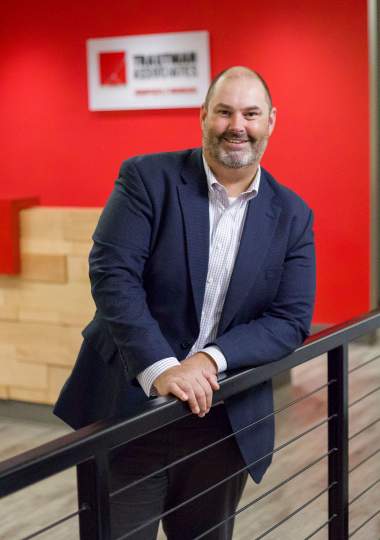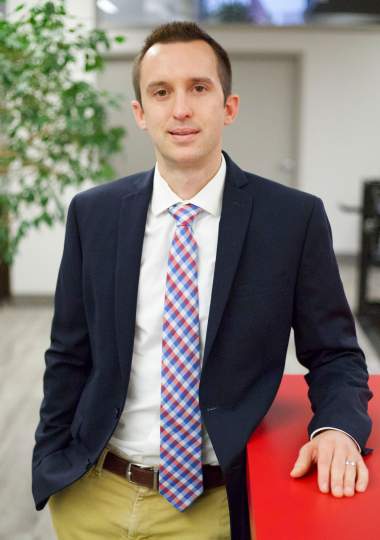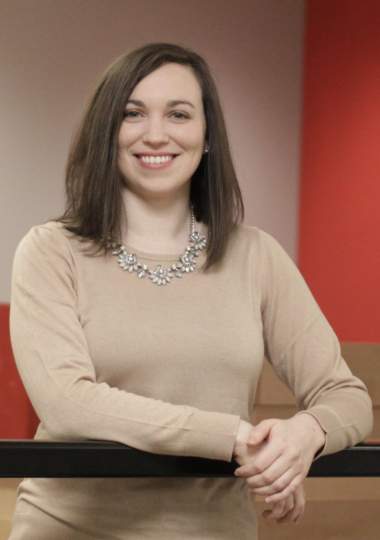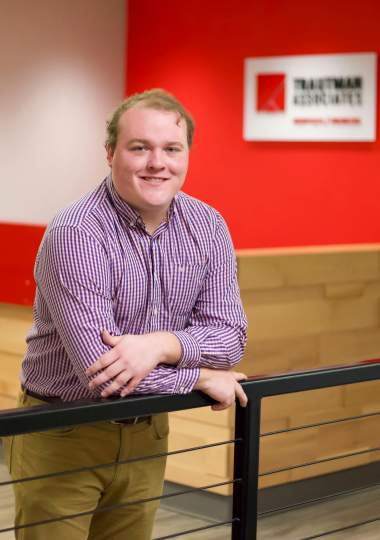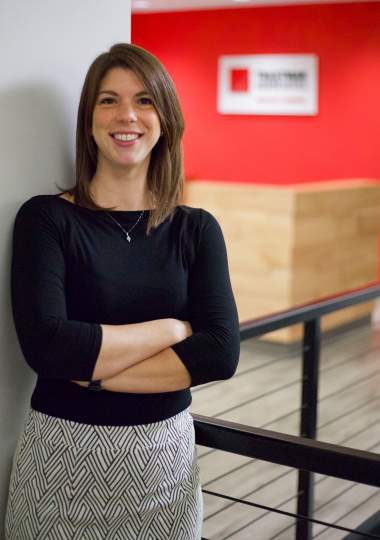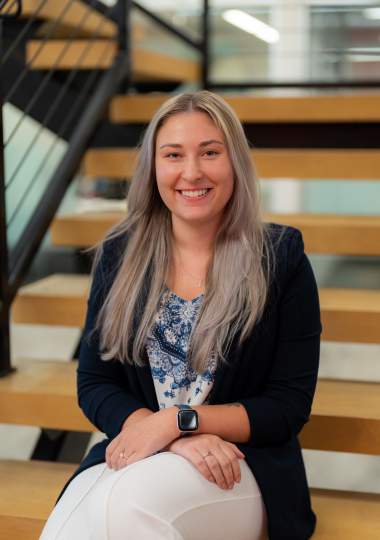This brownfield clean-up project converted a former gas station and service garage at the corner of Hertel and Parkside Avenues into a thriving commercial block in an established, vibrant community. The building includes retail on the first floor, 34 residential units on the second, third, fourth and fifth floors as well as underground parking spaces. Amenities include underground parking, rooftop green space, in-suite laundry, and a pet grooming station in the parking level.
Trautman Associates provided all conceptual design services, assisted with variance approval process, Department of Public Works encroachment approval process and Site Plan approval process, and provided full architectural and mechanical/electrical/plumbing design services for this project.
Check out updates and news coverage of the project here!
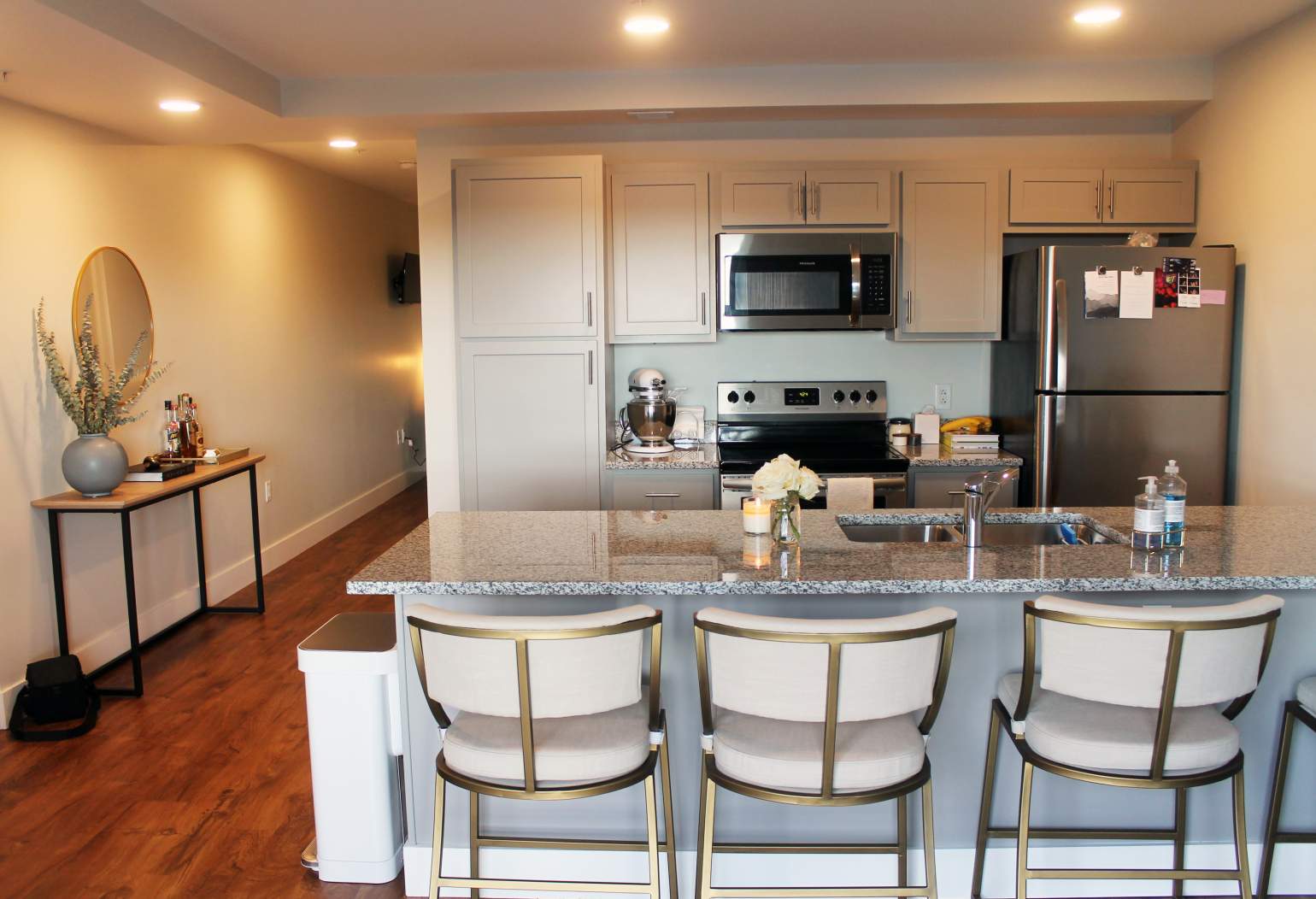
July 2020
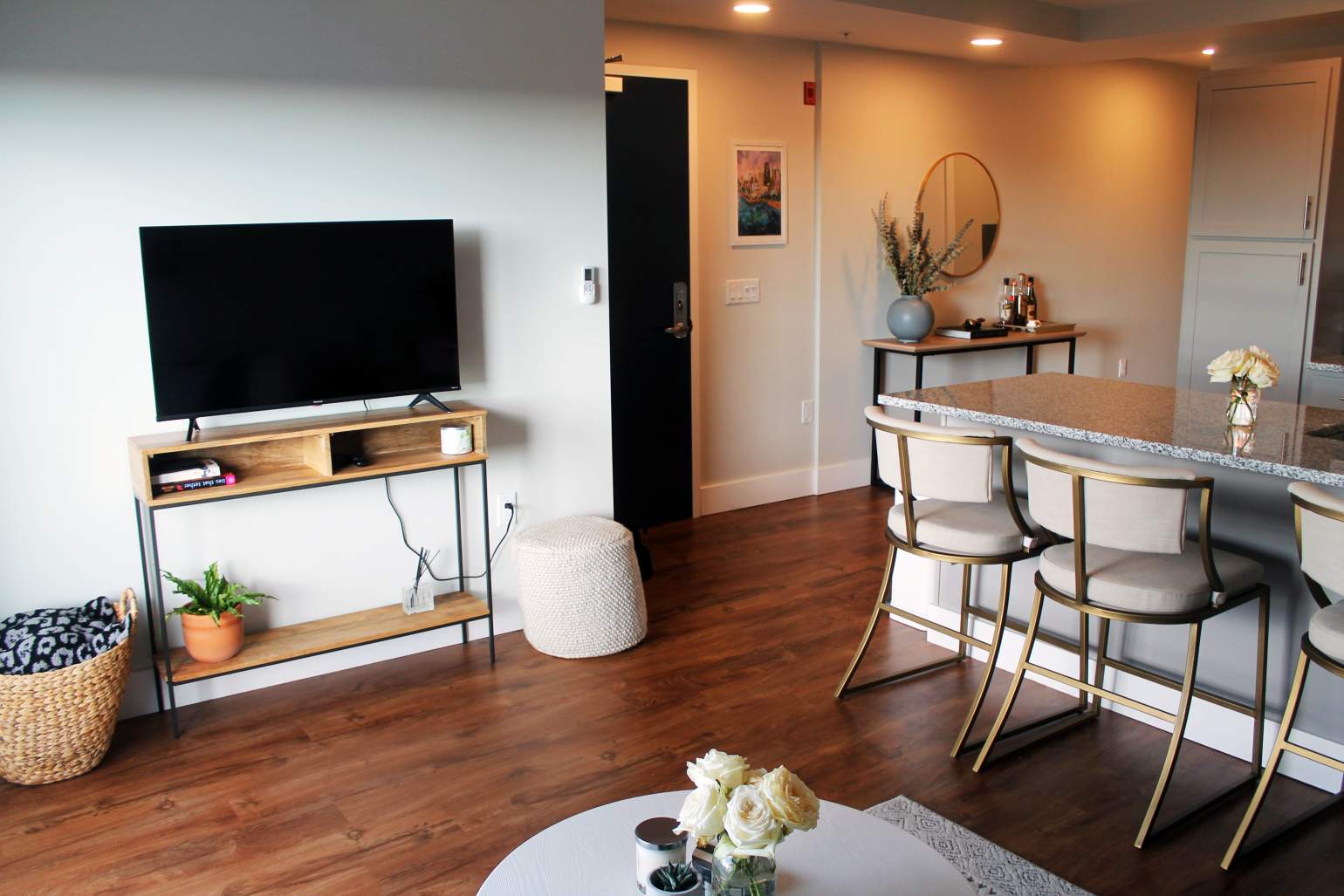
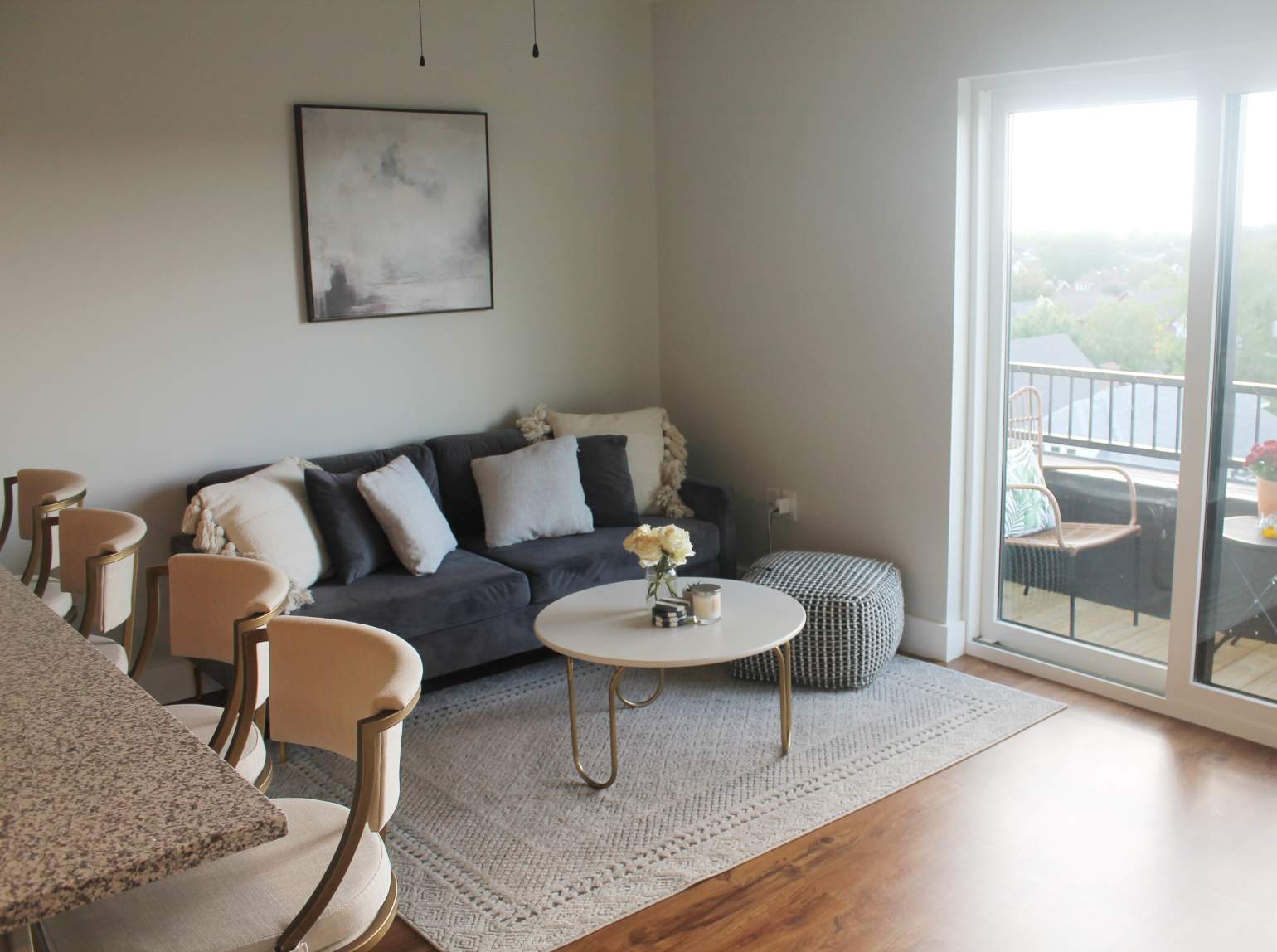
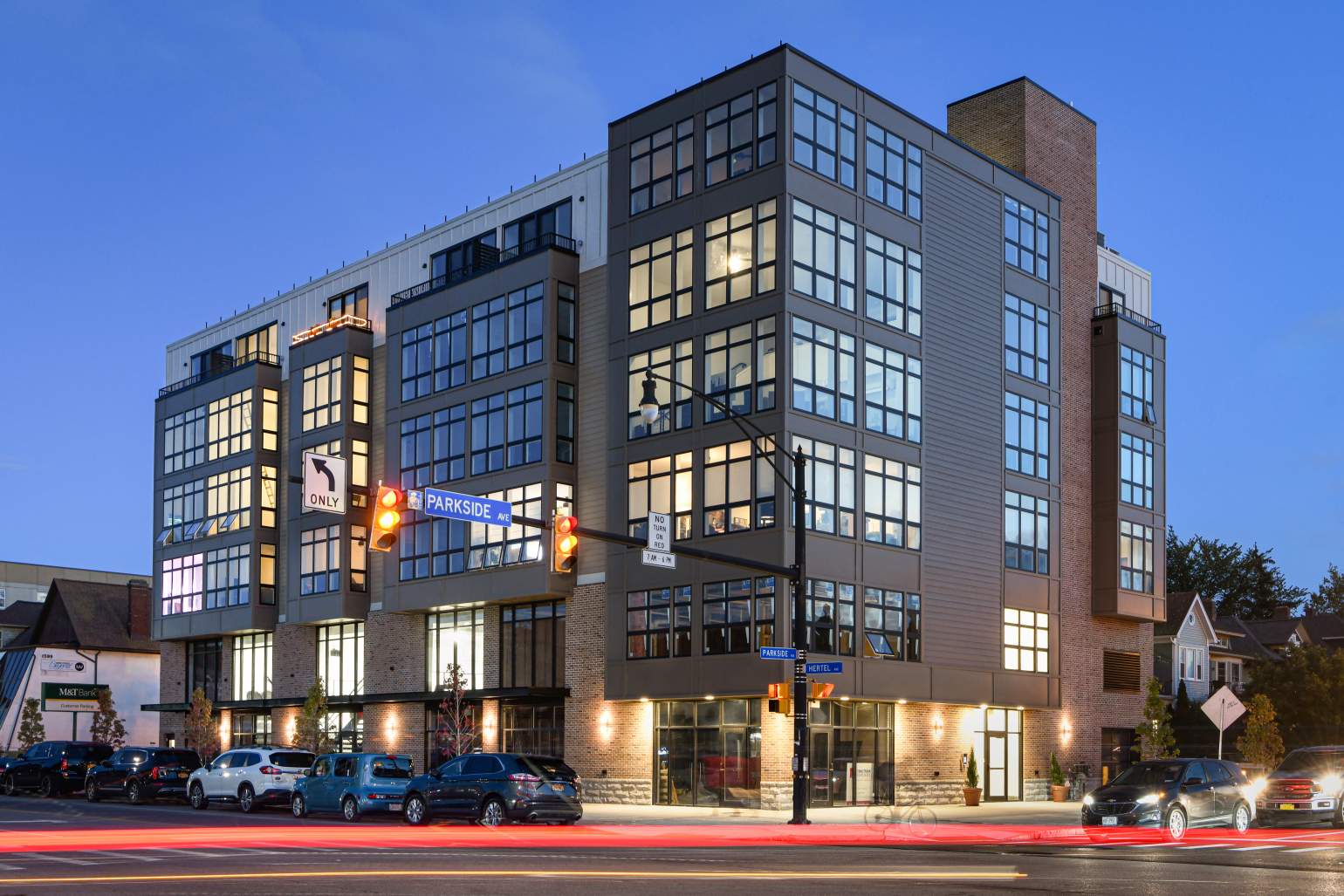
Related News
The transformation of a former vacant gas station into a vibrant, mixed-use space known as 1585 Hertel is now complete! Trautman Associates was proud to have provided complete architectural and engineering design for the space, developed by our principal John Daly and his wife Ruthanne's … Read More
Check out news coverage on our mixed-use development project at 1585 Hertel: John and RuthAnn Daly's 'mom-and-pop' investment style sparks a buzz about Hertel, Buffalo Business First, July 9, 2021 1585 Hertel's arrival adds to neighborhood's revival, The Buffalo News, July 8, 2021 Mission … Read More
