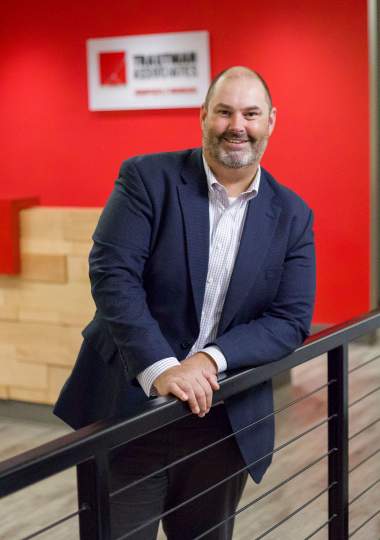St Peter’s needed an accessible way to connect both the 1950s school and the 1970s church building. The solution was a new lobby building whose architecture compliments both school and church with materials and massing that tie the streetscape together. The addition, with its central elevator and separate stairs to each building, provides both accessibility and security while also creating a small pre-function gathering space.
The owner needed an accessible way to connect both the 1950's school and the 1970's church building. The solution is a new lobby building with a central elevator and separate stairs to each space. The new lobby also provides a gathering space for both students and patrons to get out of the elements. Existing renovations allows students access to the chapel through a new interior corridor.
In addition to the new lobby we renovated the existing school Cafeteria and Kitchen to provide an updated space with all new kitchen equipment and serving lines. A portion of the Cafeteria was renovated to provide the school with a new state of the art 1,800sf Media Center and Library.
Some existing classrooms were renovated to create new private testing rooms and a language room All renovated classrooms received new finishes, lighting and furniture.
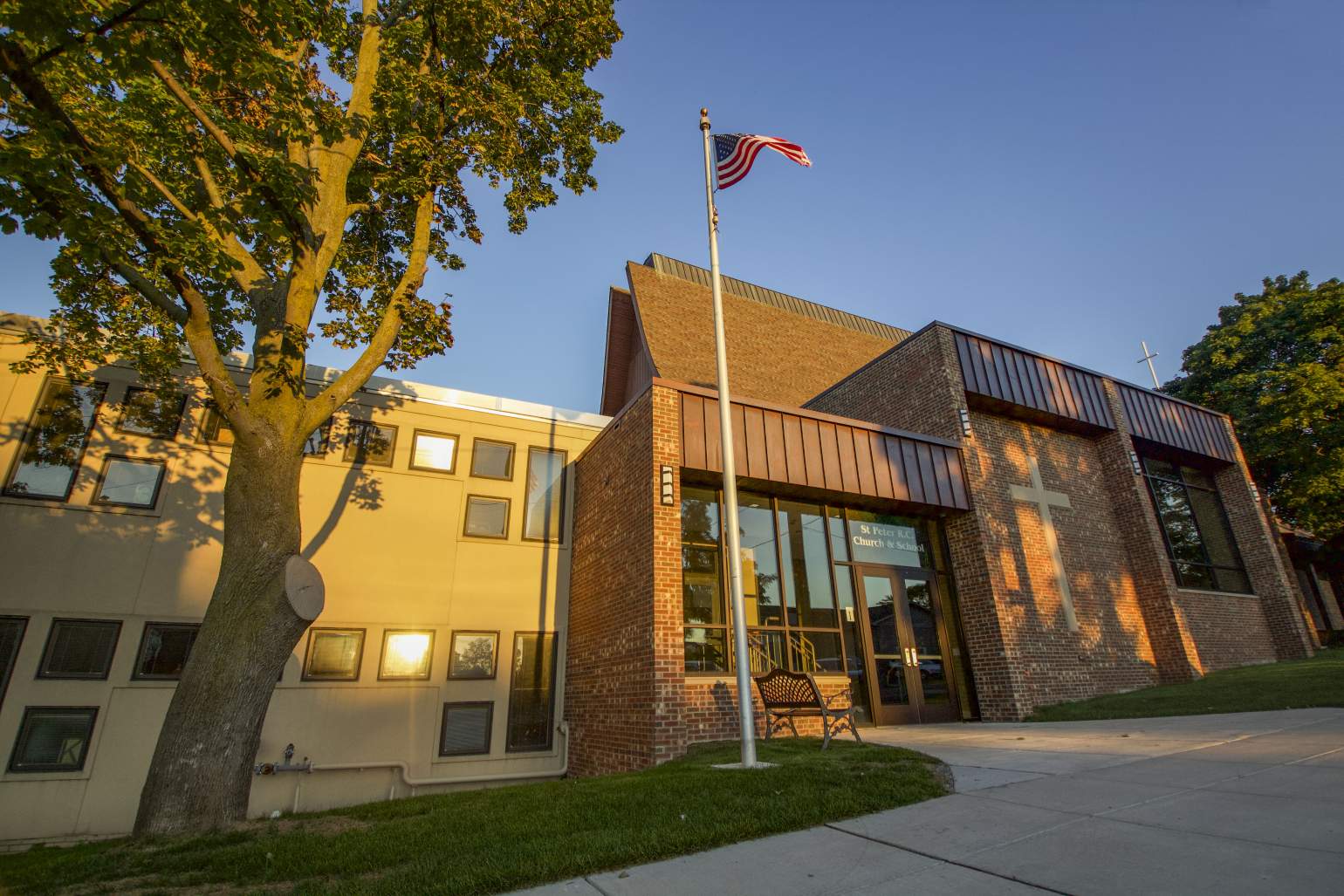
Lobby and Elevator Addition between Church and School
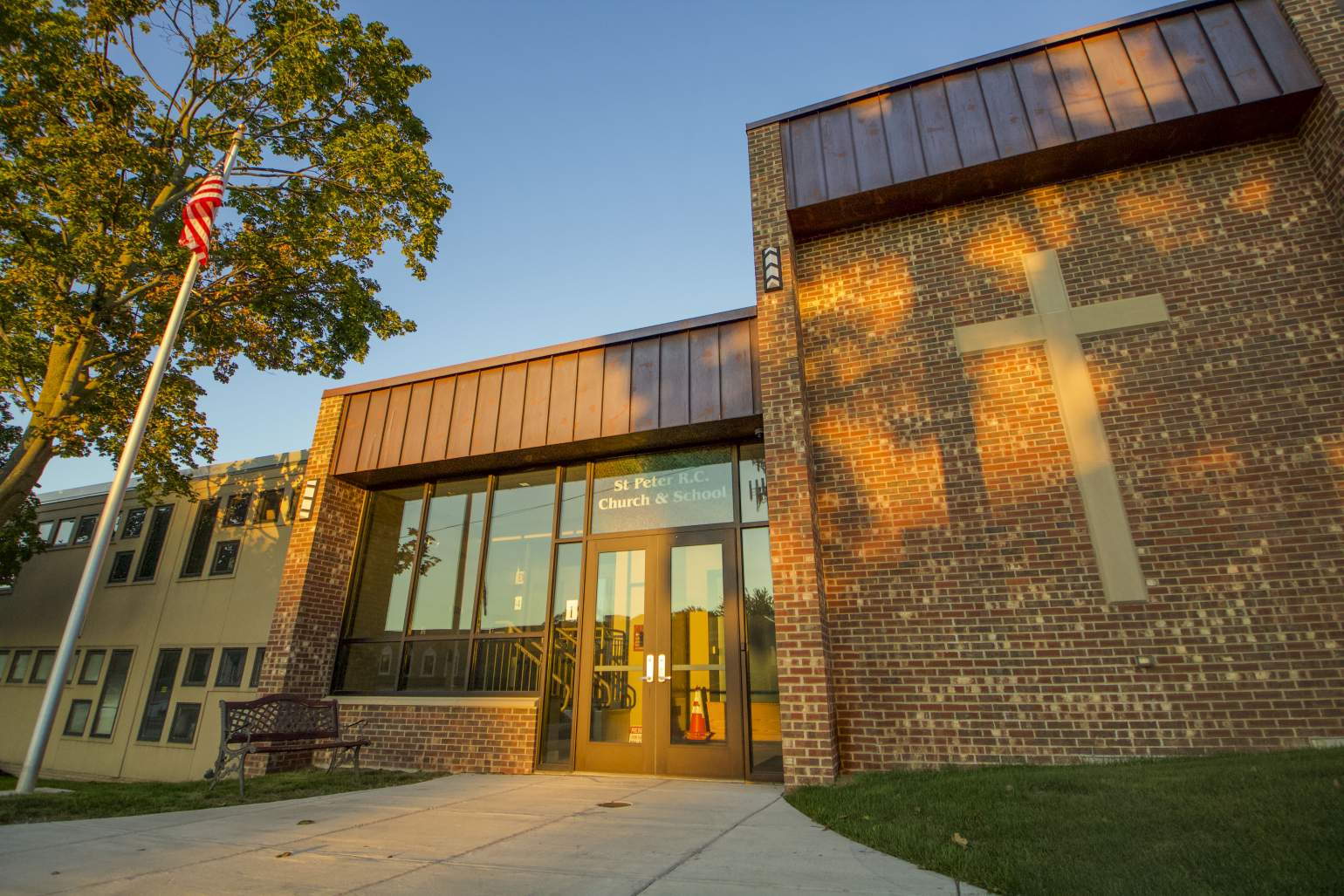
Lobby and Elevator Addition between Church and School
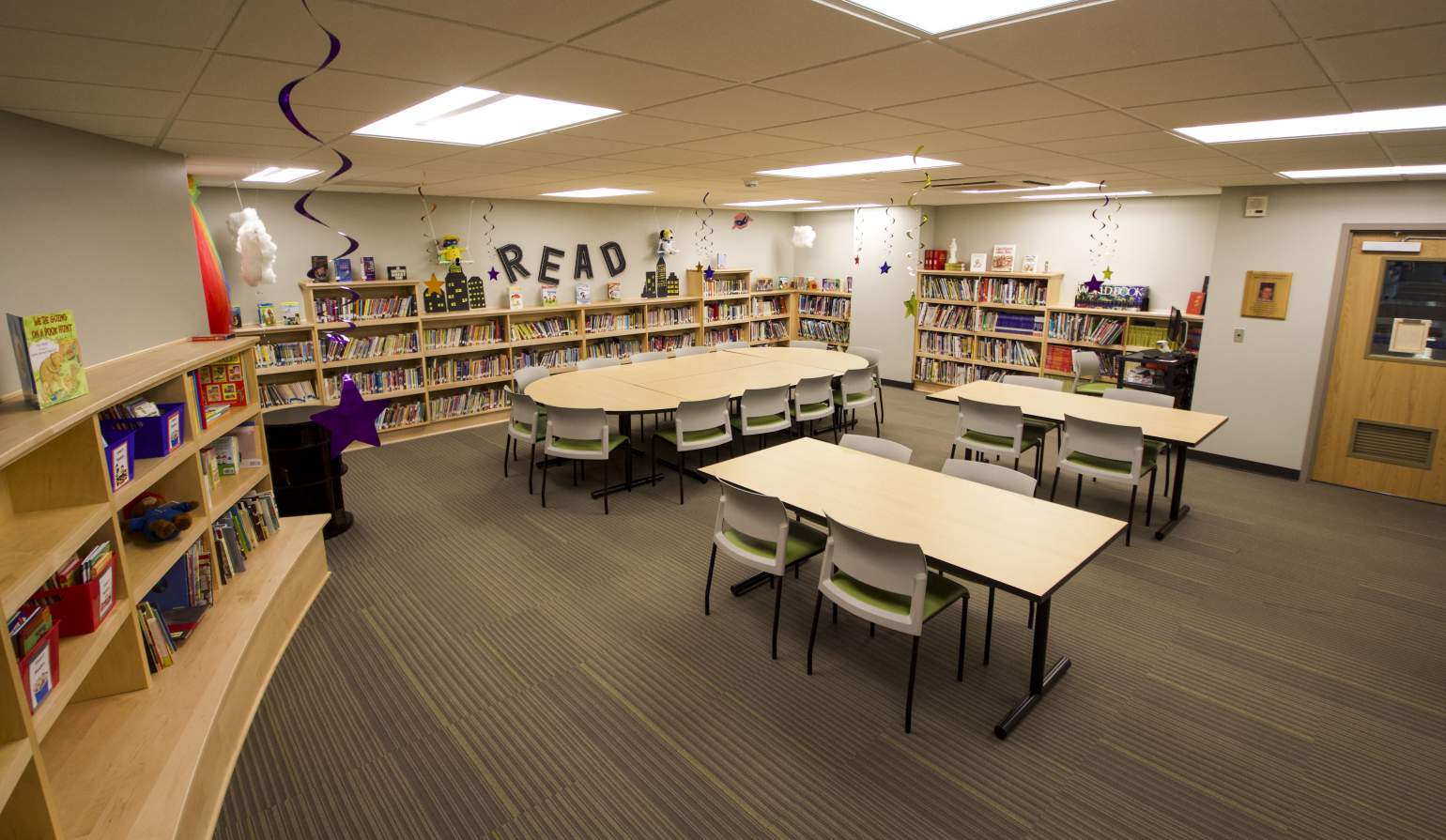
New School Library with Custom Bench + Shelving
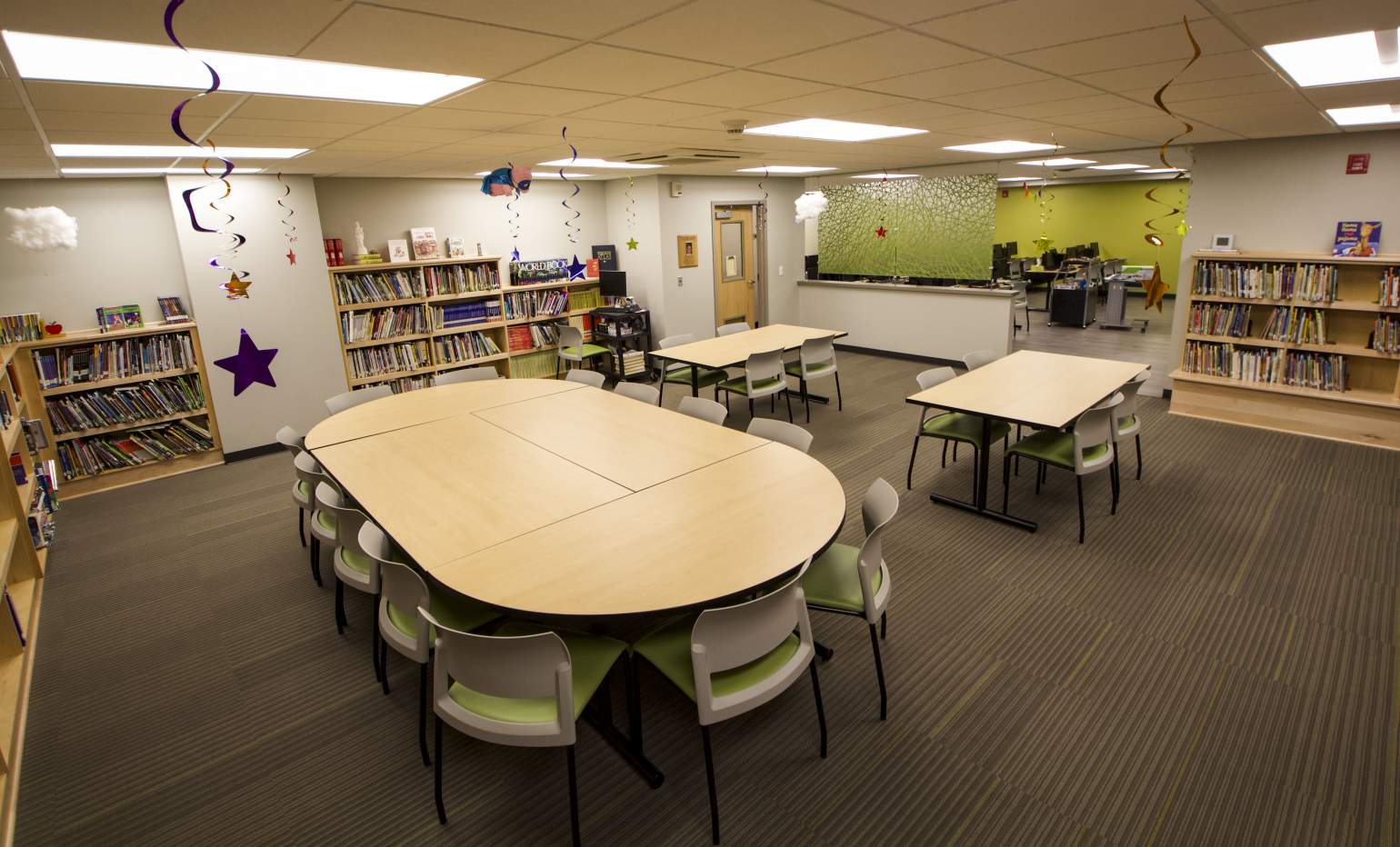
New School Library with Media Lab
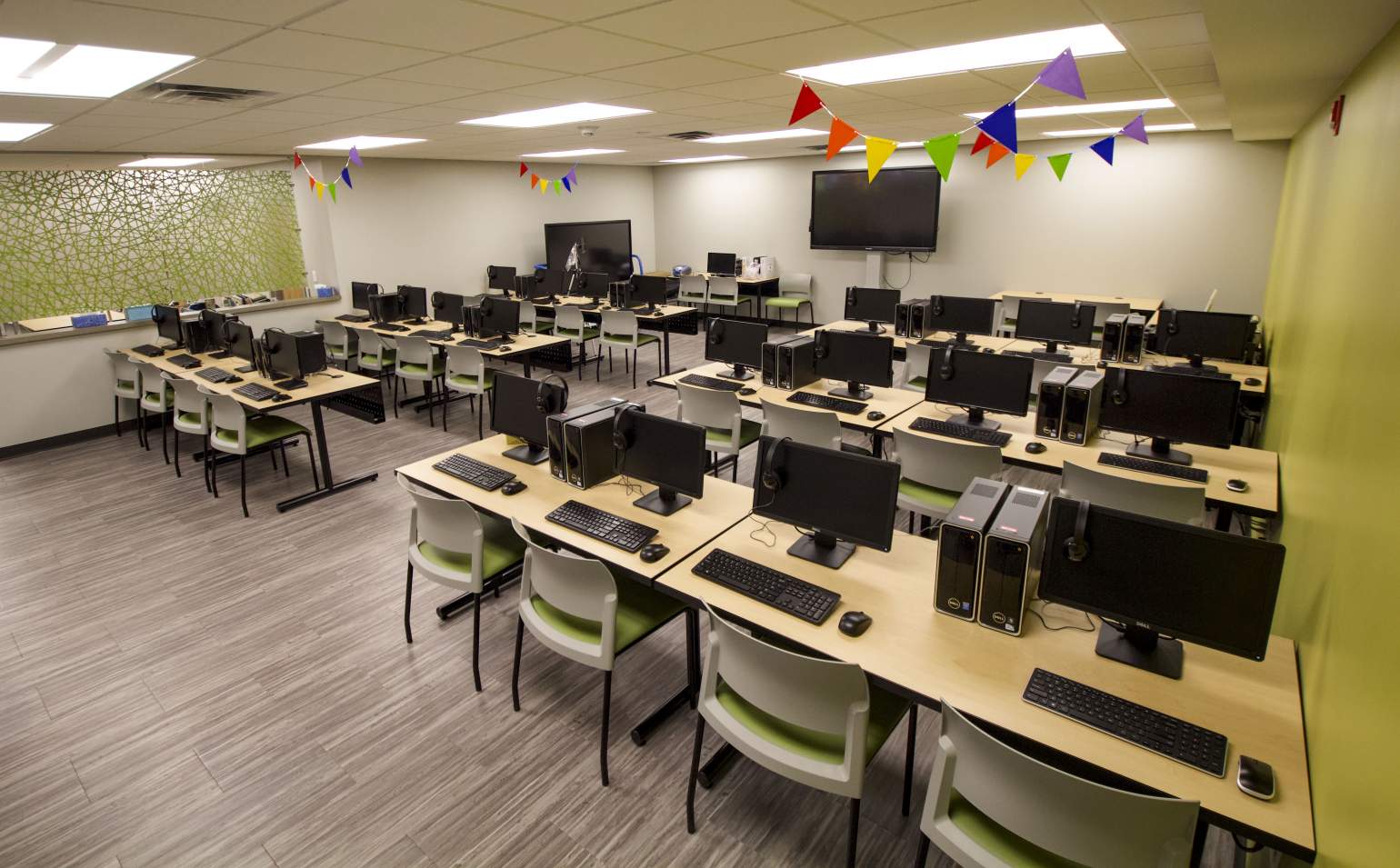
New Media Lab at Library Expansion
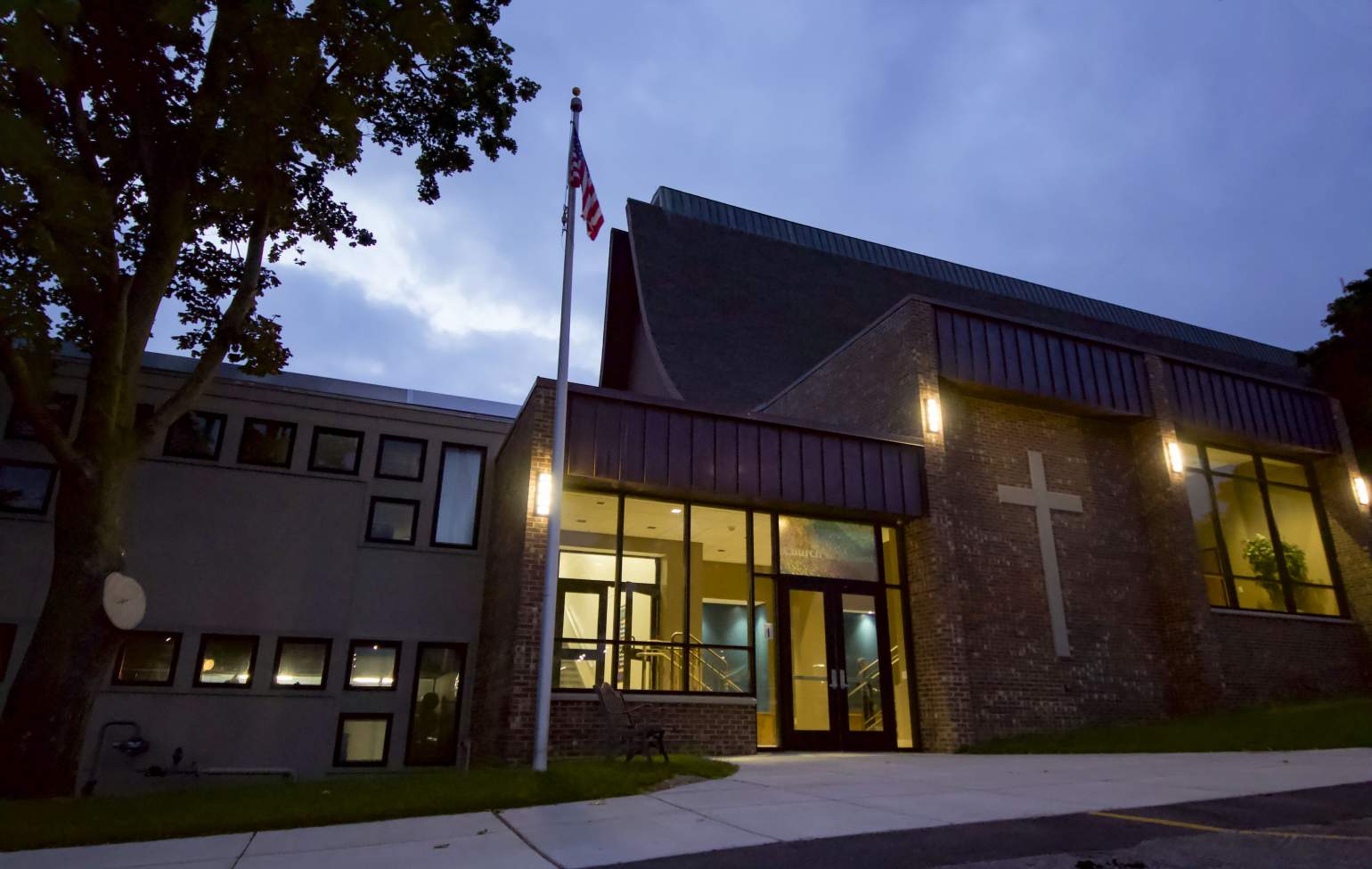
Addition at Dusk
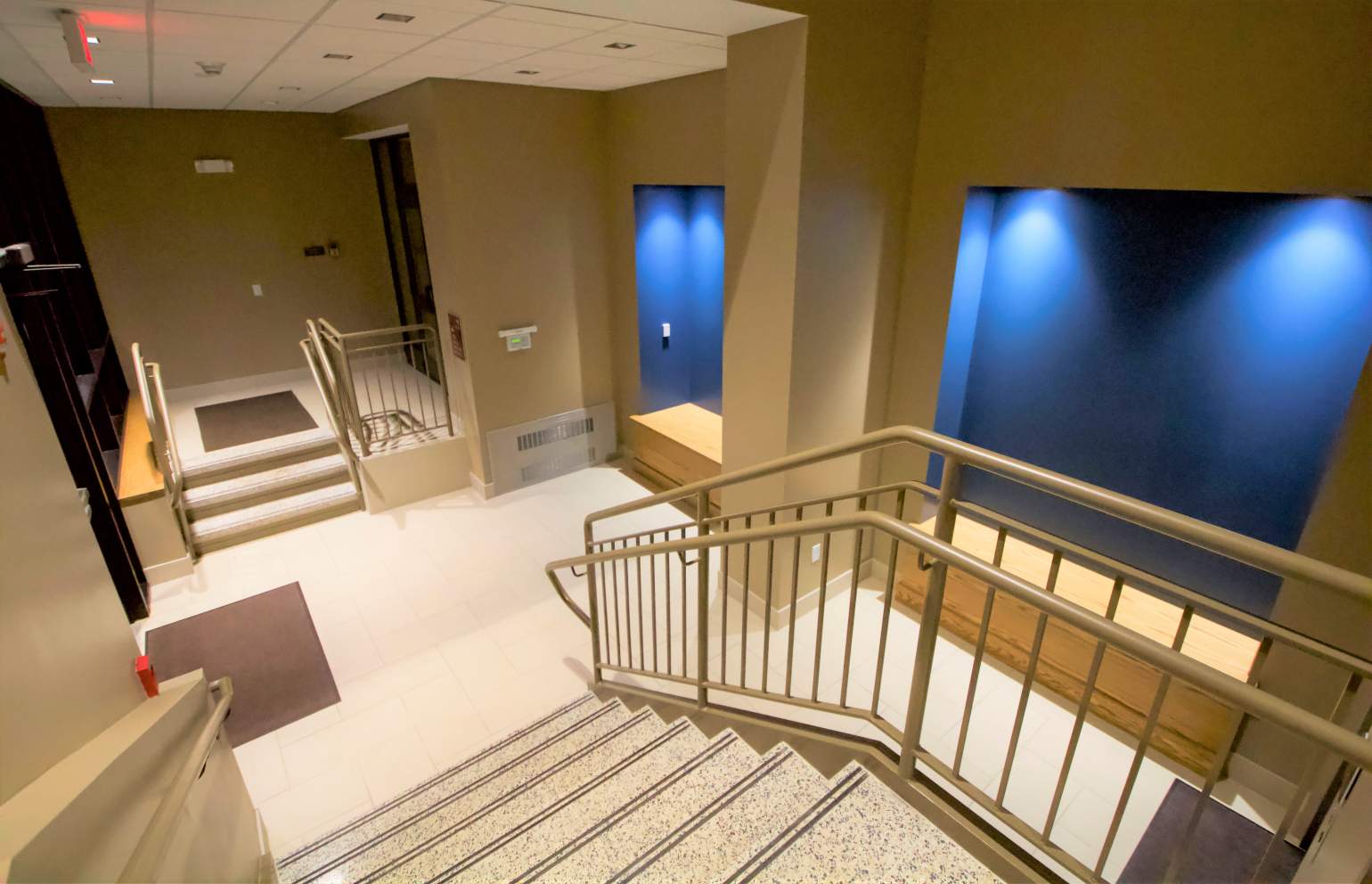
Interior of Lobby between Church and School
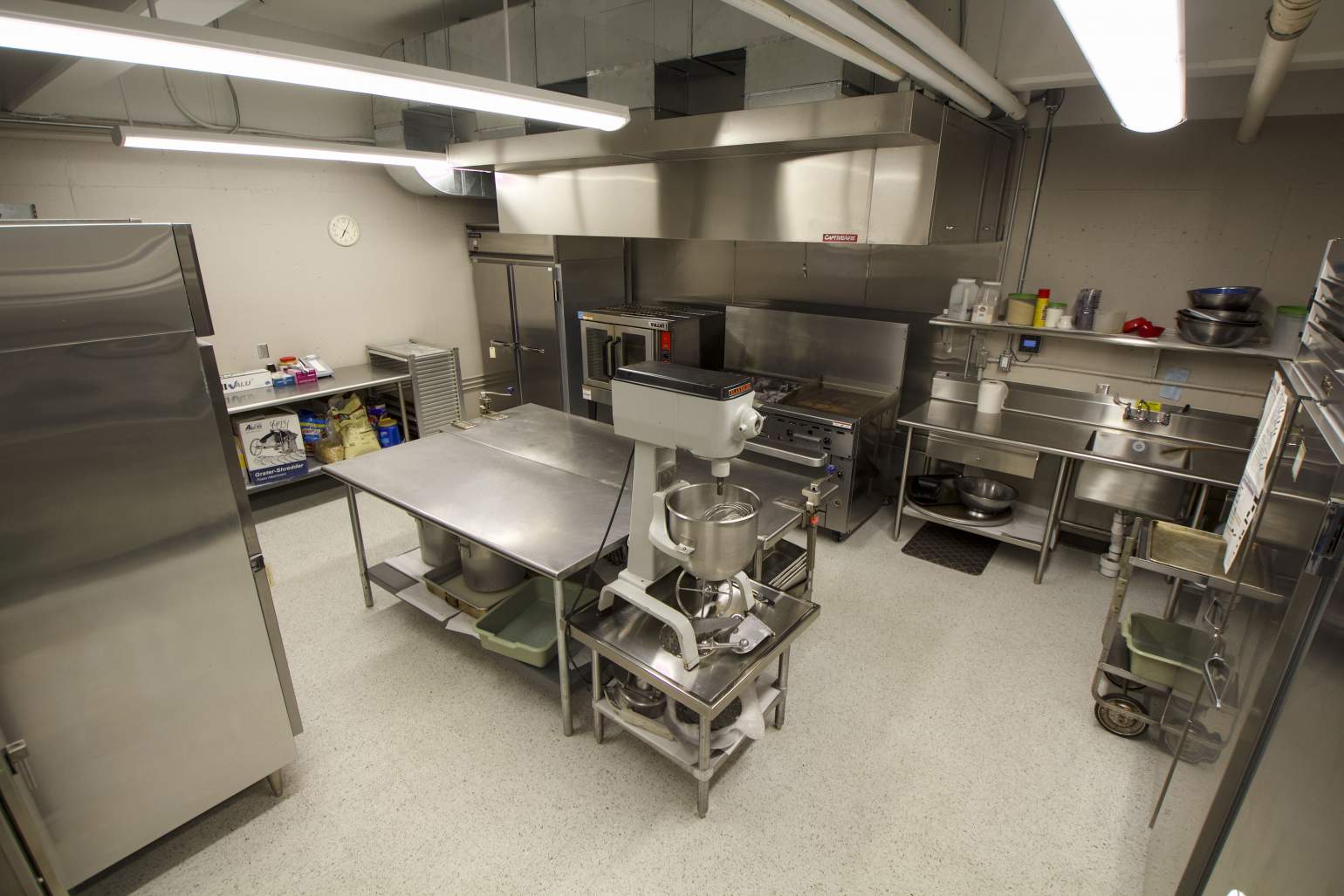
Updated Kitchen for School and Church
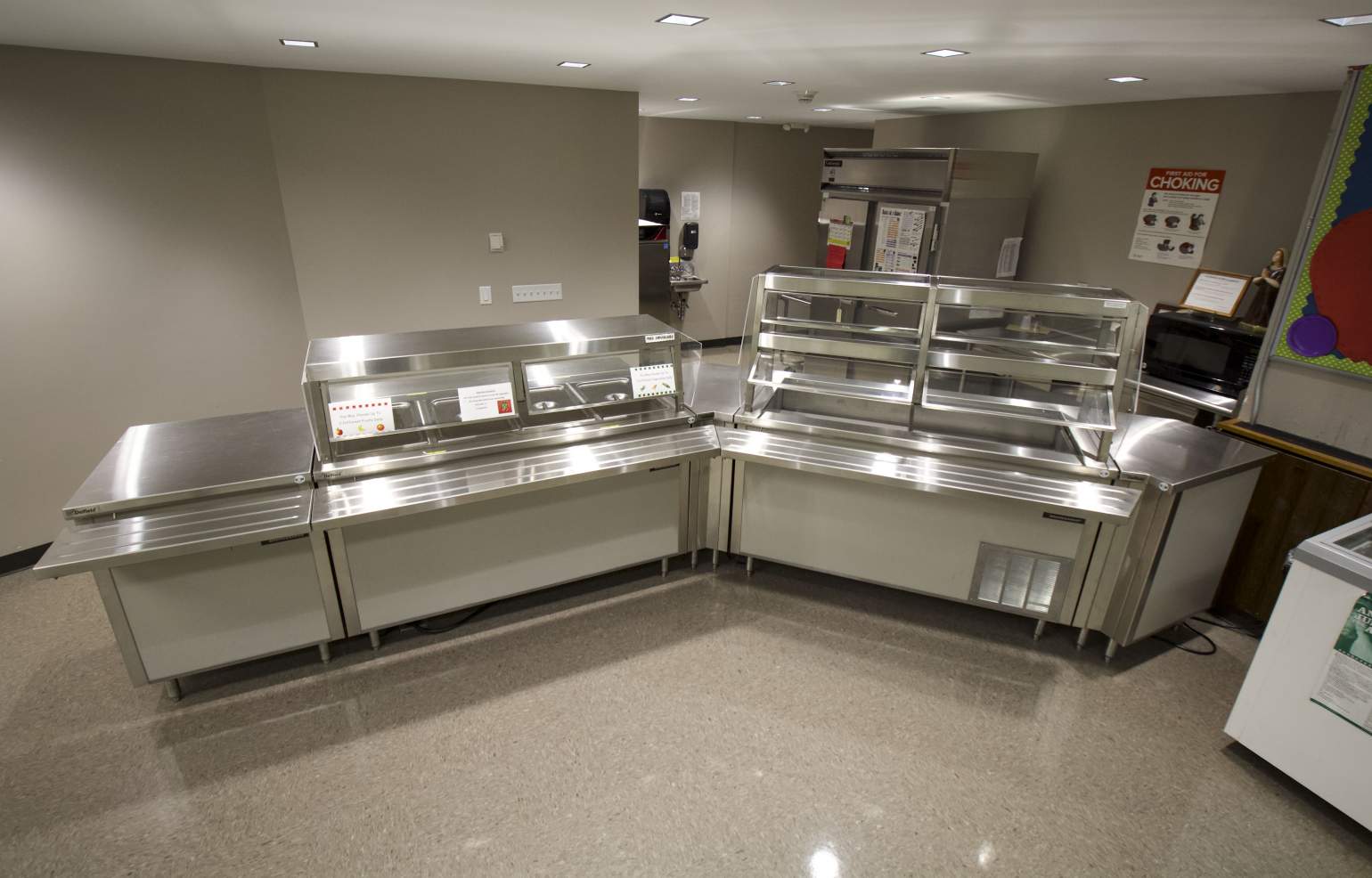
Part of New Serving Line at Renovated Cafeteria
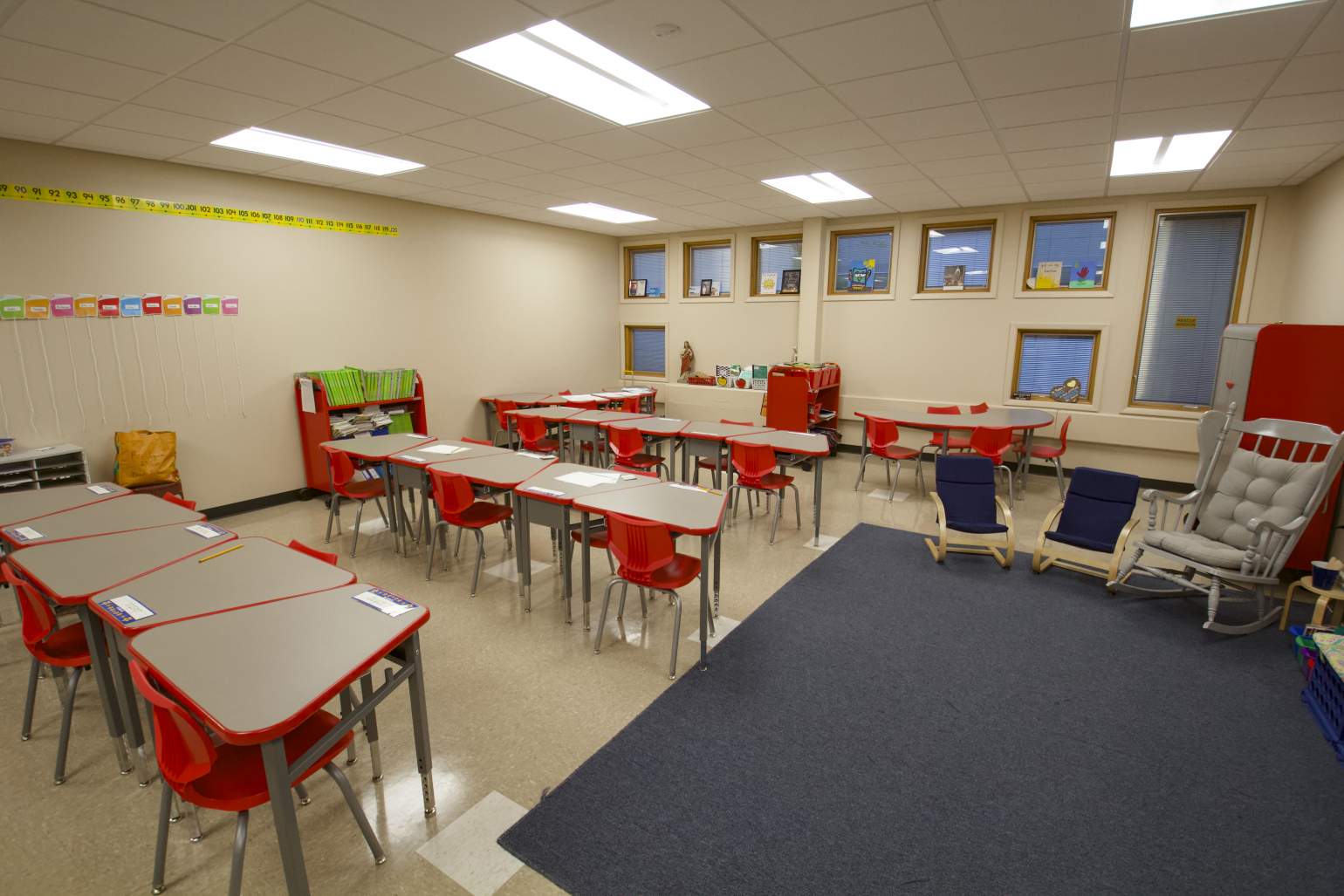
Existing Classroom with New Furniture
