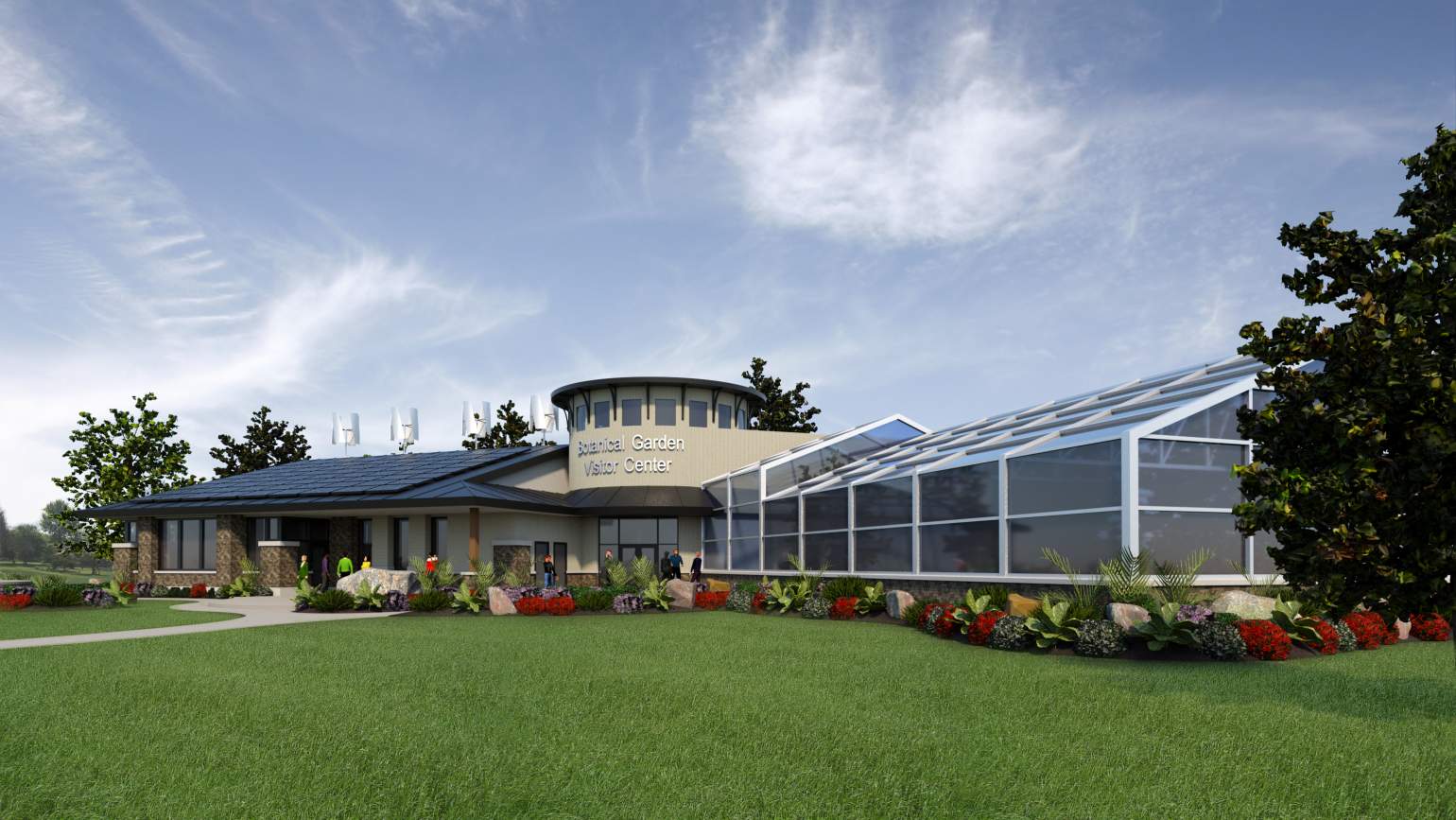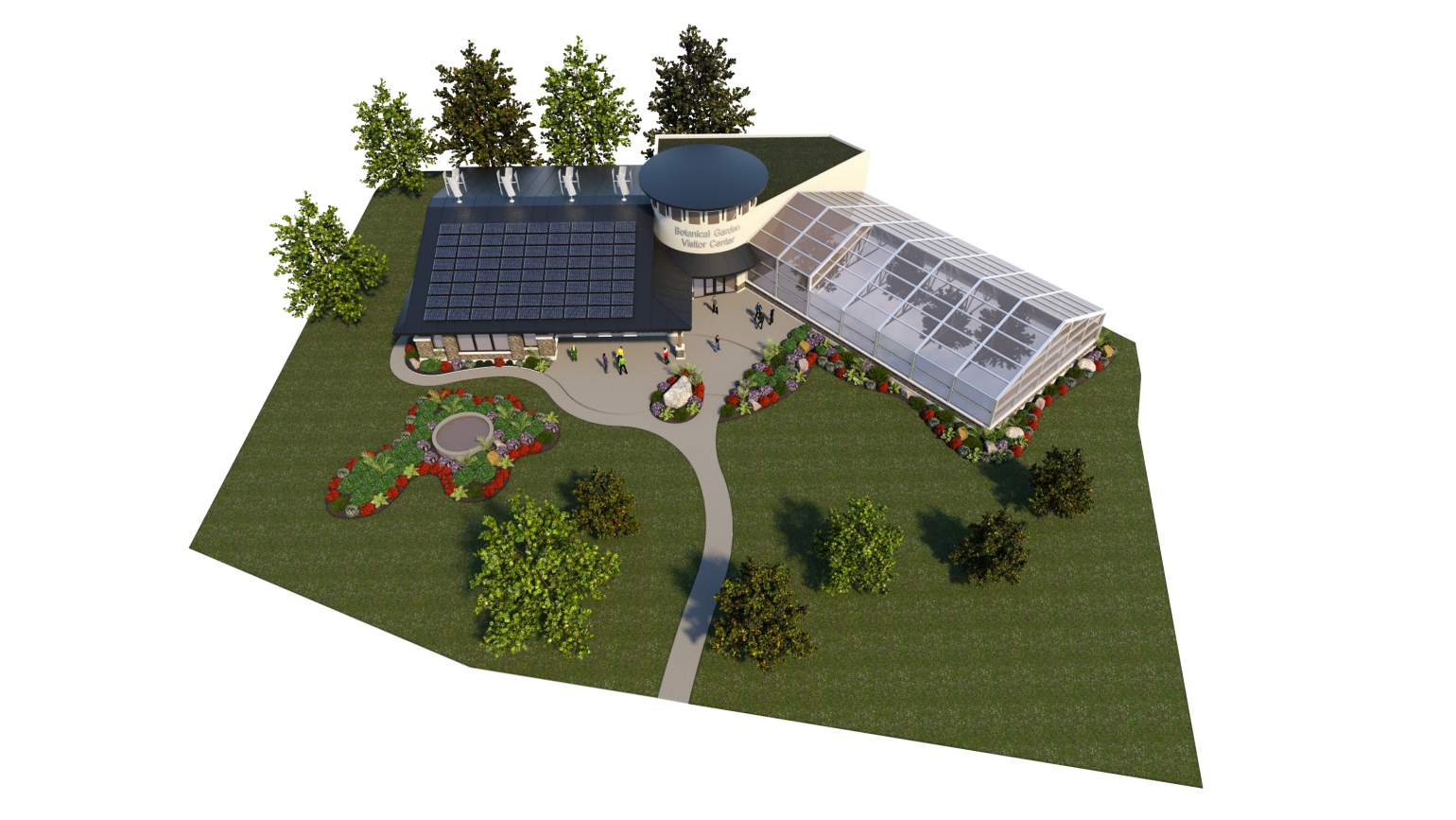The Trautman Associates design for a new visitor center was selected as the winner of the City of North Tonawanda's Botanical Gardens Organization design contest. Design includes upgrades to the existing buildings, a new outdoor classroom space, energy/environmental design elements and more.
We are currently helping the client apply for grants for the new center, which is part of their Green Infrastructure Project, along with the University at Buffalo.
The new architecture will reflect the scale and character of the adjacent neighborhood as well as an opportunity to create a unique structure along the Erie Canal. It will blend in naturally and softly with the site through the use of scale, thus continuing the ambiance achieved with the park. Various building elements of the Center were introduced and proportioned to reduce the mass and height of the structure, thus “grounding” it to the park setting. The center two-story “cylinder” not only identifies the entrance to the Center but also provides natural light for interior lobby space while acting as a lighted beacon for the park and Canal.
In addition, design considerations for an outdoor classroom space located near the entrance to the Center were explored to create harmonized architecture and provide flexible space for people to gather. Areas for gathering at the perimeter of the Center were introduced into the architectural footprint to blend nature/architecture/space. Energy and environmental design elements have been incorporated into the overall design of the Center, including solar, wind and rain harvest systems. With the existing boat launch area located in the middle of the park and the continuation of the park towards the southern end, the new Center constructed at the northern end will provide a terminus that will balance the overall park design.


