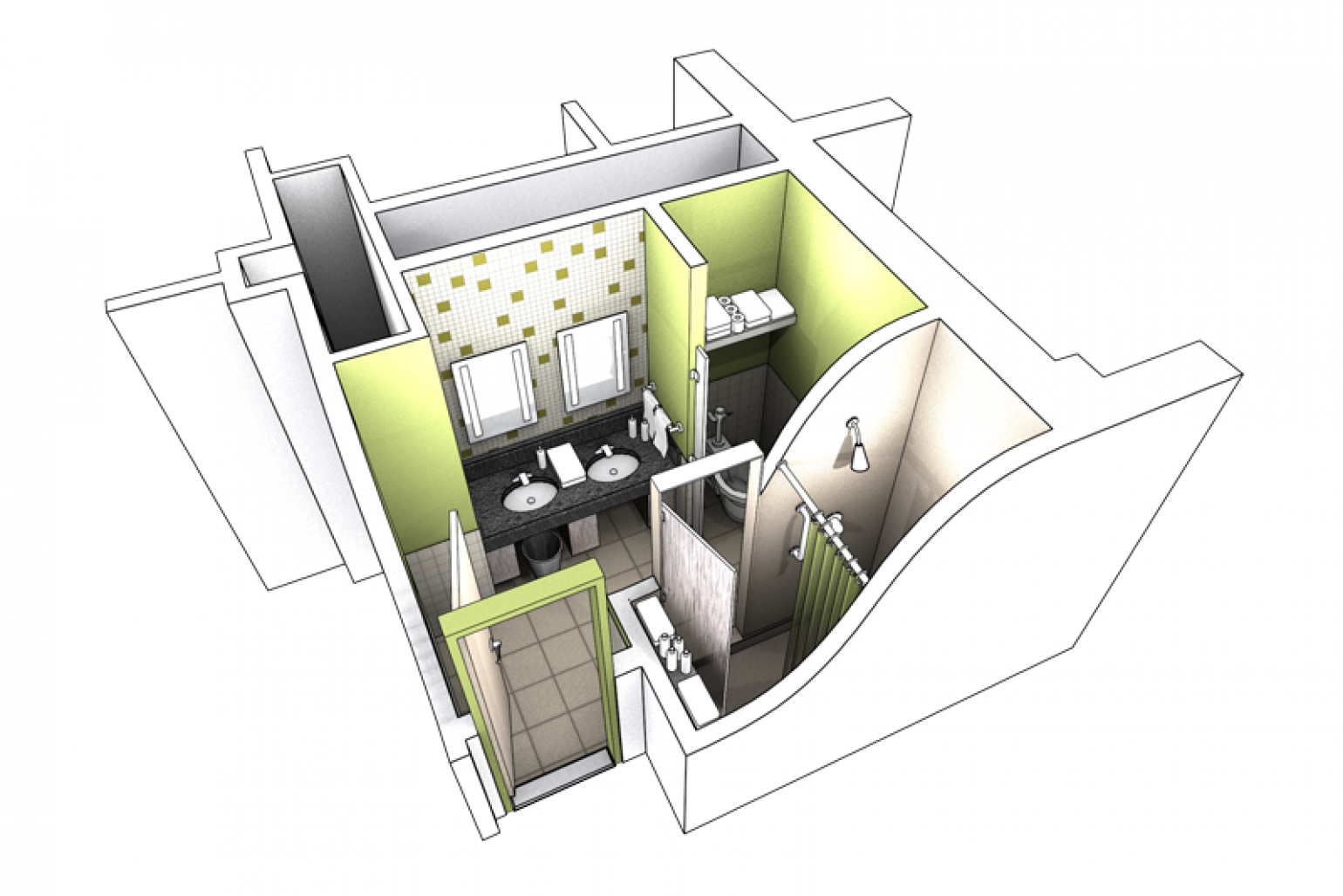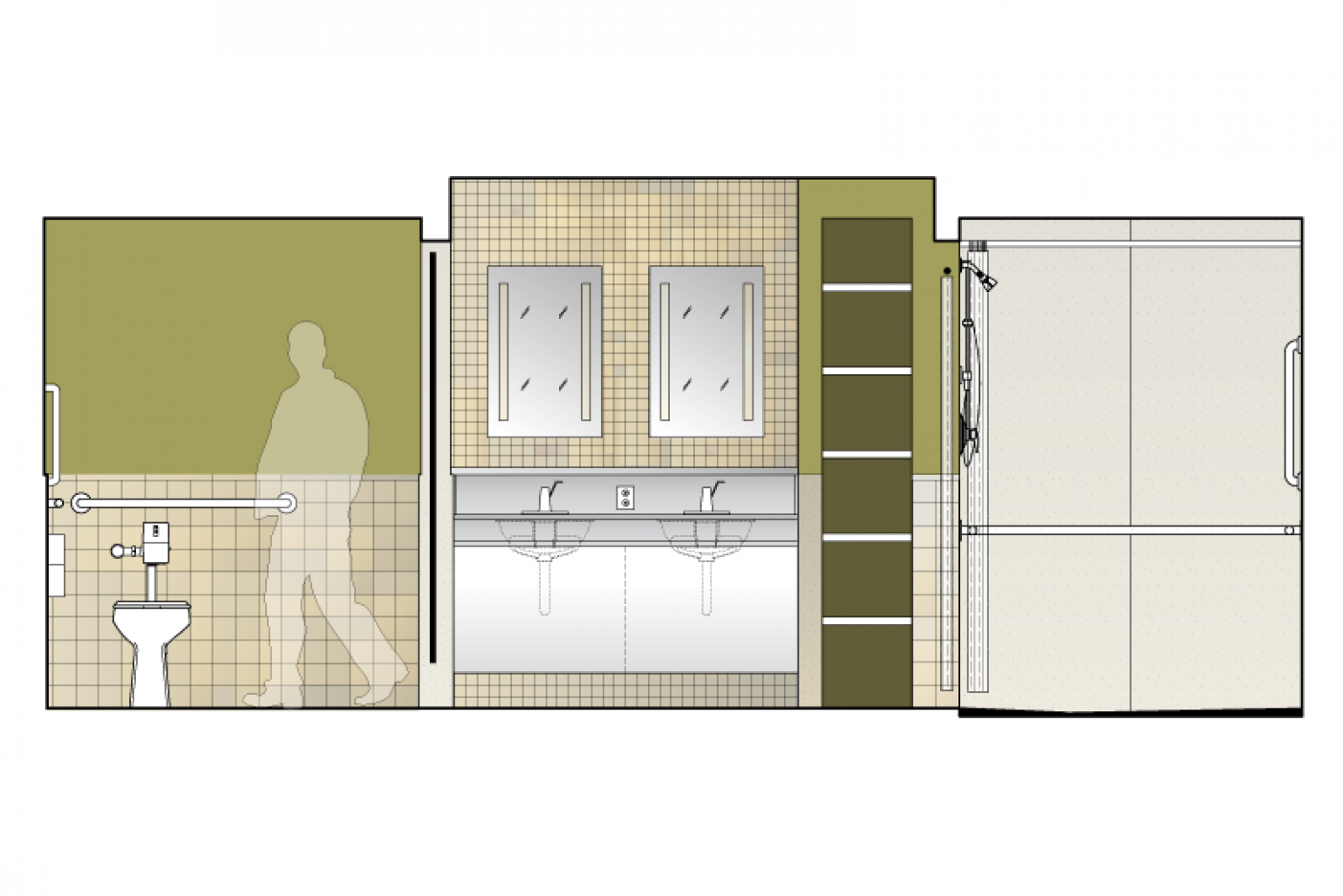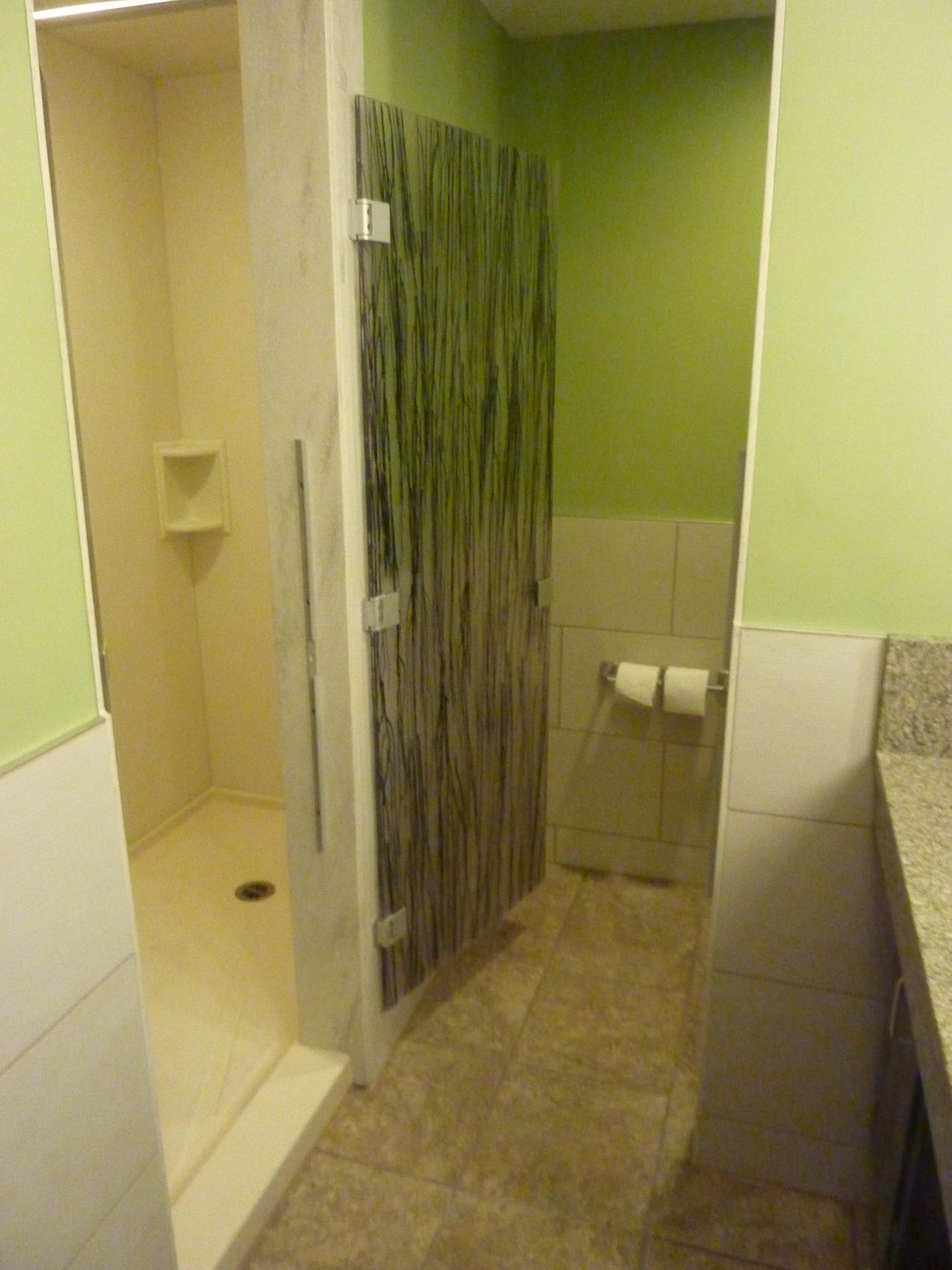This project included design for comprehensive bathroom renovations for Bramley Hall, a 10-story dormitory tower. Each bathroom serves a 3-bedroom suite, totaling 35 suites. The project included construction of new accessible bathrooms that comply with ANSI accessibility requirements for each tower. Work at Bramley Hall was completed during the summer recess. Scope for this project included:
- Complete demolition of bathrooms down to CMU walls within existing perimeter
- Asbestos abatement
- Design included one wall-mounted water closet, one shower with solid surfacing basin and wall panels, and two under-mounted sinks on a solid surfacing counter
- New finishes including ceramic mosaic floors with positive drainage to floor drains, ceramic full wall tile and high-density polyethylene toilet compartments
- New water/vandal-resistant electrical fixtures for shower areas
- New sconce-type lighting over lavatory counter
- Replaced all domestic water, sanitary, exhaust air risers and exhaust fans
- New make-up air system for entire tower as part of code compliance to supply fresh air to all suites and bathrooms
- Installed new fire alarm devices

Bathroom Render

Elevation

After Construction

