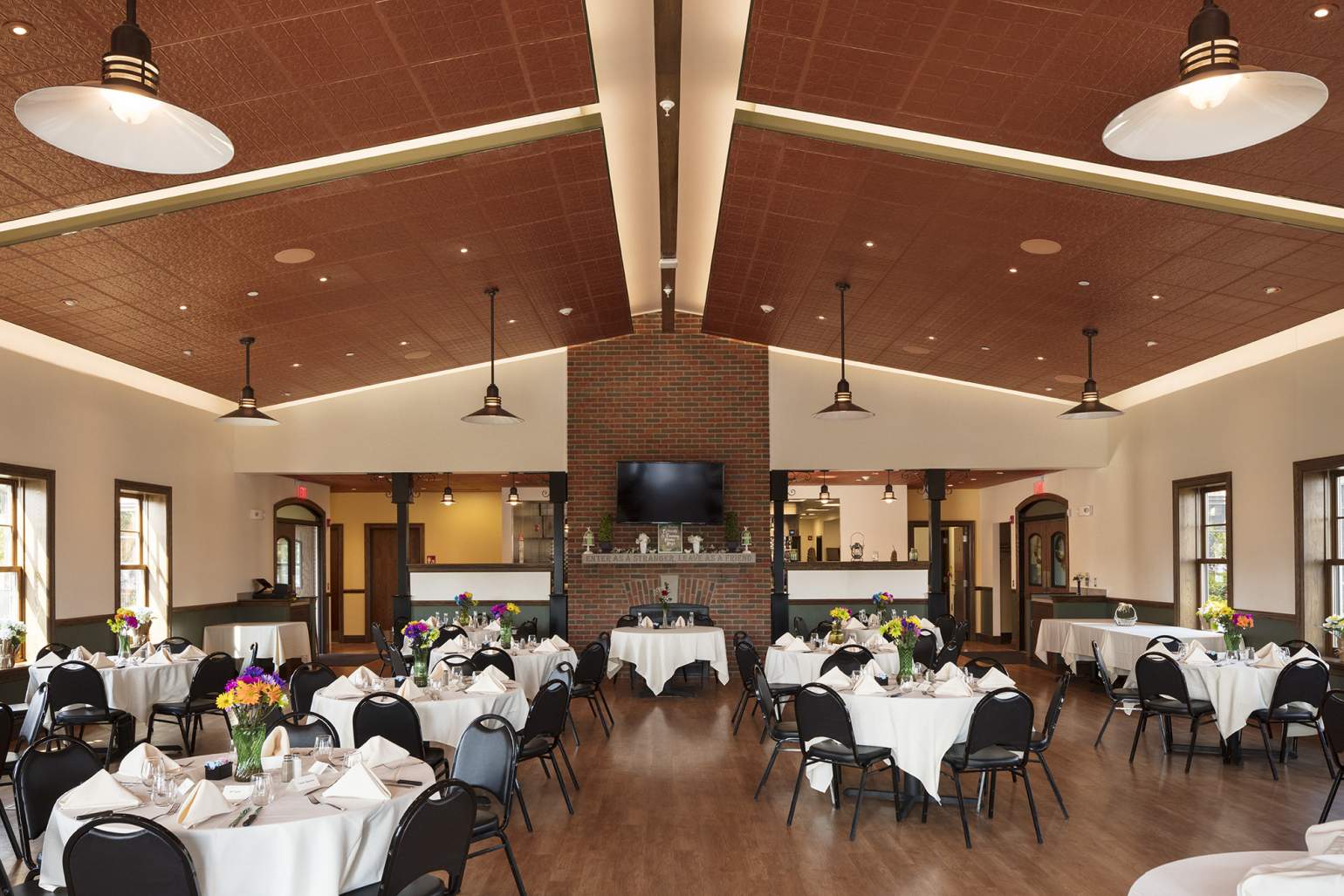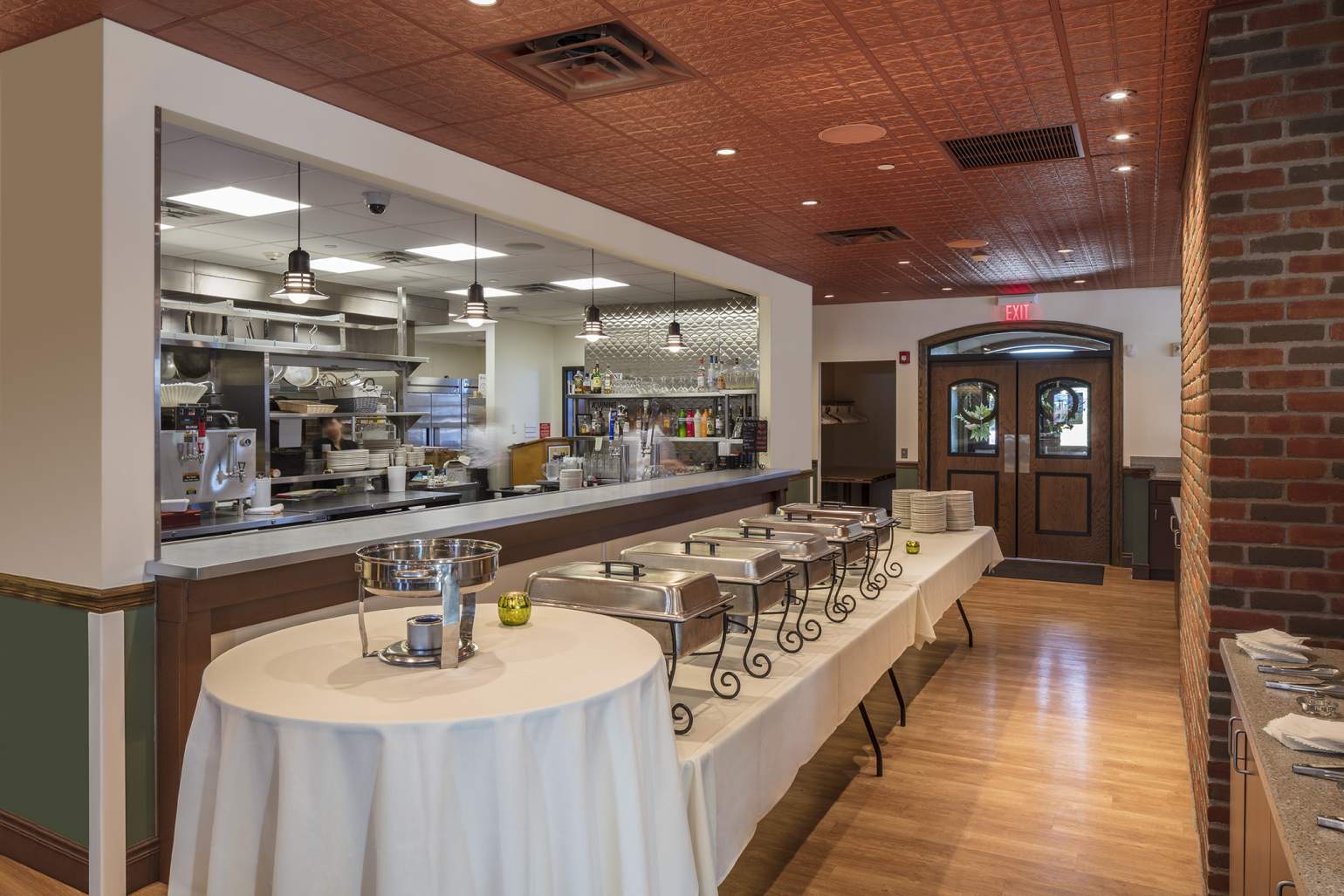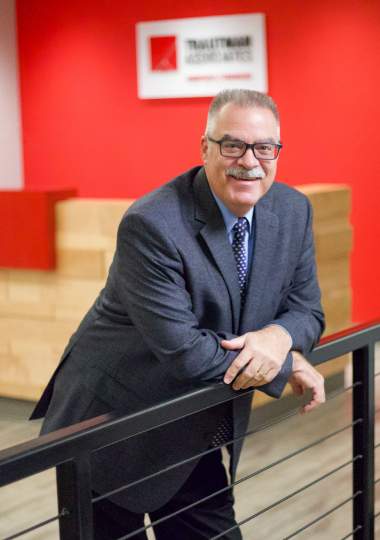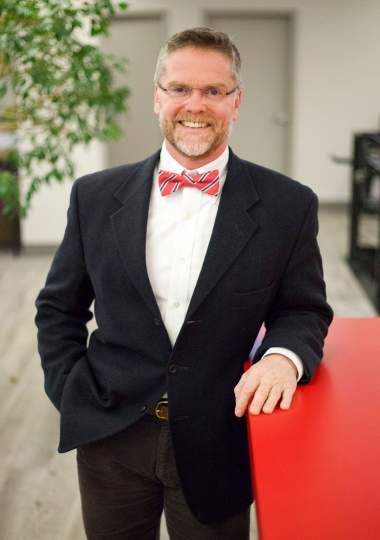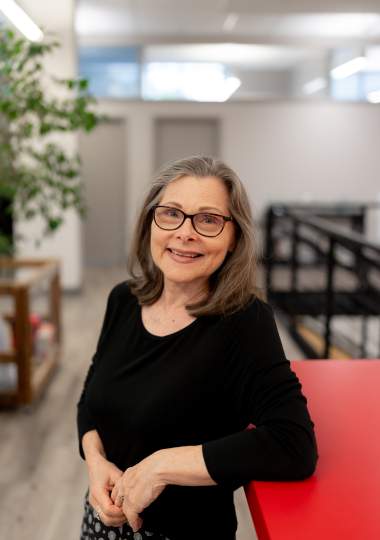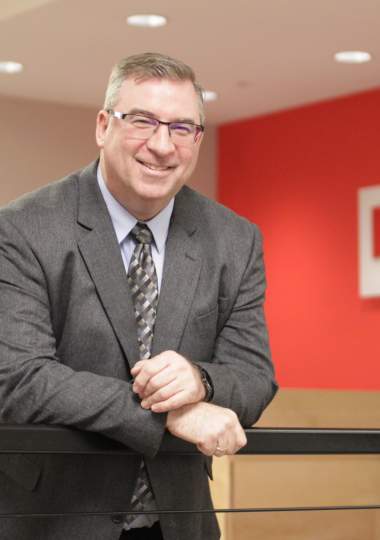Trautman Associates worked with the Valley Community Association to provide a conceptual design of a public park now located on 2.5 acres of reclaimed brownfield land along the Buffalo River. In addition to the outdoor amphitheater, landscaped gardens, picnic pavilions, a pier with dock provisions, a canoe launch and public access to the Buffalo River, the Association wanted to build a central Pavilion building with a banquet room. Design work included a full-service kitchen and associated servery. Trautman Associates designed and acted as Construction Administrator for the Pavilion.
The Pavilion was designed to blend in naturally and softly with the site through the use of scale, thus continuing the ambiance achieved with the new waterfront park. Various building elements of the Pavilion were proportioned to reduce the mass and height of the structure, thus “grounding” it to the park setting.
Areas for gathering at the perimeter of the Pavilion were introduced into the architectural footprint to blend nature, architecture, and space. Exterior porches enhance the dining experience along the river, as well as provide flexible space for people to gather for entertainment. The Pavilion, located at the southern end of the park, provides a terminus that balances the overall park design.
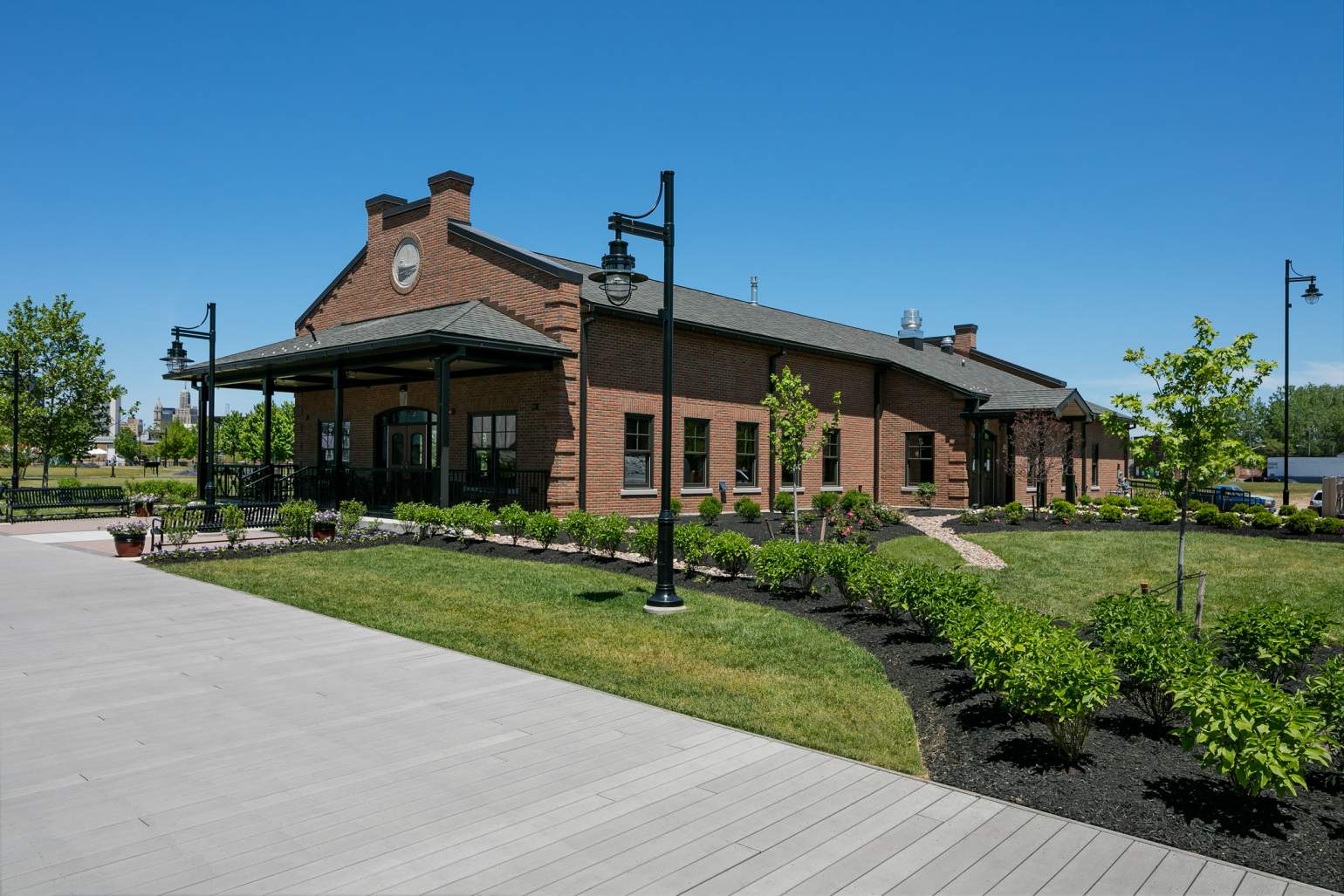
Front Entry of Tewksbury Lodge
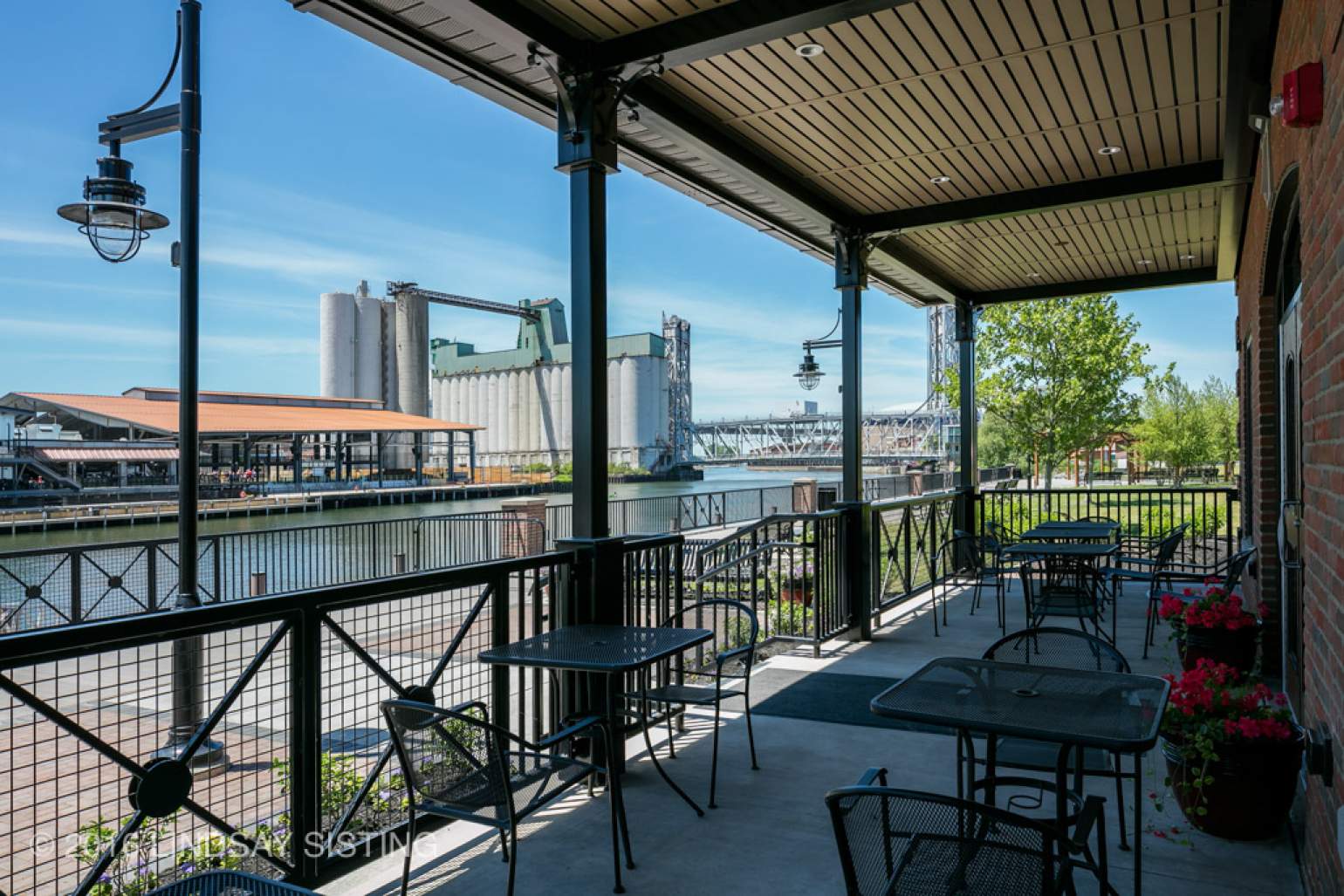
View from patio.
