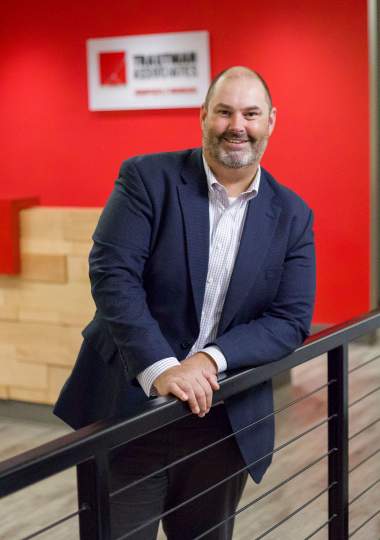Trautman Associates provided full architectural and engineering services for the design of co-work space at DIG Buffalo as part of our ongoing renovation work at the Thomas R. Beecher Innovation Center on the Buffalo Niagara Medical Campus. The Innovation Center, which includes DIG, is LEED-certified.
The client’s goal was to create a community that fosters collaboration and creative thinking in a co-working environment for a continually revolving member/client base. To accomplish this, daylight was brought into the space by opening up an existing roof monitor, adding windows to old blocked up openings, and adding a glass garage door out along the sidewalk. A bright color palette and new lighting compliment and highlight the select pieces of new construction at entry and exit points. An open floor plan with moveable furniture and fixtures allow for various configurations, and the signature “bungee rooms” add illusory spaces as well as sculptural interest.
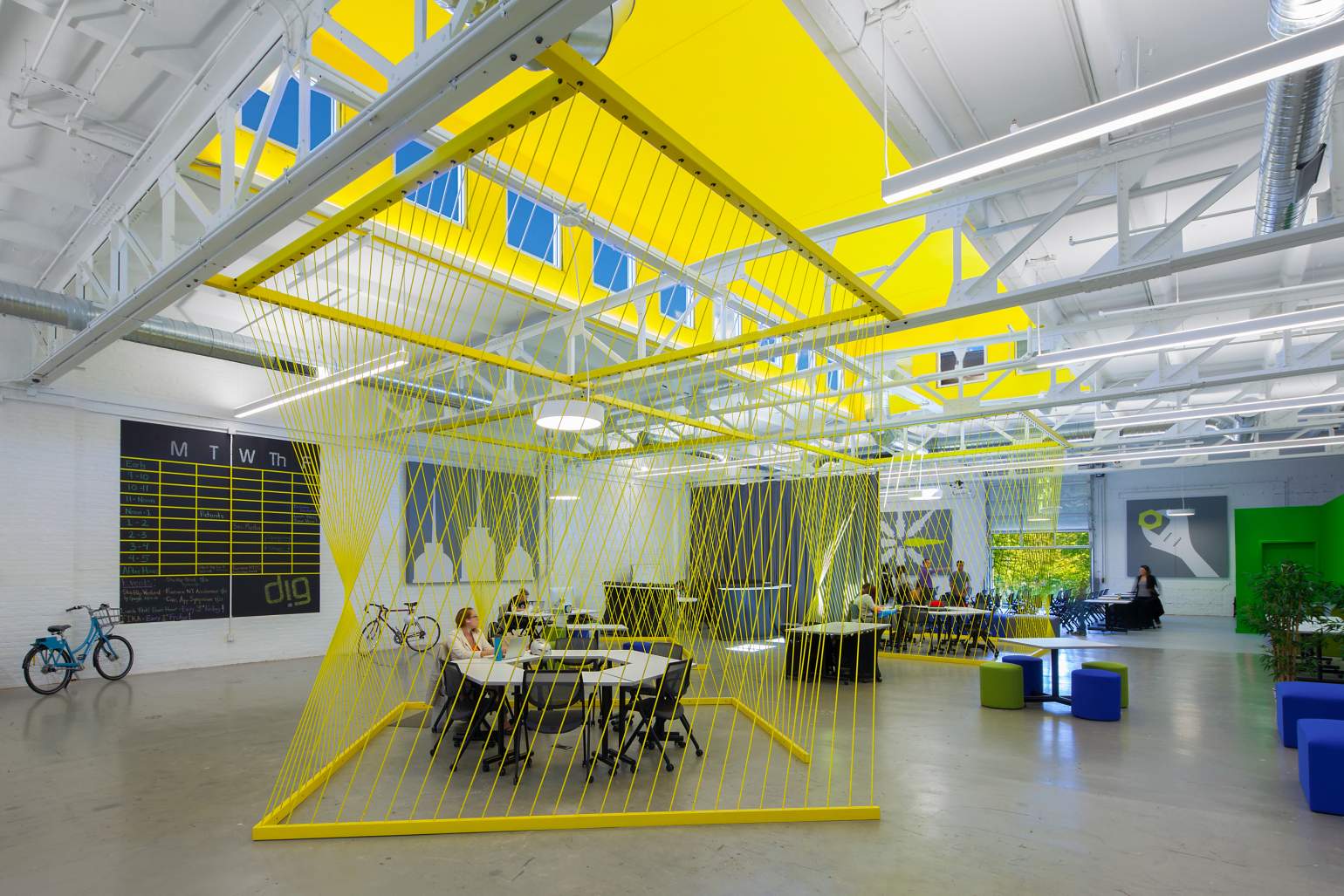
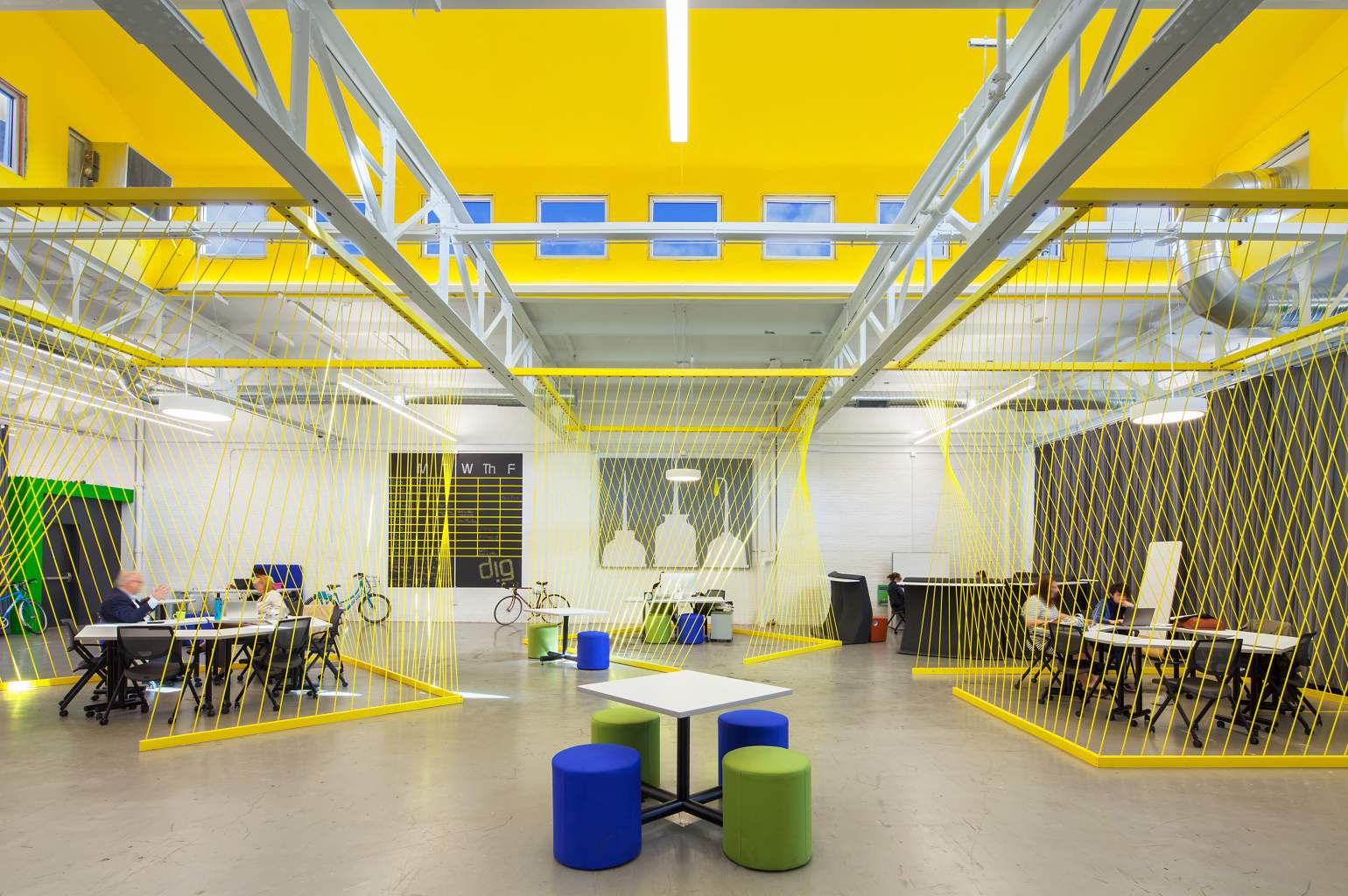
The client’s goal was to create a community that fosters collaboration and creative thinking in a co-working environment for a continually revolving member/client base.
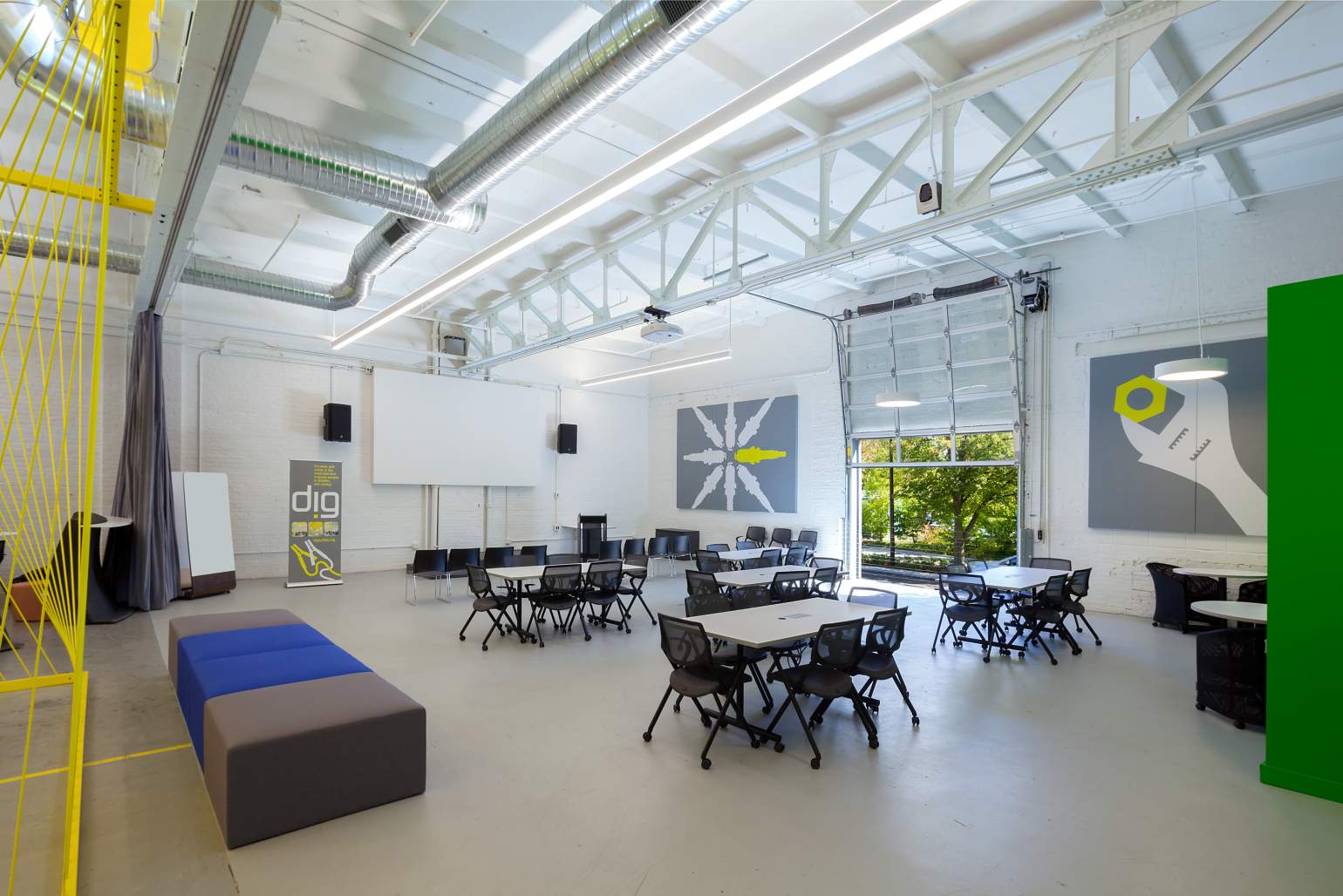
To accomplish this, daylight was brought into the space by opening up an existing roof monitor, adding windows to old blocked up openings, and adding a glass garage door out along the sidewalk.
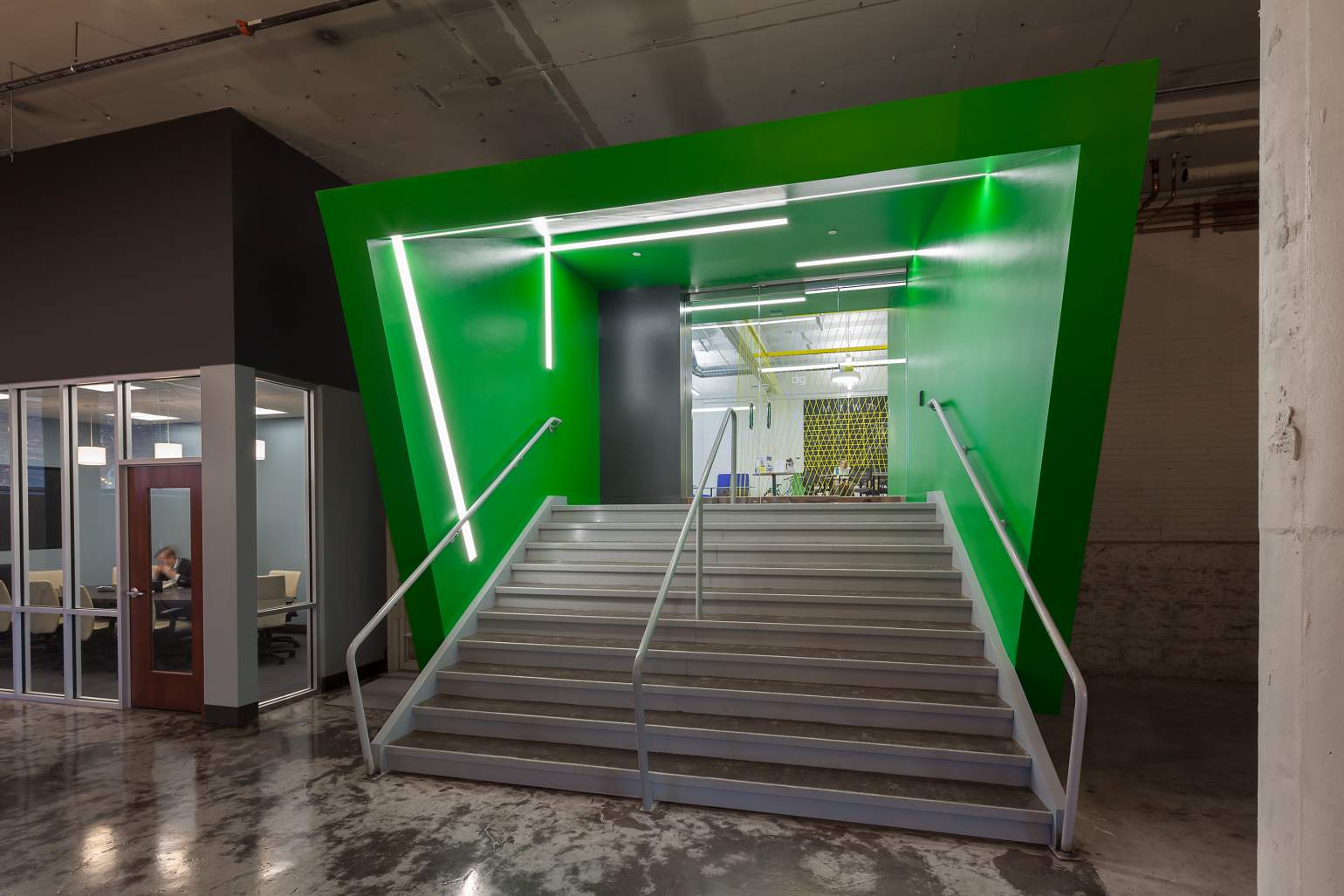
A bright color palette and new lighting compliment and highlight the select pieces of new construction at entry and exit points.
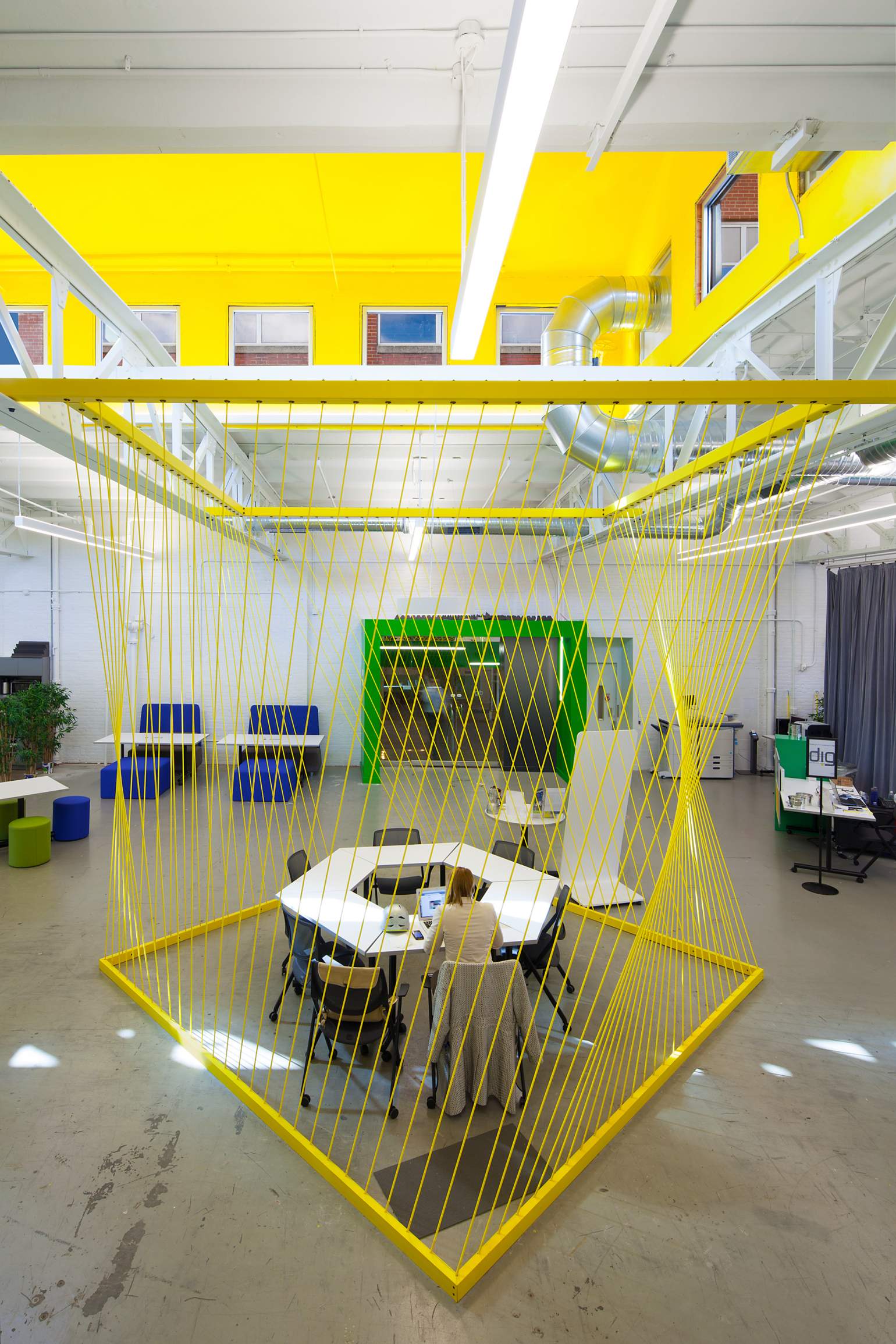
An open floor plan with moveable furniture and fixtures allow for various configurations, and the signature “bungee rooms” add illusory spaces as well as sculptural interest.
