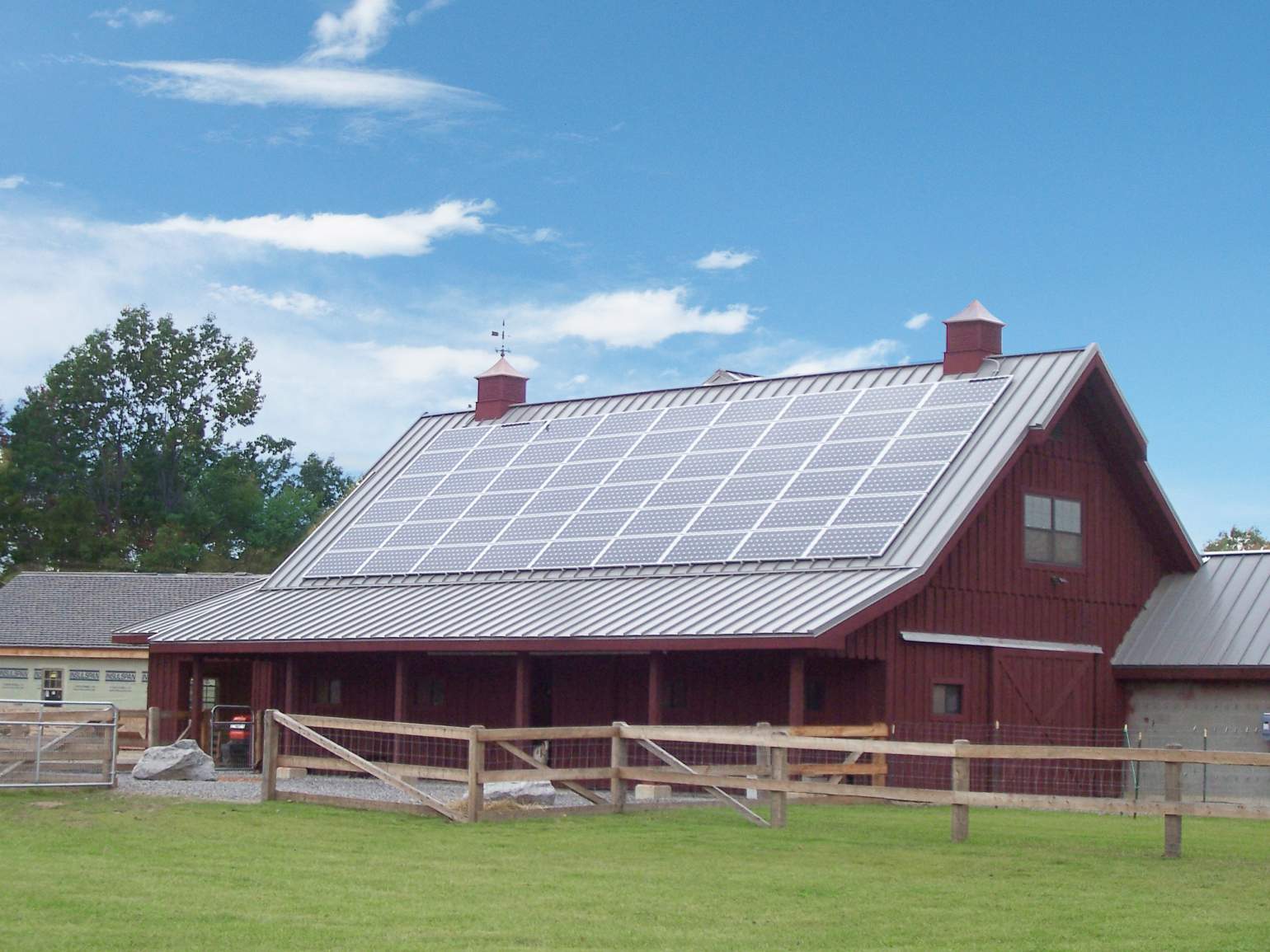Our firm’s first LEED residential project was this 5,400 SF single-family home, designed in collaboration with Bailey & Harris Architects to achieve LEED Silver rating.
Features of the design include:
- A 10,000-gallon rainwater harvesting cistern that collects roof runoff for farmland irrigation
- Photovoltaic power generation to meet 100 percent of the home’s electric needs
- Reuse of 500 year-old heart pine timbers reclaimed from a 19th century industrial building for the structural framing of the house.
The structure is designed to allow for natural stack ventilation of the house through a central cupola and transom windows between the bedroom and adjoining corridor.
Lighting was designed to address future needs as the human eye ages, and the first floor of the house provides universal accessibility to the outdoor. Landscaping designs incorporate native species that will not require irrigation to reduce water usage in addition to flow-through planters that rely only on rainwater. The house sits nestled between existing trees along the bank of a creek with ideal view of a nearby waterfall.
