The new space features two interior classrooms with access to the store and an exterior classroom area. The new store doubles the amount of retail space and provides more out-front product placement and exhibit space for local artisans to display art work, together with improved work spaces for 50+ employees.
Trautman Associates worked in close collaboration with and acted as the lessee’s (Hyatt's) representative for this building owned by Ellicott Development Company. Services included:
- Interior furnishings, fixtures, and equipment (FF&E) design services including floor plans for offices, open warehouse and retail area, selection and layout of display shelving, counters and checkouts, display cases, storage/pallet shelving and office furniture
- Selection of office furnishings was a collaborative effort between Prentice Office Environments, Hyatt's, and Trautman Associates
- Coordination of relocation of existing furniture, shelving/storage units and displace cases
- Selection of finishes including floors, walls, ceilings and paint colors.
- General review of construction documents & specifications prepared by Ellicott Development.
The exterior was also completely redone incorporating new large storefront windows, painting, lighting, new loading docks, covered outdoor seating and event areas and expanded parking.
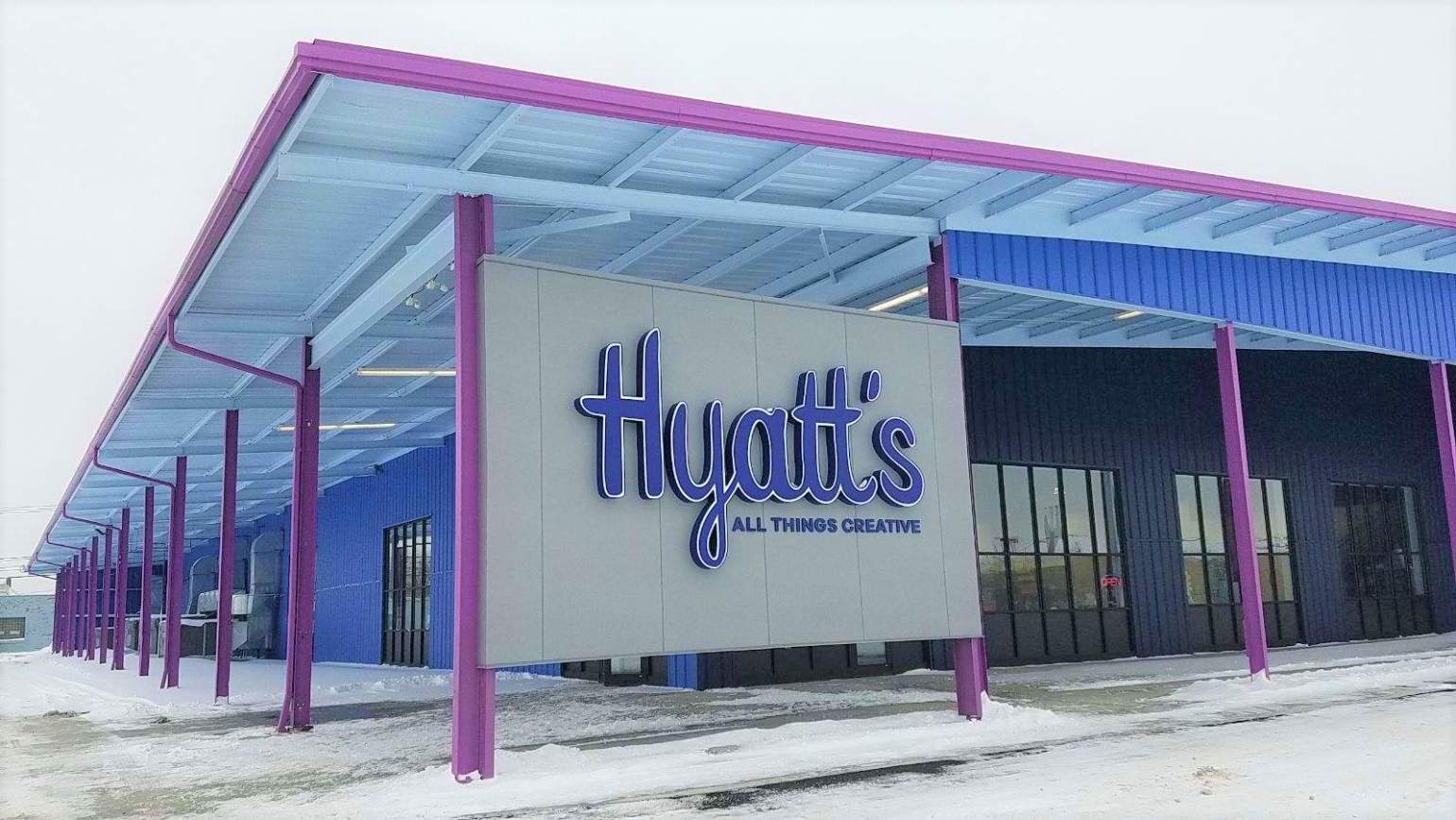
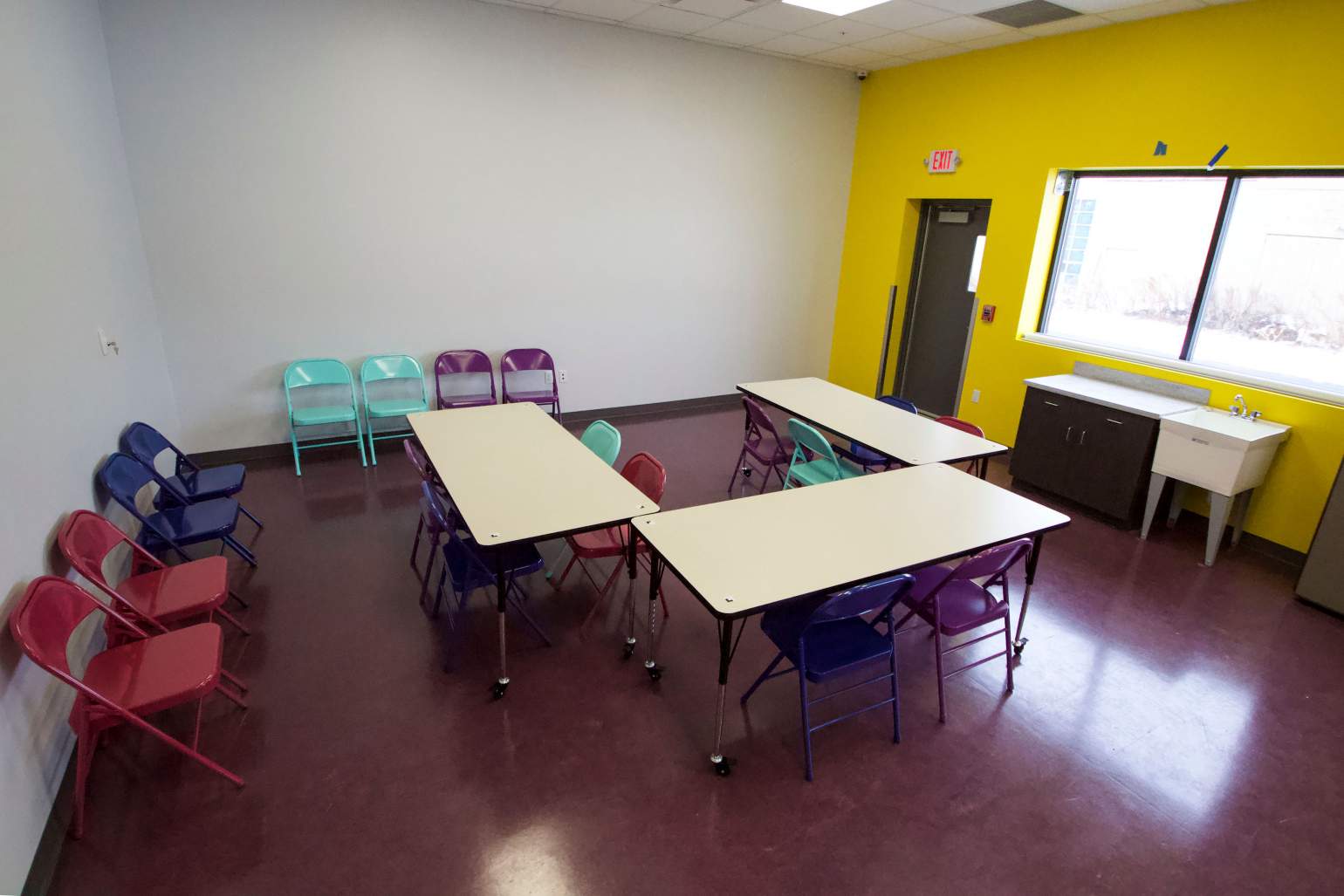
Art Room
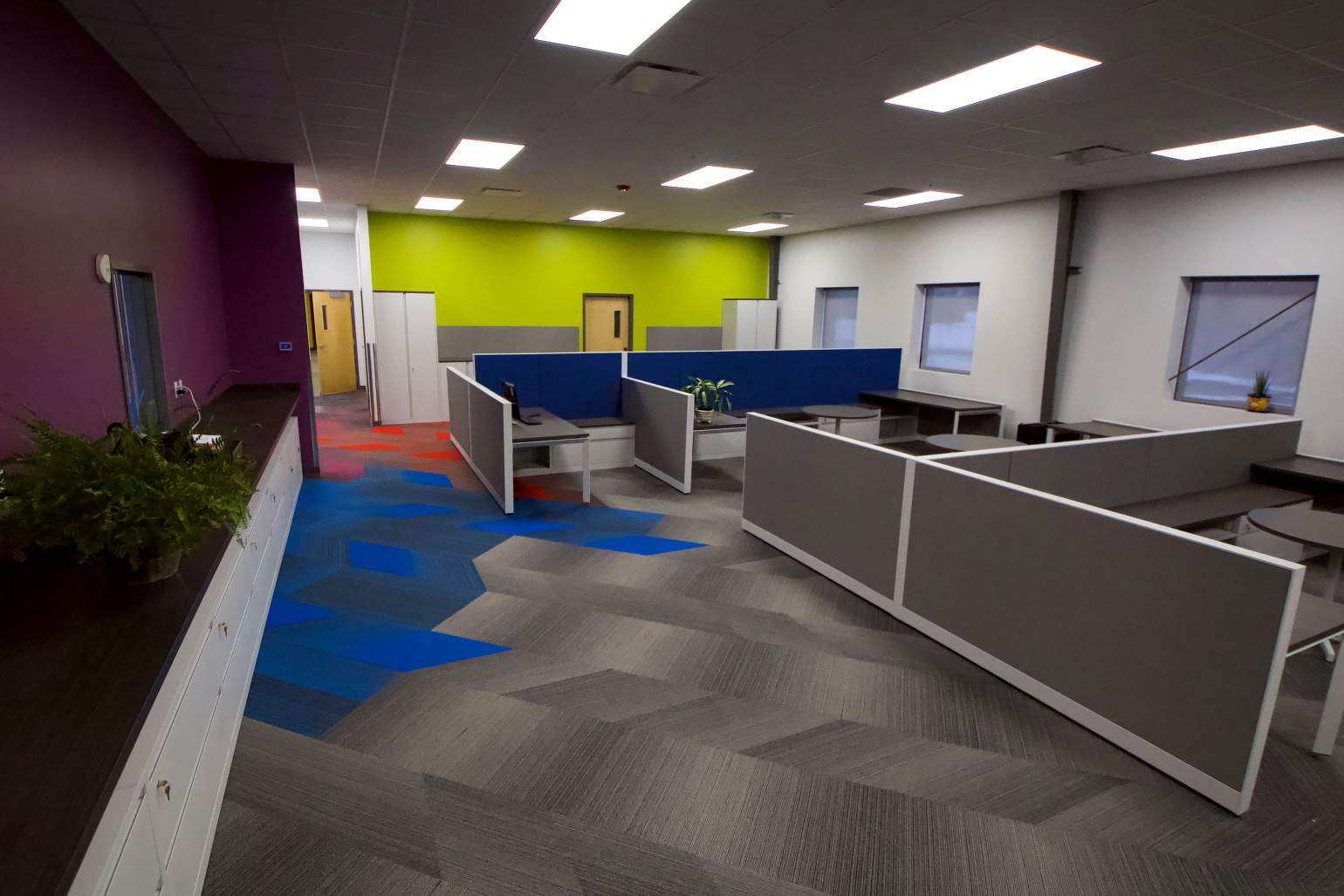
Main Office Area
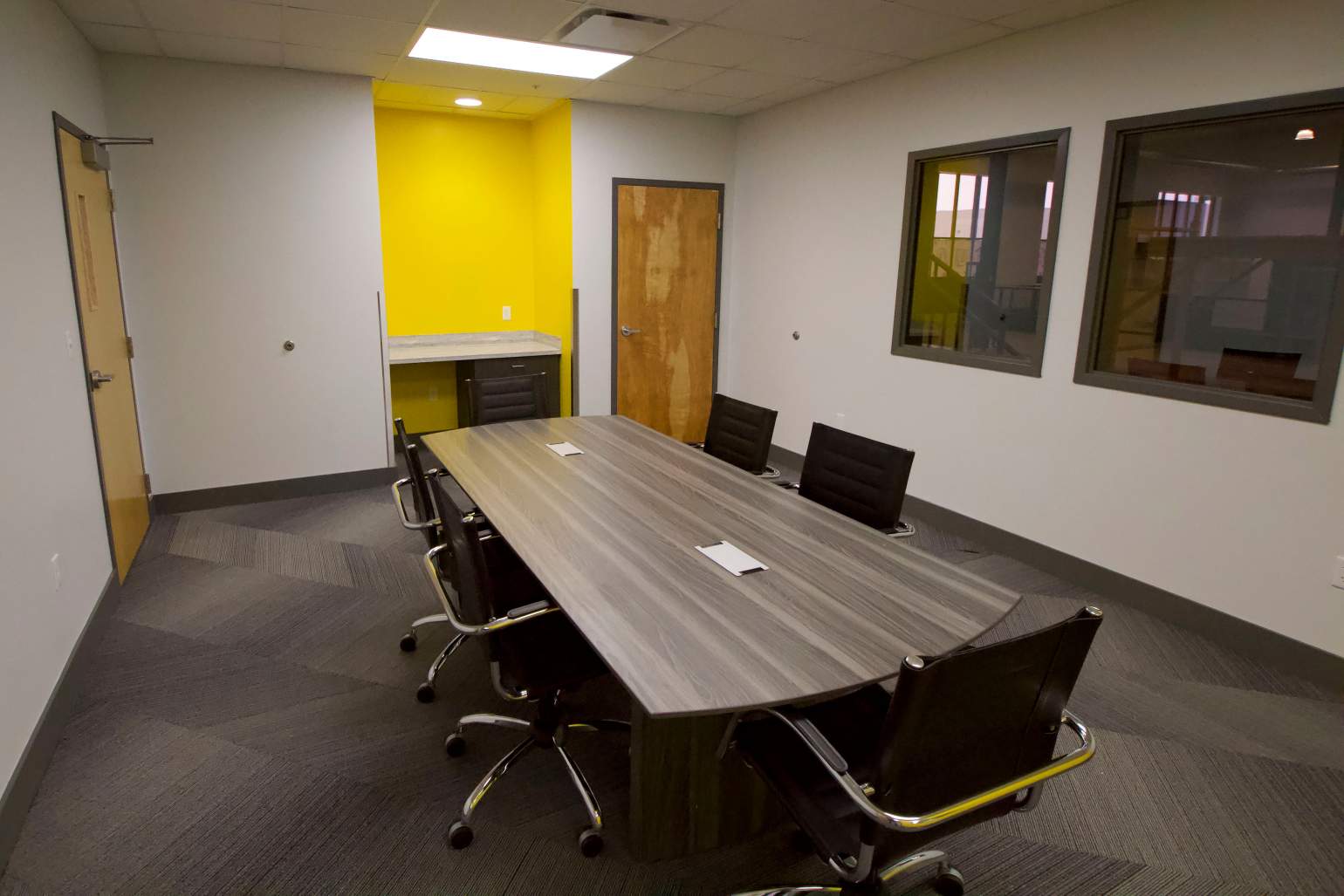
Conference Room
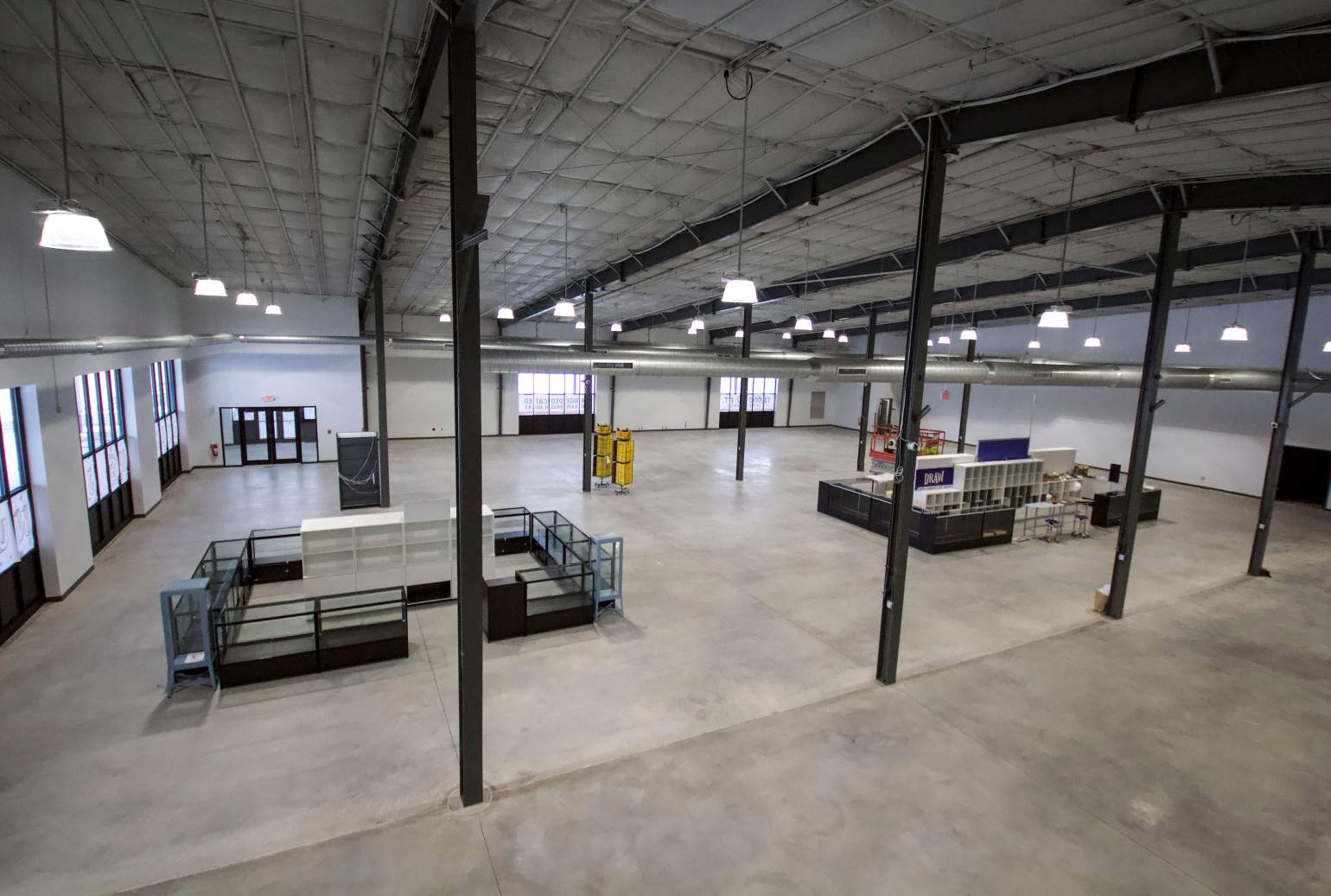
Retail space ready for merchandise
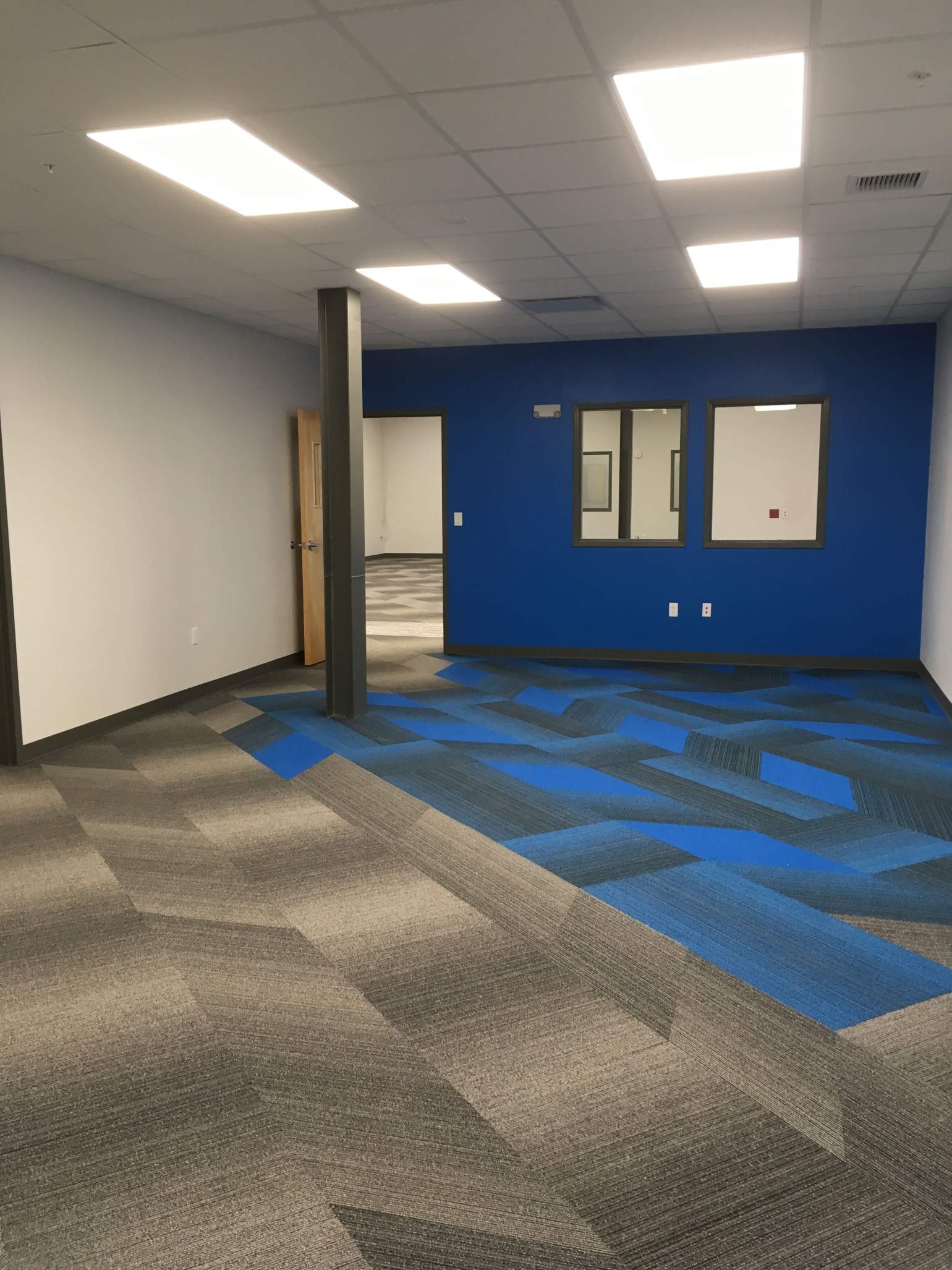
Office Space
