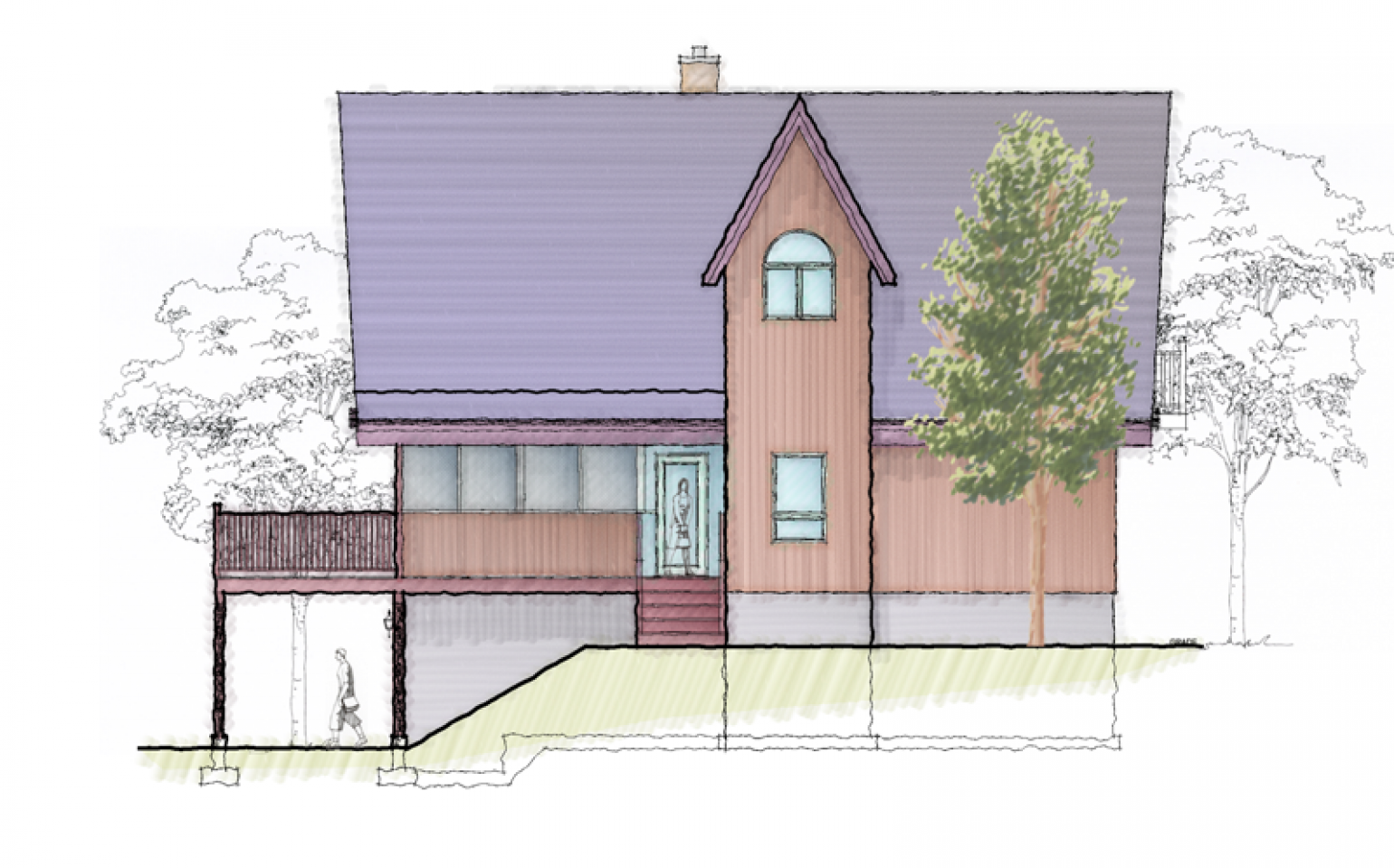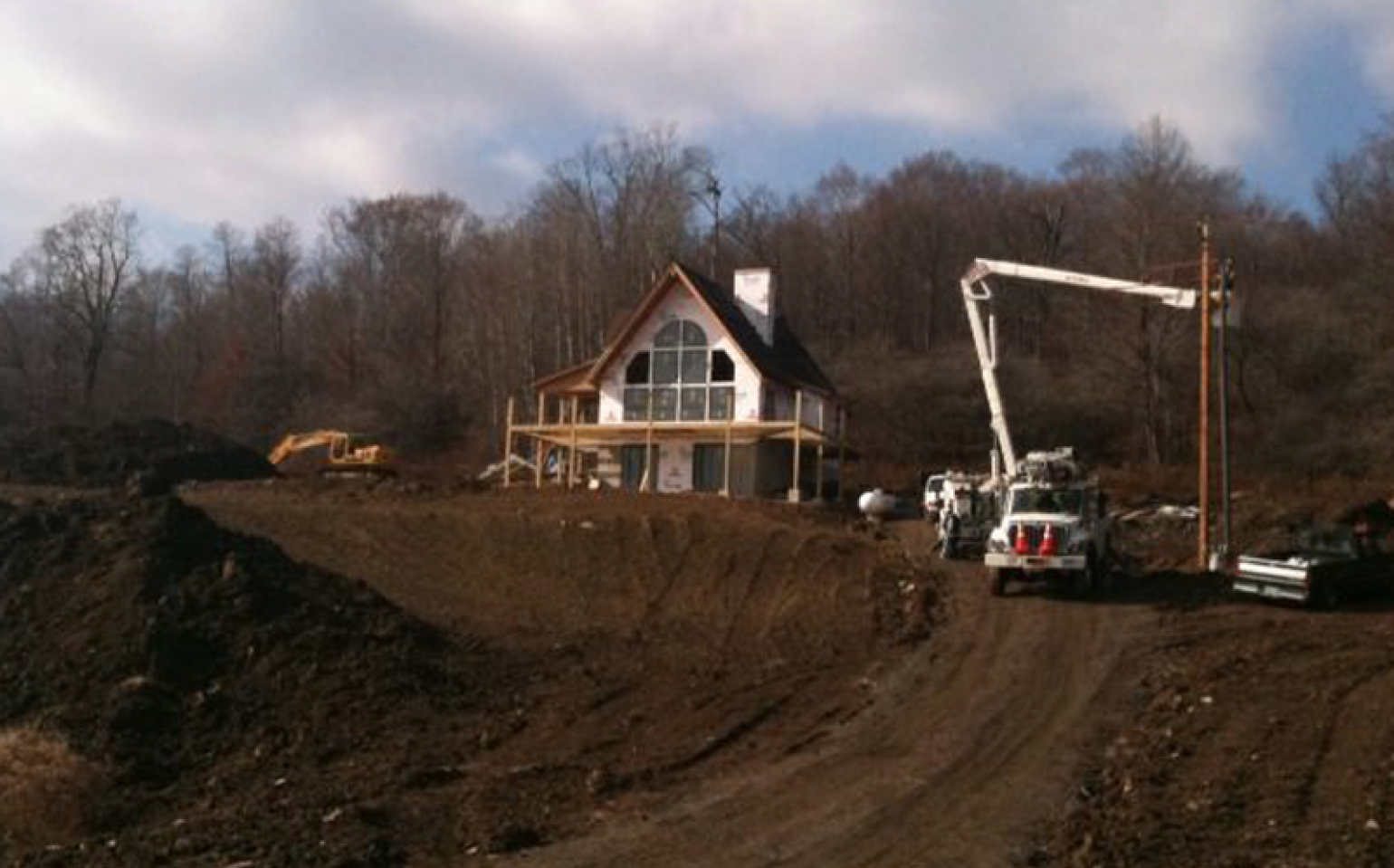This three-bed and two bath single-family residence in Ellicottville, New York was designed by Trautman Associates as a winter home for a family of three.
This cozy winter getaway home is built on a sloped site in the heart of Western New York’s ski country. Modest in size, the living spaces were kept open to create a spacious interior. The living and dining areas are within the cathedral space in the front of the house. Windows frame views down the sloped site towards the pond constructed on the property. The stairway to the second floor is kept open, and the modern kitchen off the dining area is separated by a half wall and bar-style counter, further contributing to the open feeling of the house.
A large deck wraps around the front of the house, covering the entry to the walkout basement below. The basement contains a mudroom, laundry room, and recreation room. The basement is designed to accommodate a third full bathroom and guest room to be built the following year.
The second floor contains the loft, master bedroom and master bath. The loft is open to the dining and living areas below. The master bedroom has a private balcony looking out toward the woods in the back of the property.

Side Elevation

Under Construction