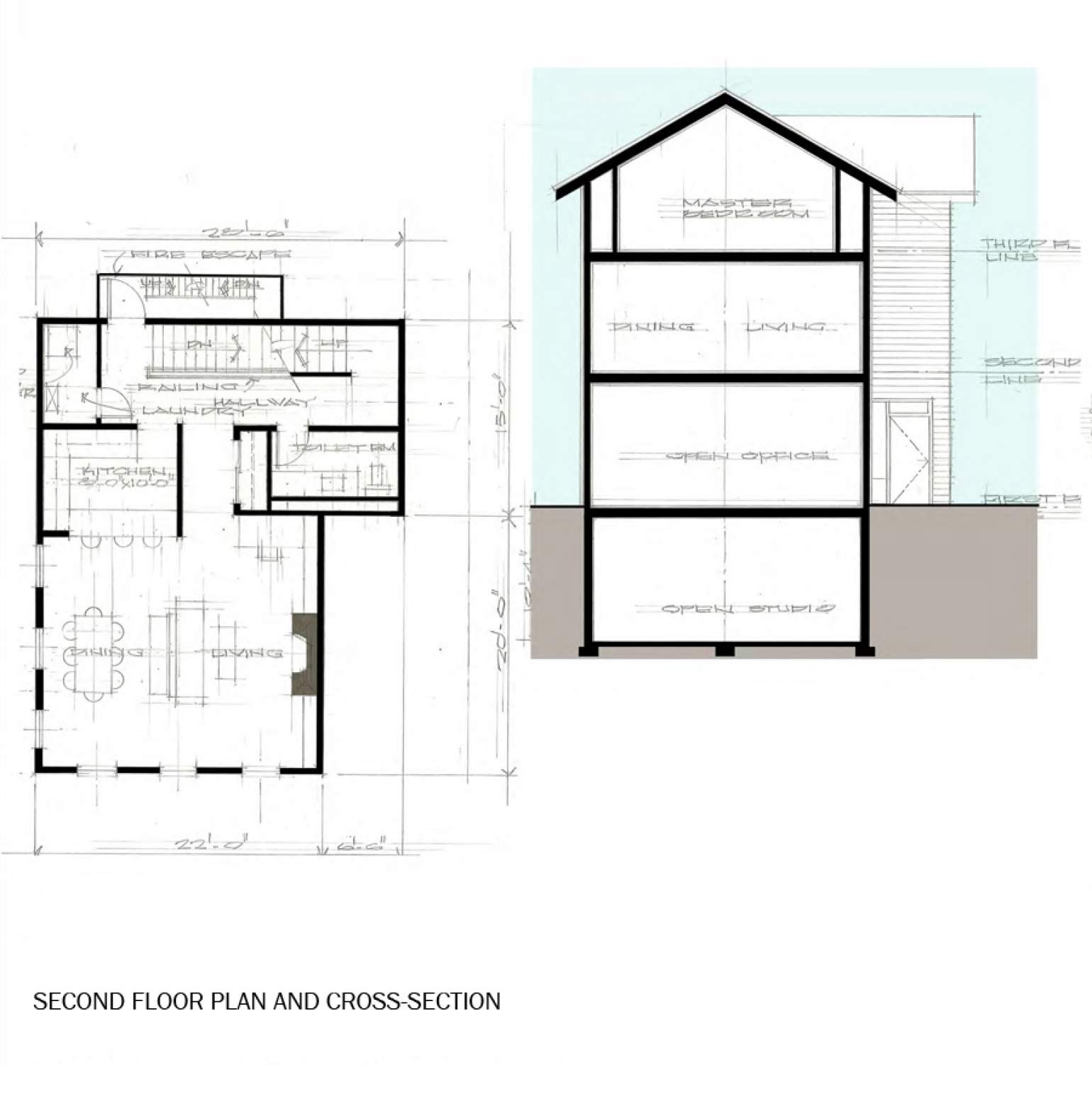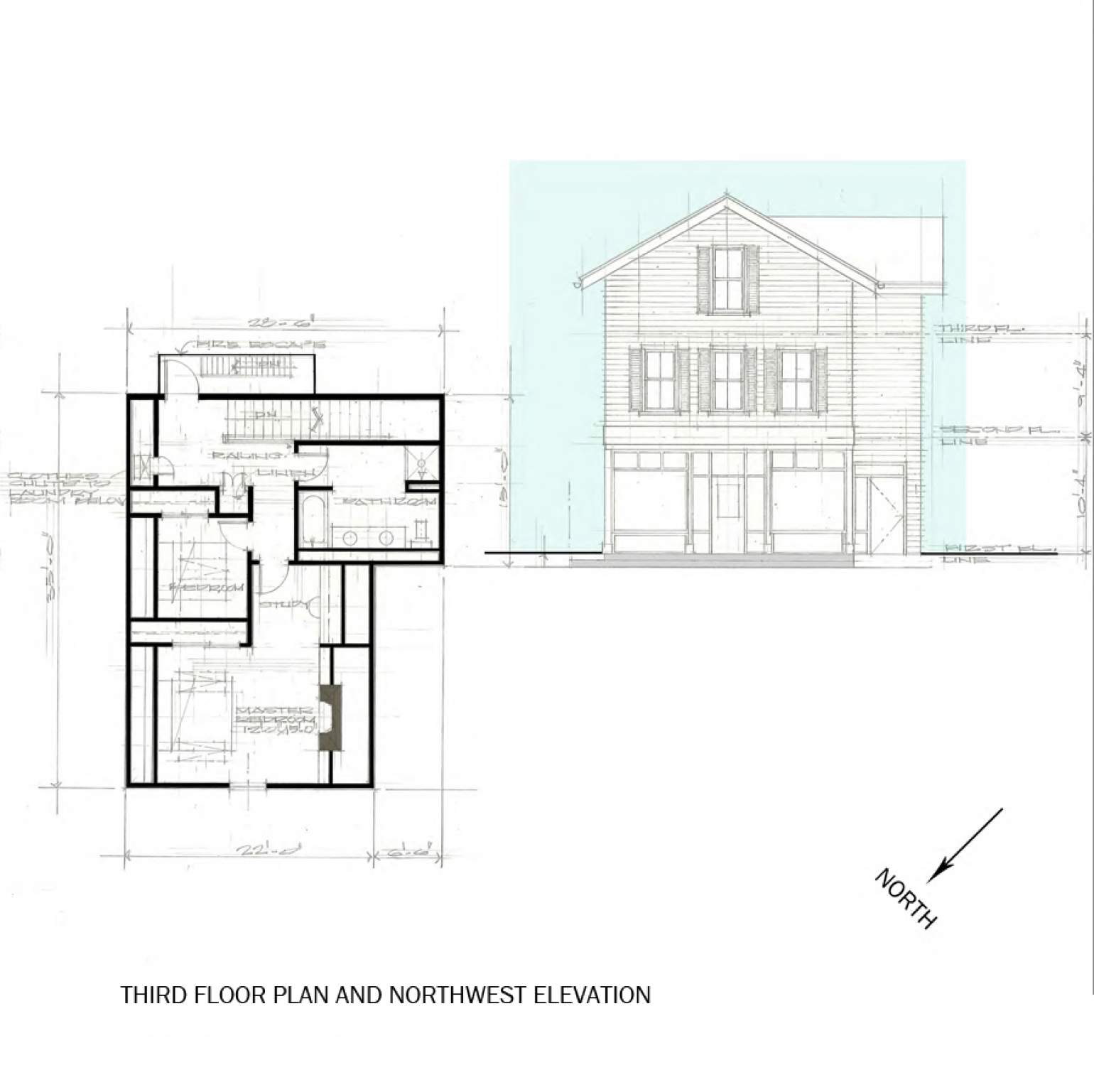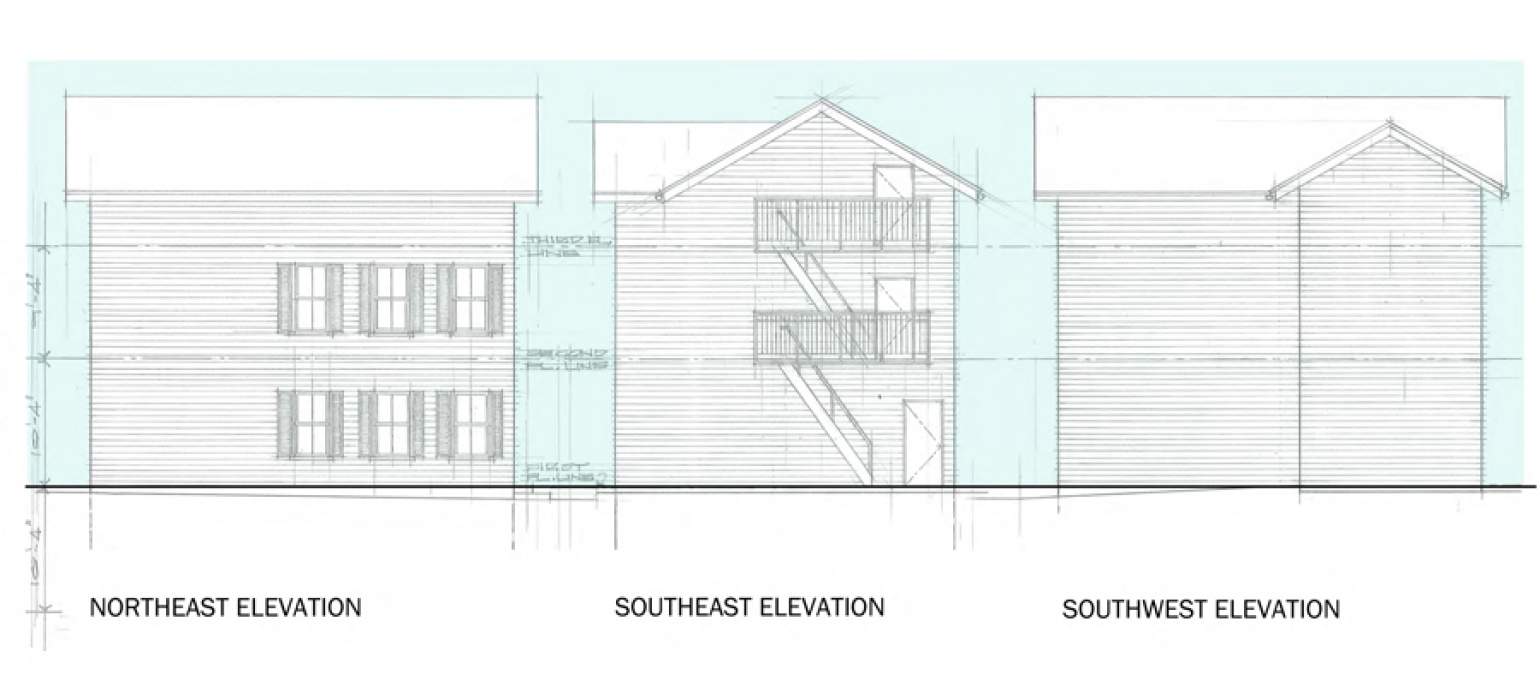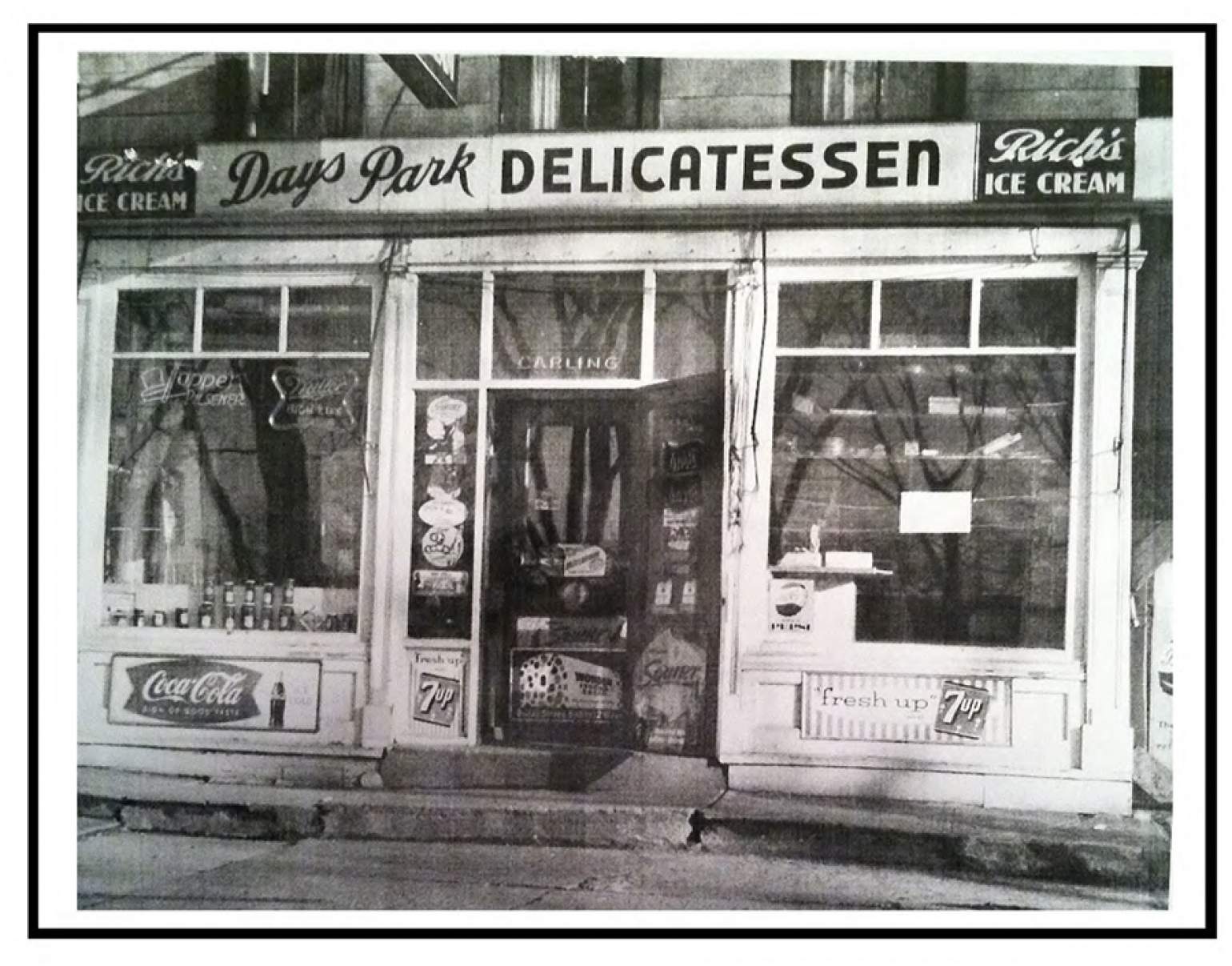Sited in a historic neighborhood in the city of Buffalo, the all new construction of this three-story, wood-frame, office and private residence has been designed to meet Historic Preservation requirements.
The architectural design of the first floor office replicates a pre-existing deli storefront, shown in the accompanying photograph taken in 1961. Interior partitioning of the first floor has been designed to minimize vertical structural members, providing an open layout throughout the second and third floors of the private residence. The office and residence feature heating and cooling by a new, geothermal well, all-wood fenestration frameworks as required by the department of Historic Preservation, and rainwater harvesting as an integrated element of the garden.



