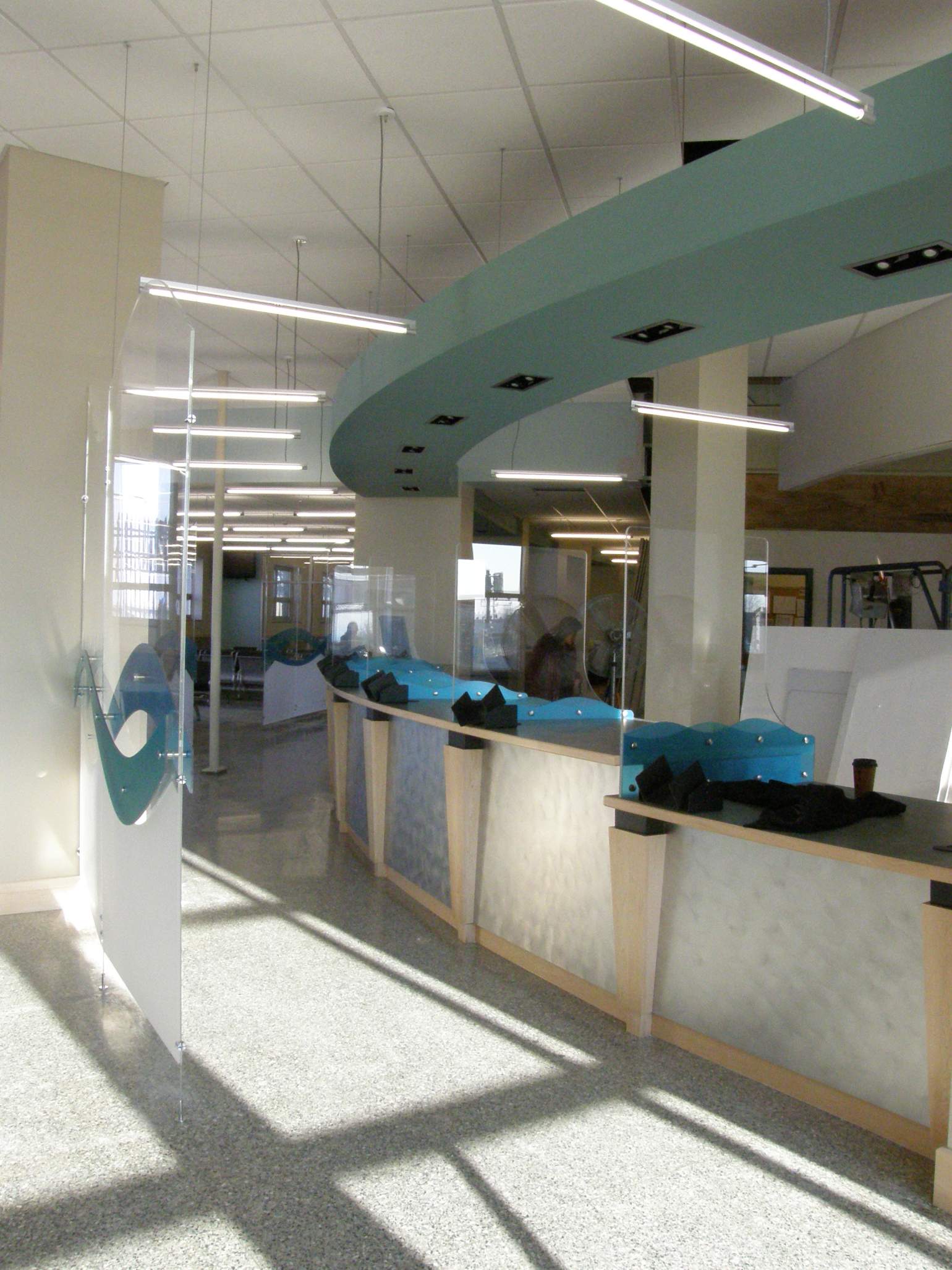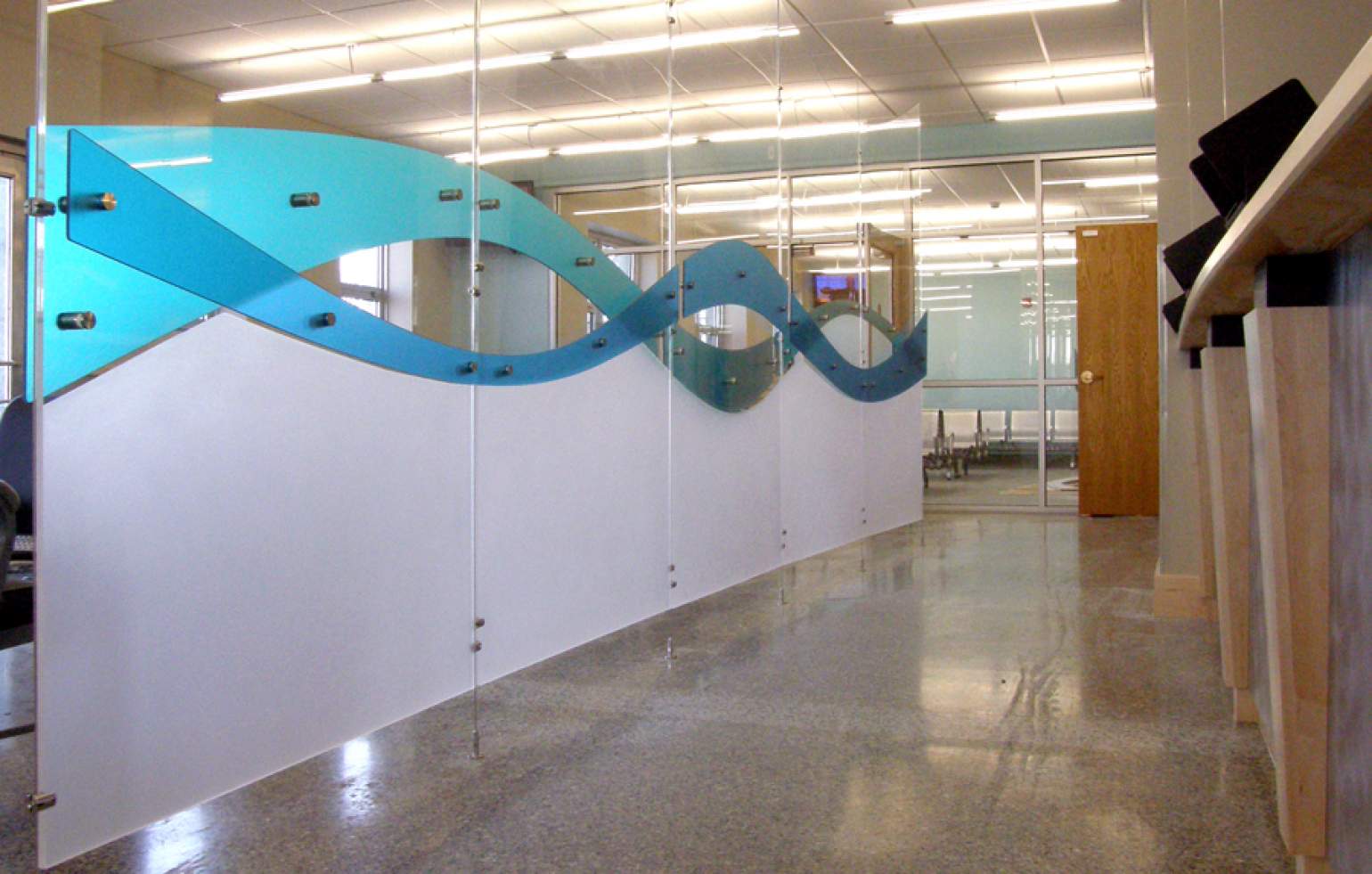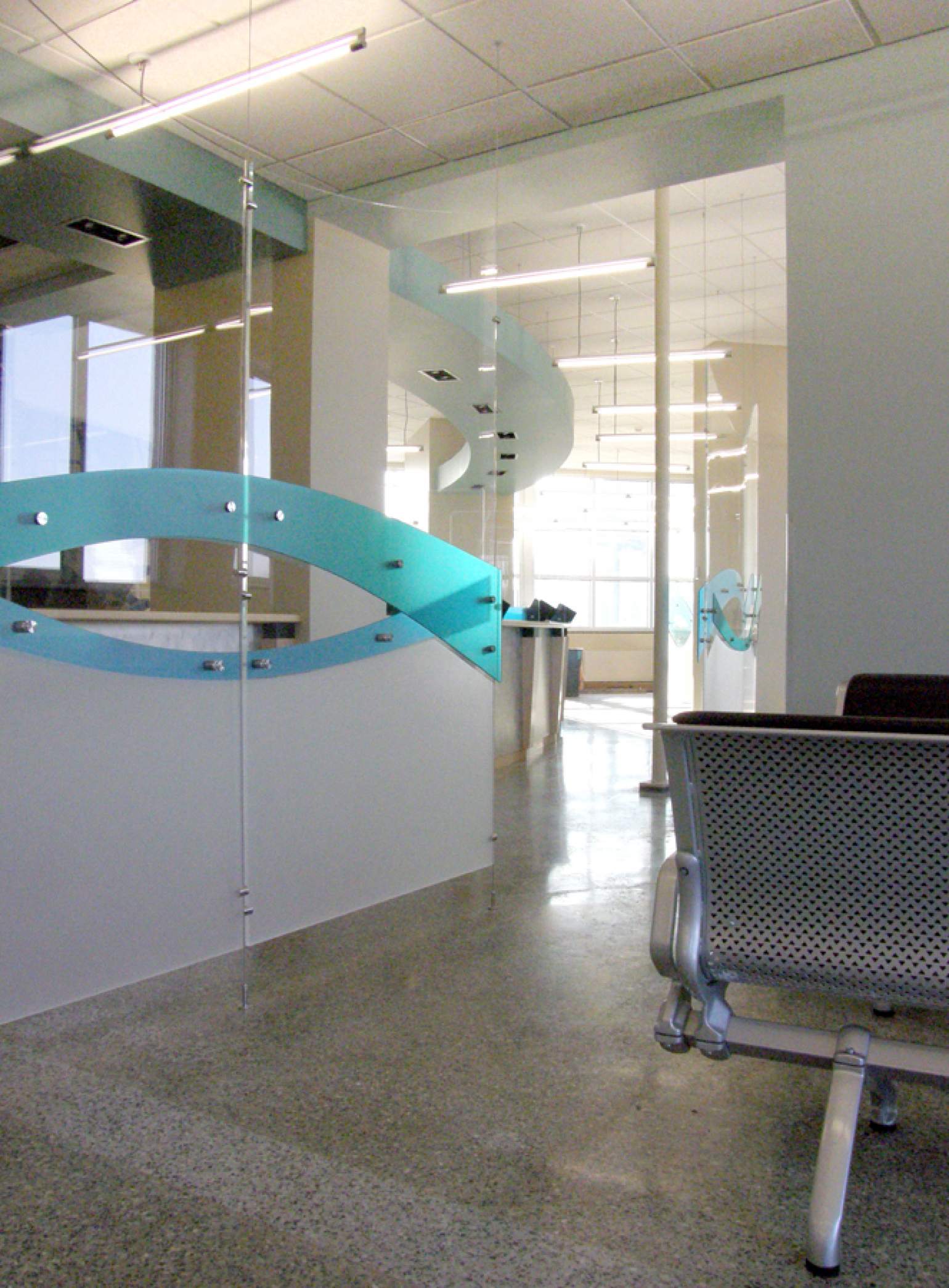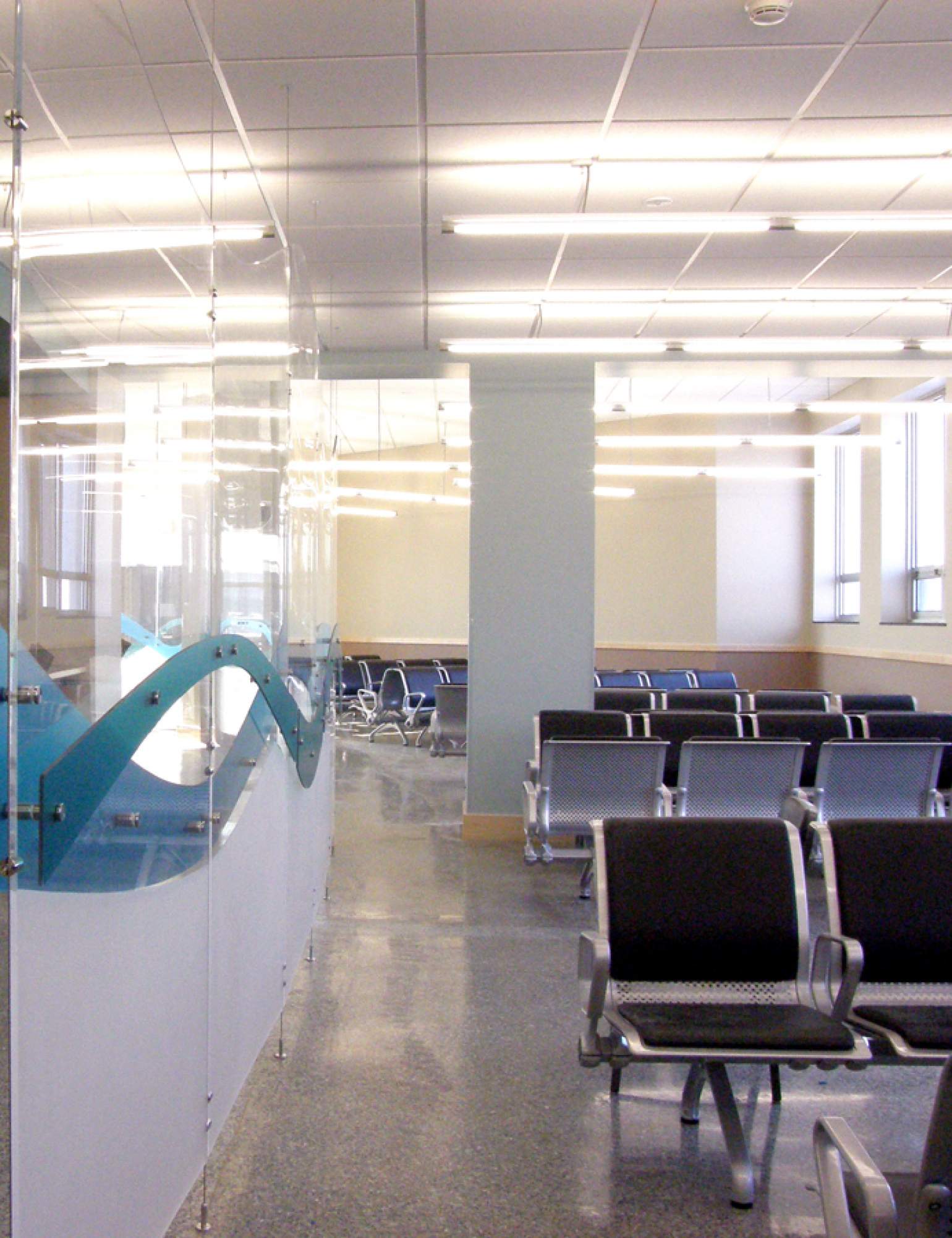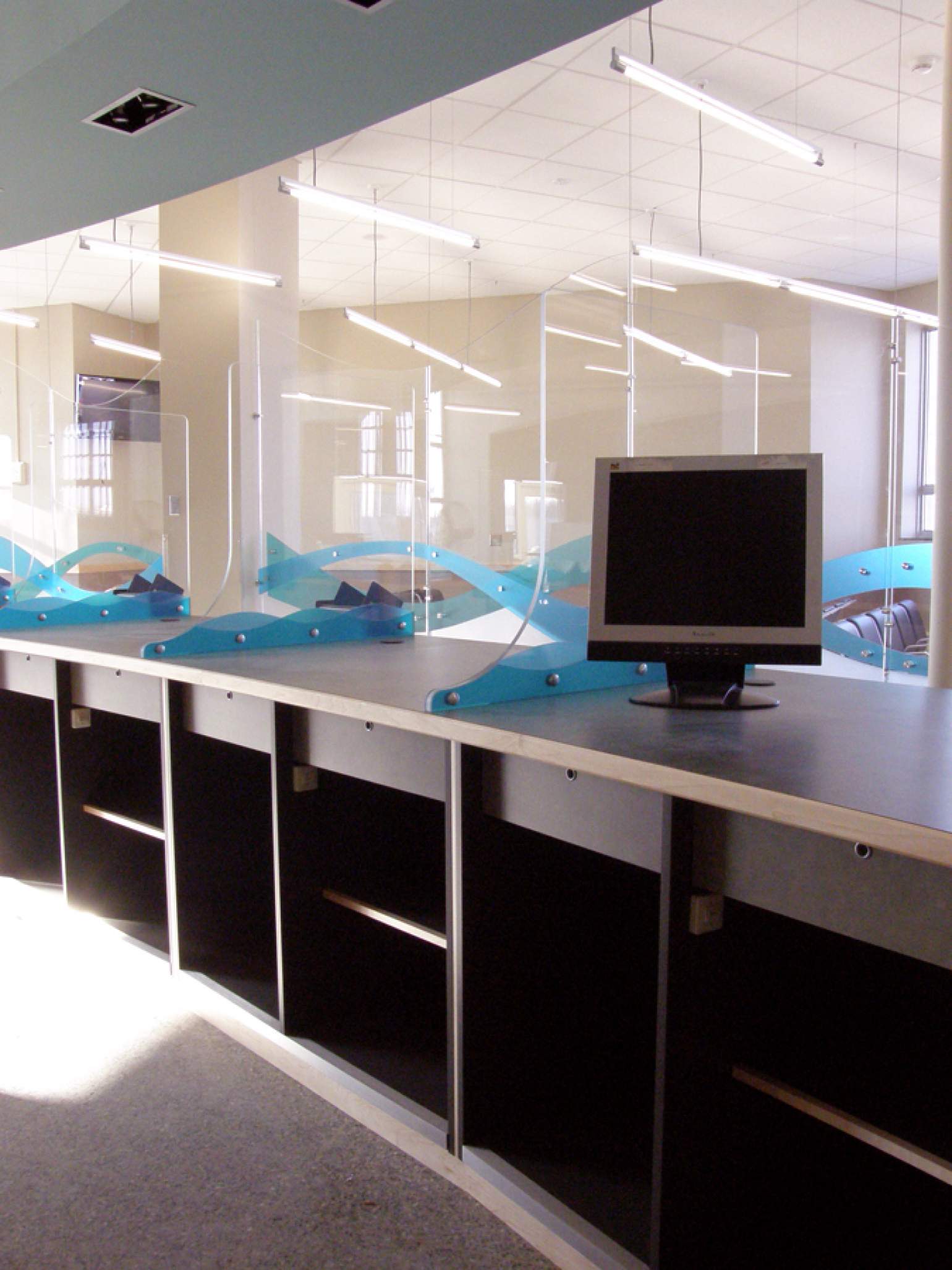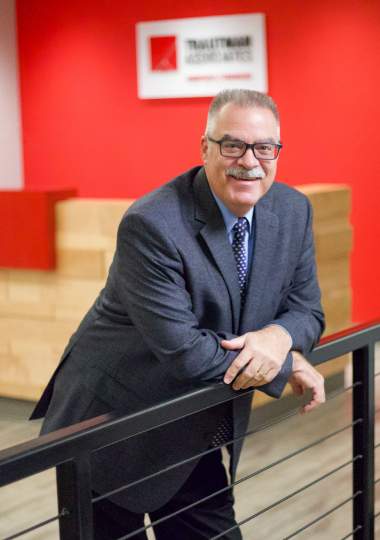Trautman Associates provided Architectural and Engineering services for renovation and reconstruction of the former R.F. Wilson Building for the Buffalo & Ft. Erie Peace Bridge Authority. The project involves the reconfiguration of the interior office space housing U.S. Customs and Border Protection and must follow security regulations and pre-cautions imposed by the U.S. Department of Homeland Security.
The project was divided into four phases to allow the U.S. Customs and Border Protection Facility to remain fully operational 24/7:
- Phase One includes the renovation of the existing two-story R.F. Wilson Building, approximately 14,100 square feet, formerly occupied by the Peace Bridge Authority. These renovations include construction of locker rooms, computer IT rooms, offices and installation of an elevator.
- Phase Two calls for renovation of approximately 4,100 square feet, including construction of the main processing / waiting areas.
- Phase Three involves renovations to approximately 4,900 square feet of space used by U.S. Customs and will provide general office space, control areas, secondary processing / waiting areas, interview rooms and detention facilities.
- Phase Four of the project calls for renovations of the 4,200 square foot bus terminal facility. These renovations include construction of a processing / waiting area, offices, interview rooms, and detention facilities.
The updated building operates with new mechanical and electrical systems including emergency power available for the entire building. The newly renovated structure provides a spacious, secure and handicap accessible facility for the U.S. Customs and Border Protection Agency.
