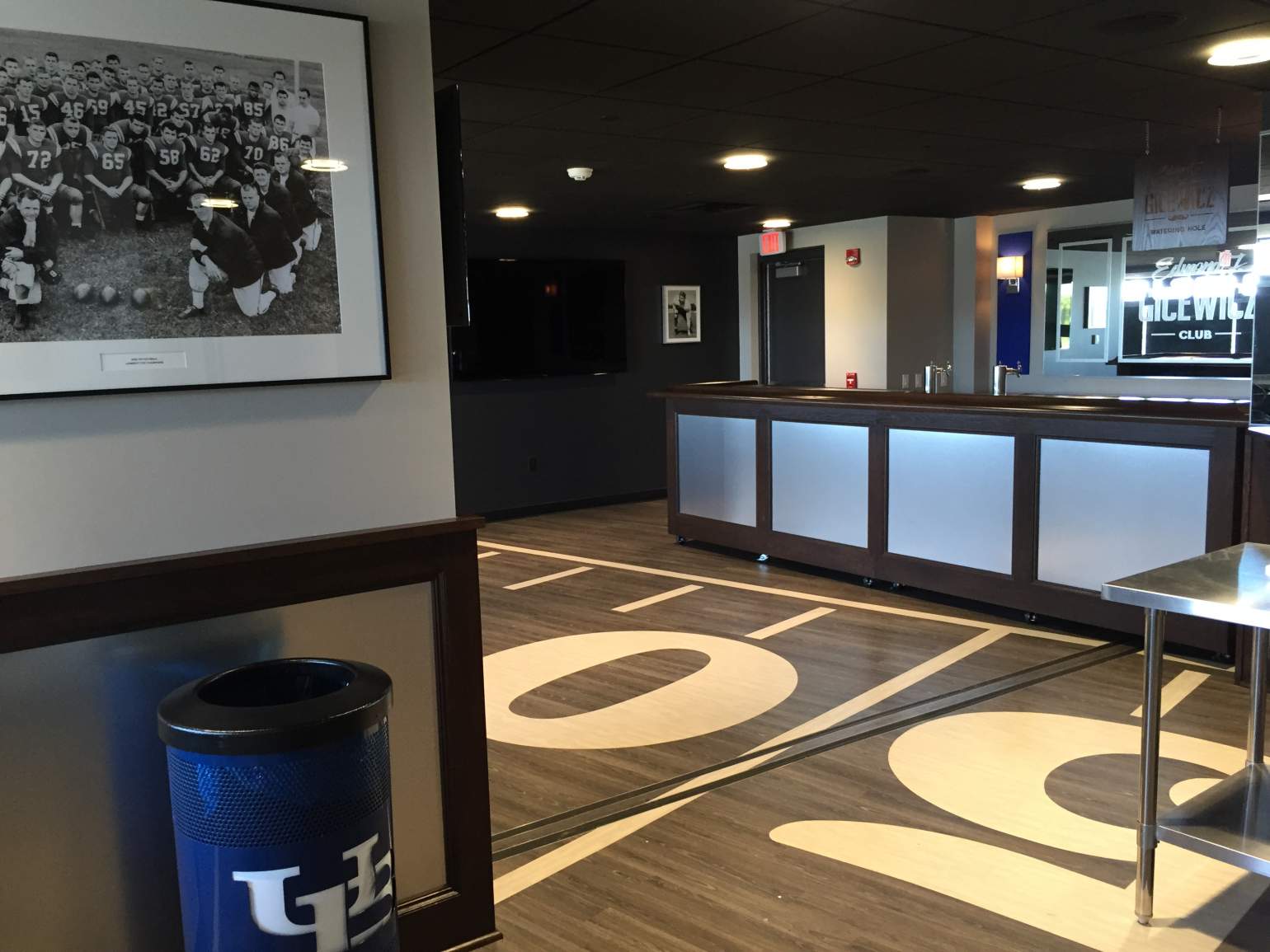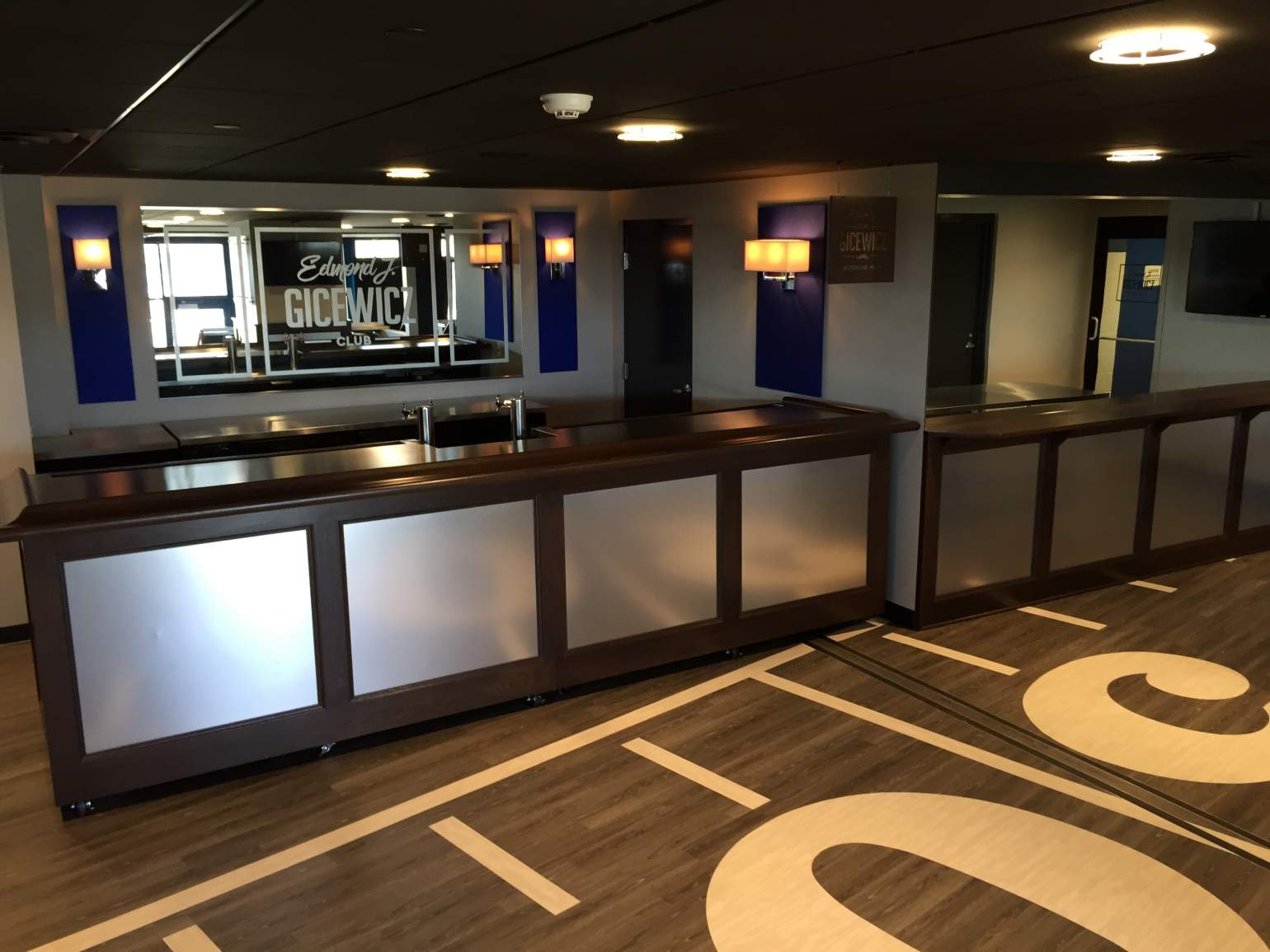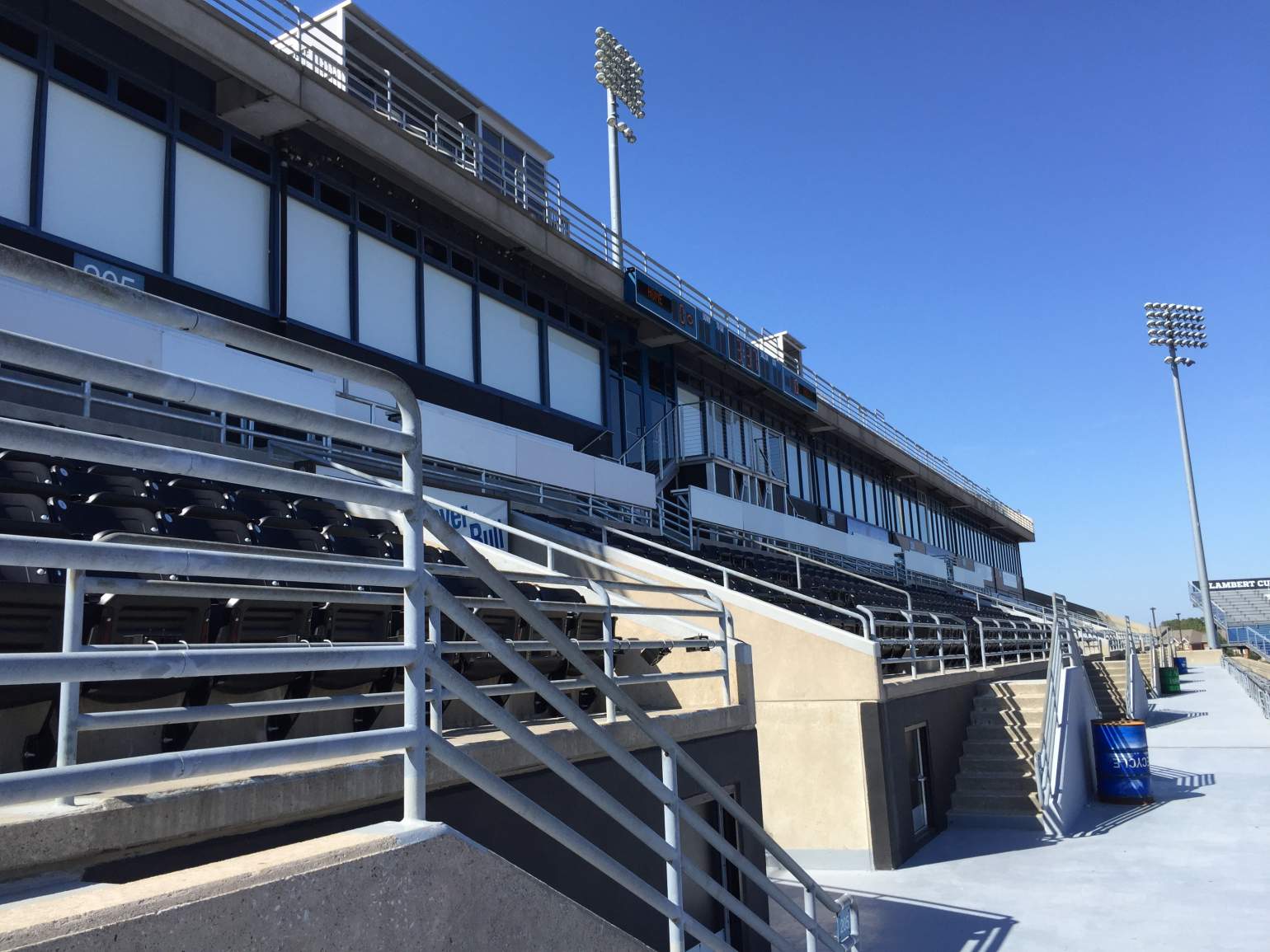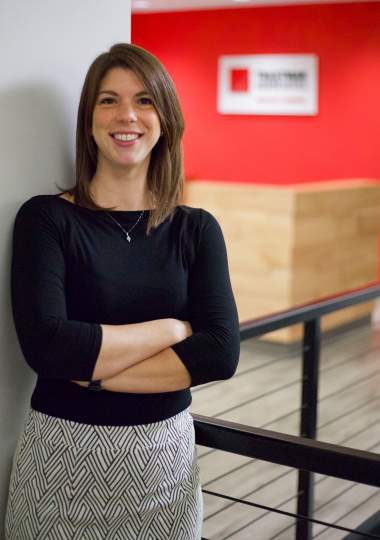Trautman Associates designed the new West Grandstand Club and Loge Seating areas at the University of Buffalo's football stadium.
Located mid-field, a new 2,000 SF indoor lounge area was designed with new ticketed seating, private food service accommodations and restrooms. Outdoor improvements included a wider viewing area and the addition of 400 premium seats. The existing press box and other game-day service spaces were relocated to make way for the club house renovation.
Design began in January 2015, with construction beginning in July. Work was completed in time for the start of the 2015-2016 season.




