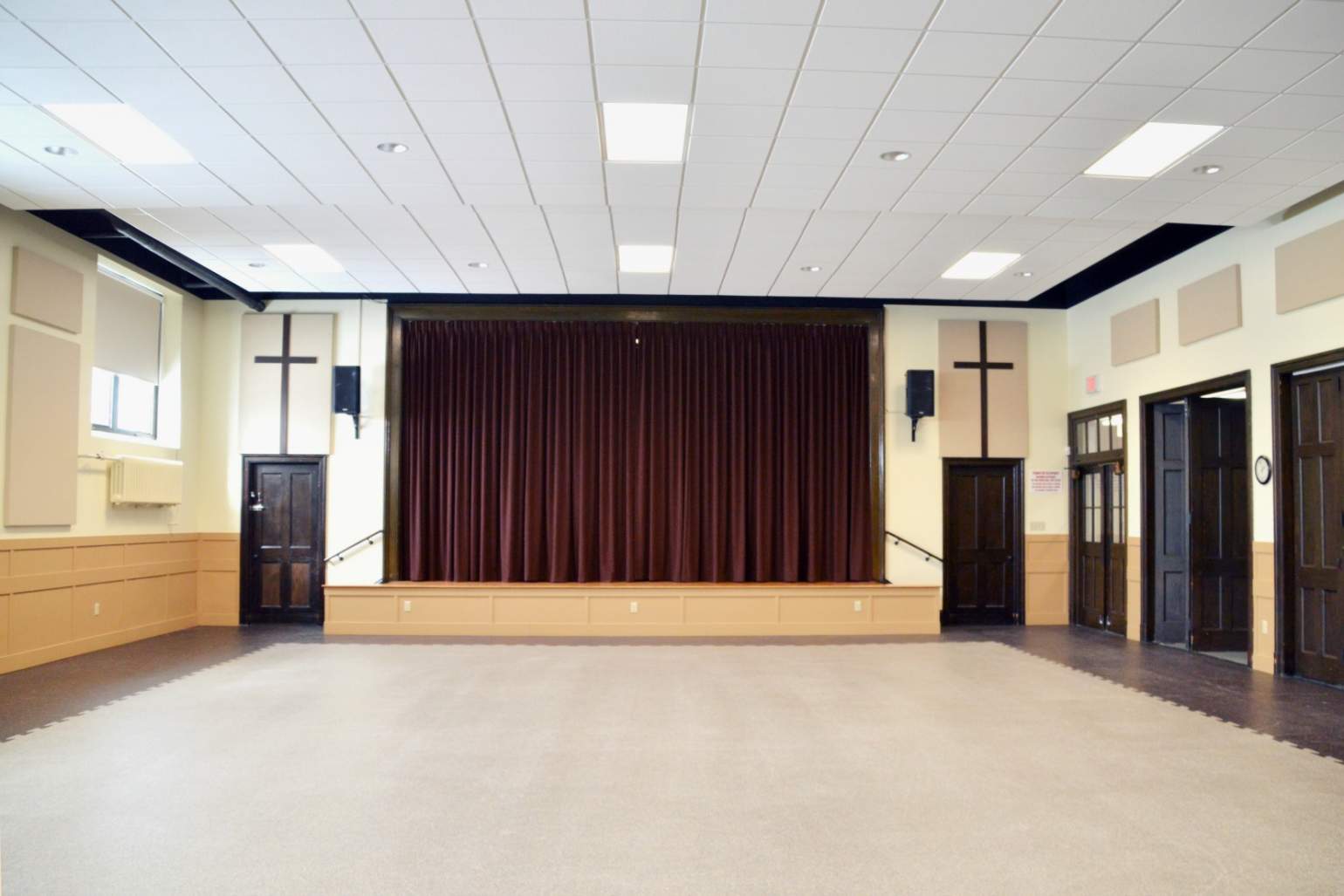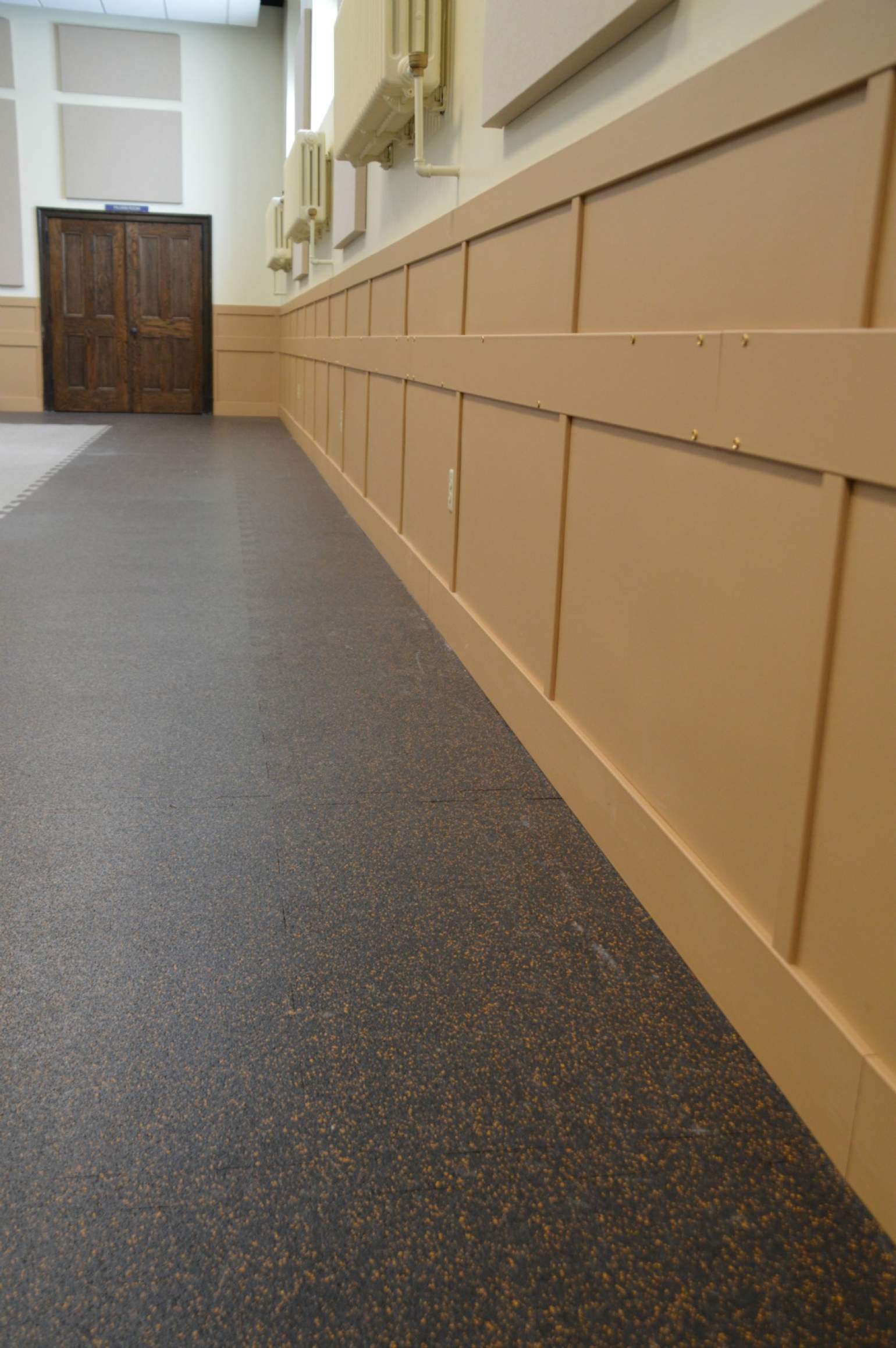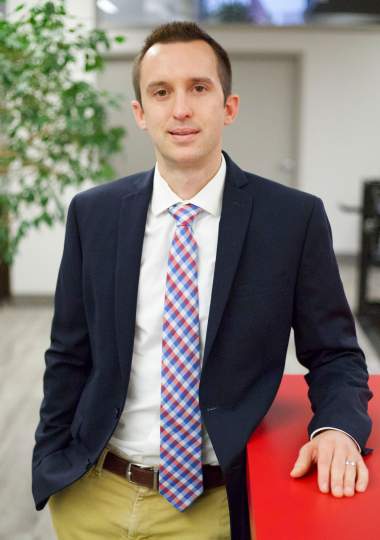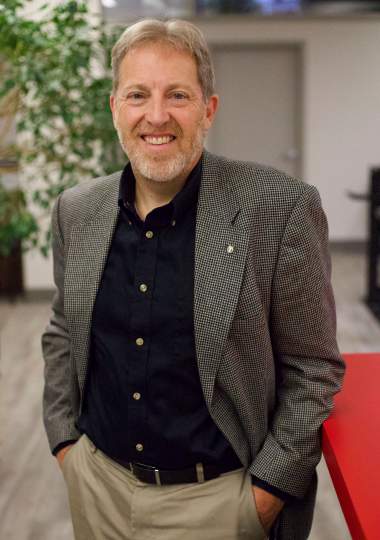Trautman Associates converted an existing gymnasium into a Family Life Center, transforming the area into a multi-purpose space for a wide range of church activities including dinners, meetings, theater productions, community gatherings, and nursery school through adult activities.
Work included installation of new flooring, wainscot panel system, acoustical wall panels, suspended acoustic panel ceiling system, drywall, painting, lighting, lighting controls and associated electrical work, miscellaneous electrical work, demolition and required preparation work for the renovation work and installation of new finishes, fixtures and materials.
The design not only addressed aesthetic issues but also addressed acoustical issues in the space. A new multi- tiered suspended acoustical panel ceiling system, acoustical wall panels and a modular rubber floor was installed to reduce and dampen sound reverberation. Recessed dimmable LED lighting over the main floor area for use during theater productions.


Pre-construction rendering


