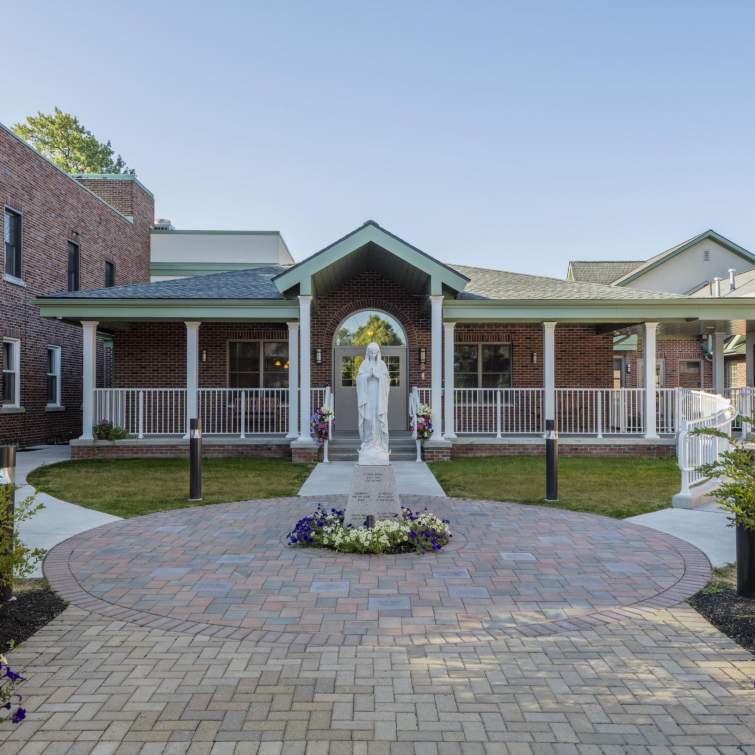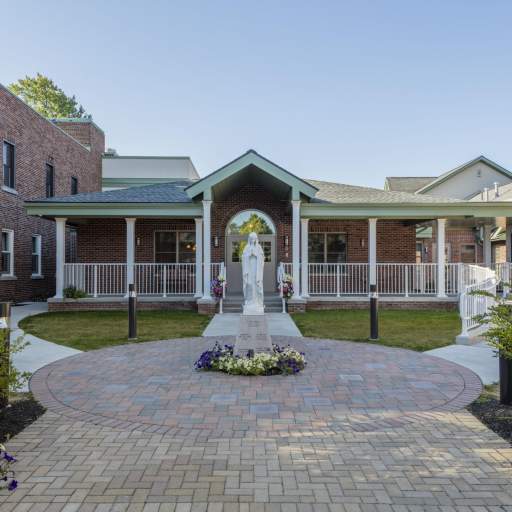As a sign of their dedication to the west side of Buffalo, the Sisters of St. Mary of Namur decided to expand their facility and enhance the neighborhood.
The new addition houses a chapel with capacity for 100 people, an adjacent meeting room, an administrative area with a spacious boardroom that seats 20, a basement for record storage and a second floor living unit utilized by visitors. The addition neatly connects to the existing senior residence and convent to create two outdoor courtyards for meditation.
In order to blend with the adjacent facilities, the predominant building system employs a traditional brick exterior over a wood-framed construction. The chapel design utilizes a laminate timber frame with an exposed wood ceiling. Natural light floods the space through a centrally located skylight at the apex of the chapel’s hip roof and through round, stained glass windows centered in each of the three roof dormers. The chapel and meeting room are heated with a hot water radiant floor system. During warmer months the chapel is cooled with circular ducts concealed beneath the intricately appointed tile flooring.
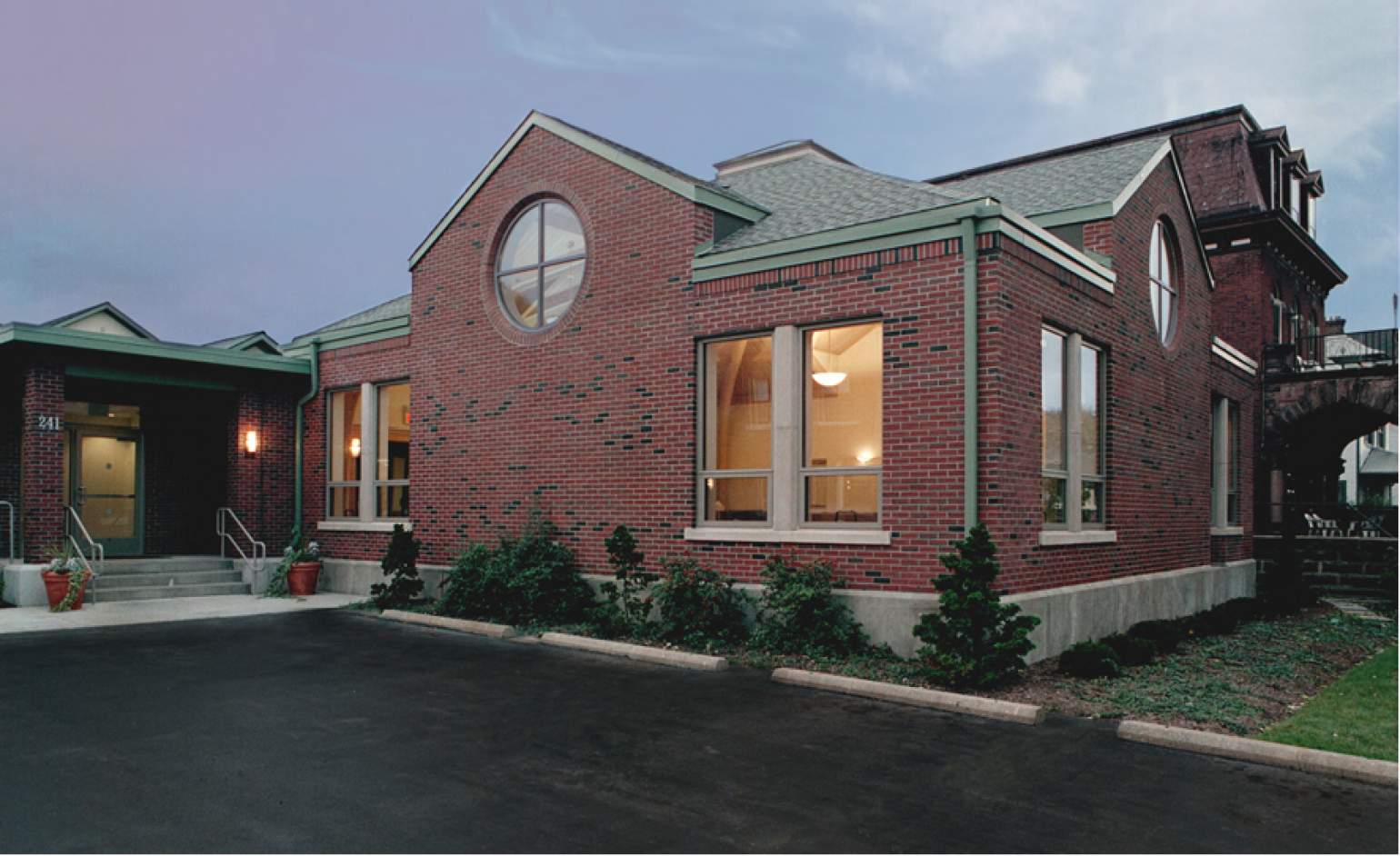
Exterior chapel addition
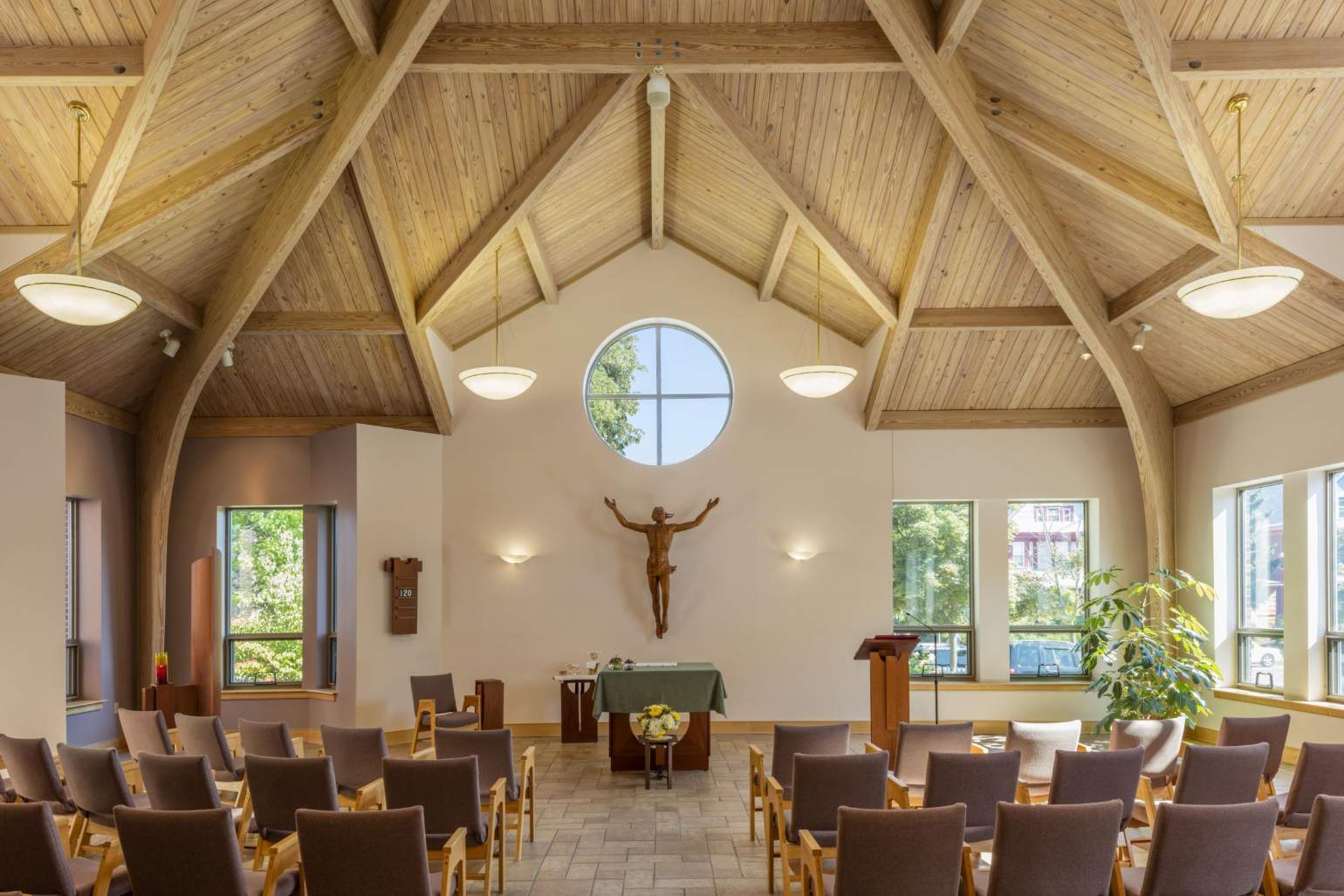
Interior chapel addition
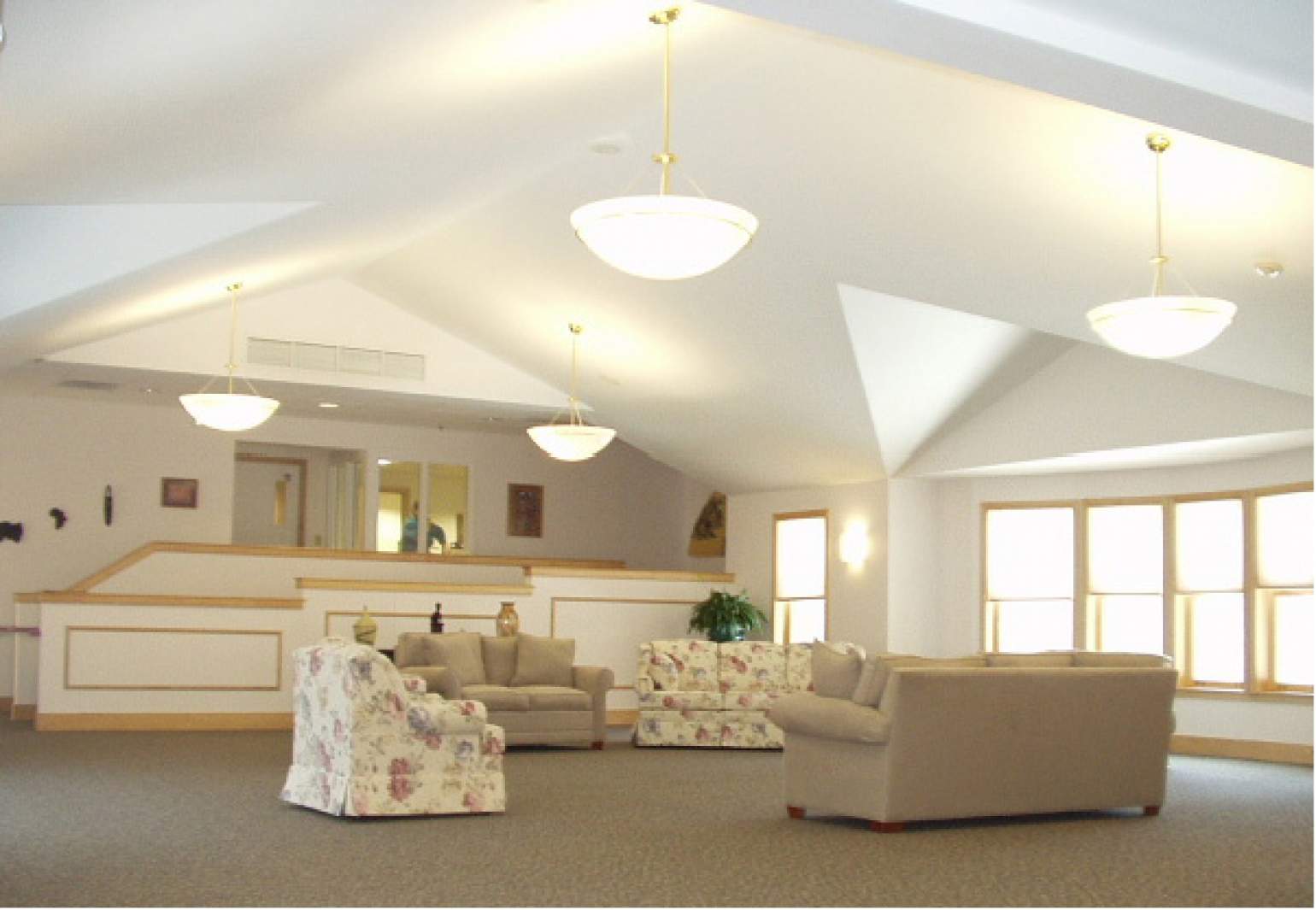
Community room addition
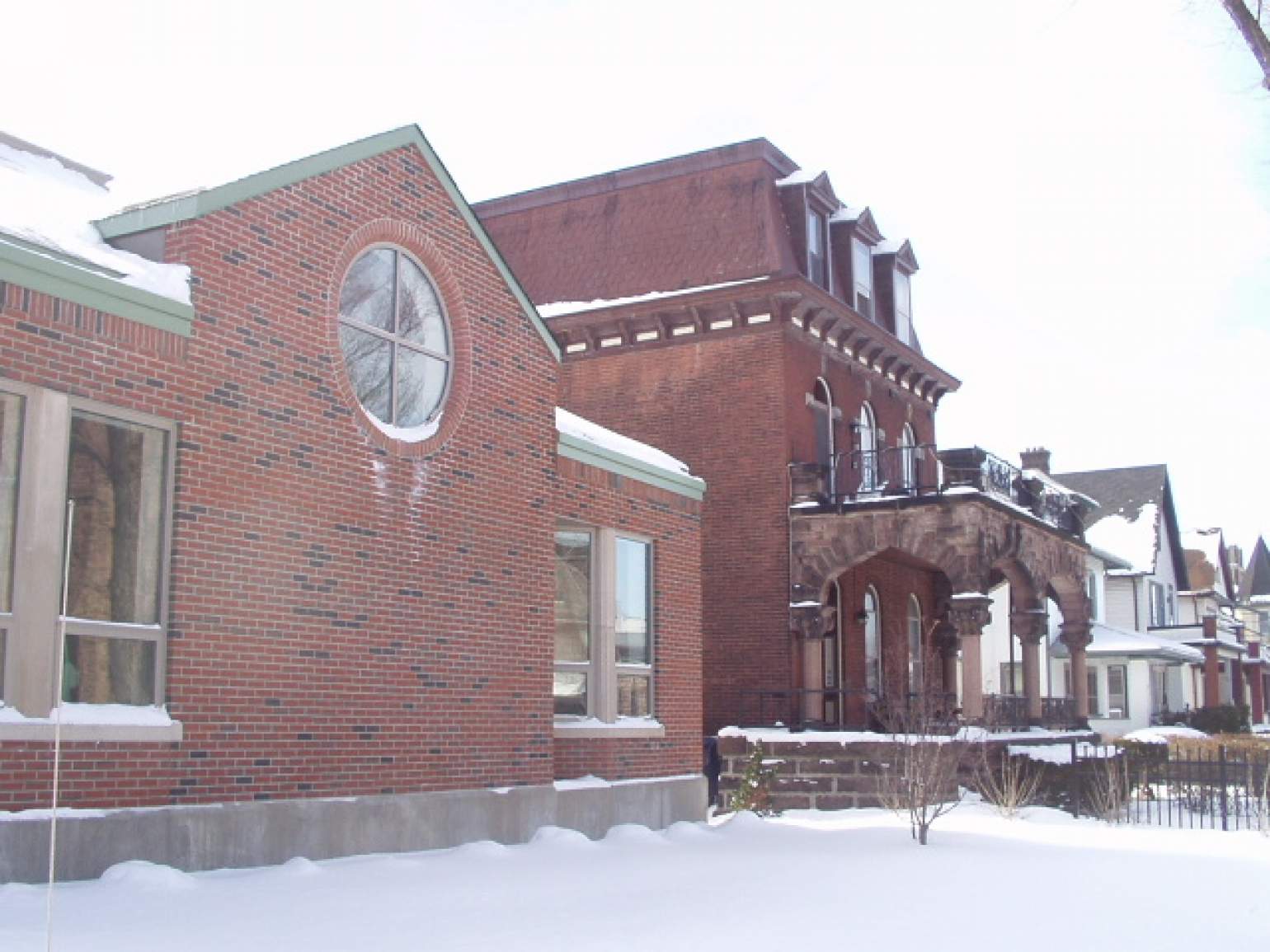
Our Buffalo neighborhoods even look great with a little snow
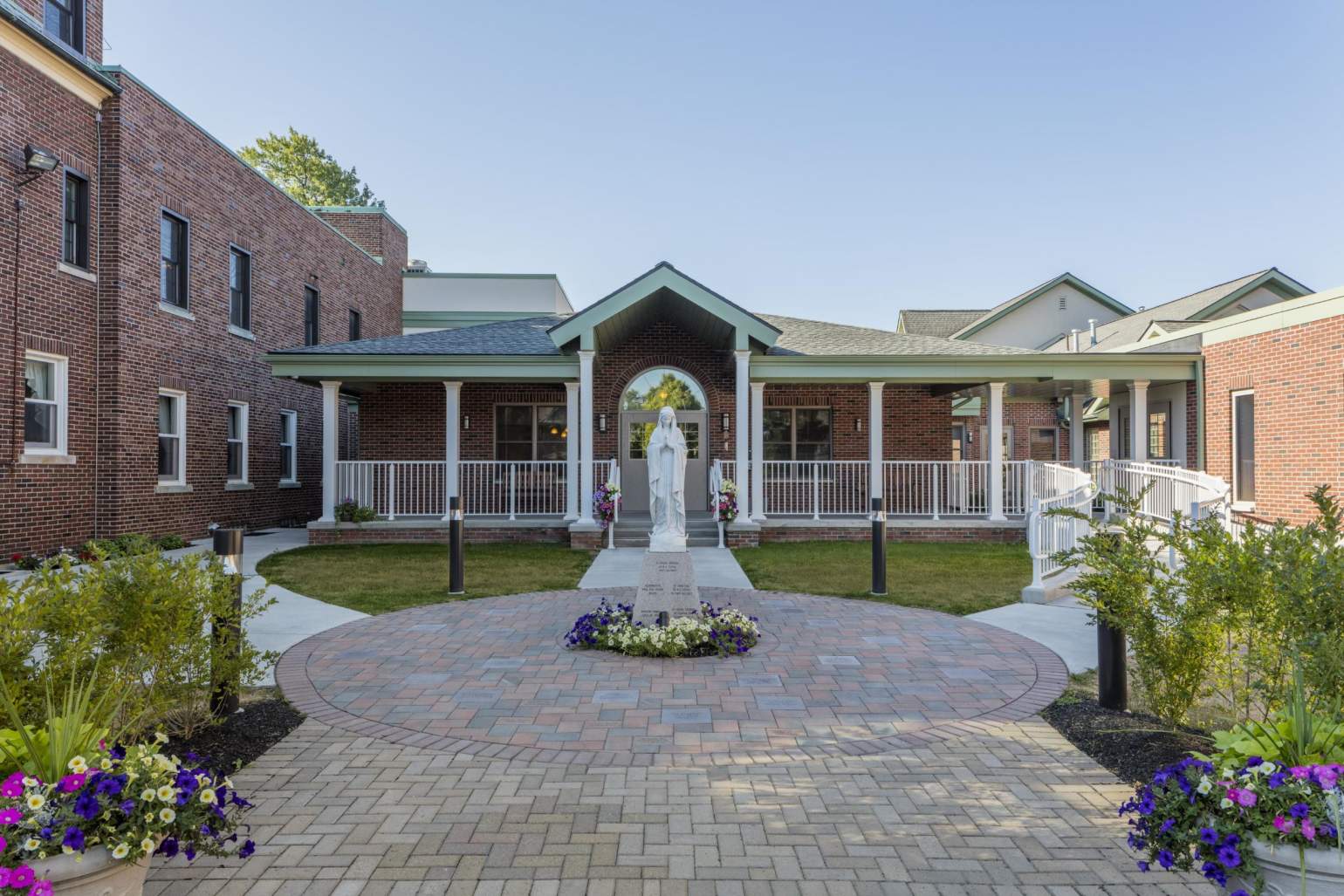

Concept rendering



