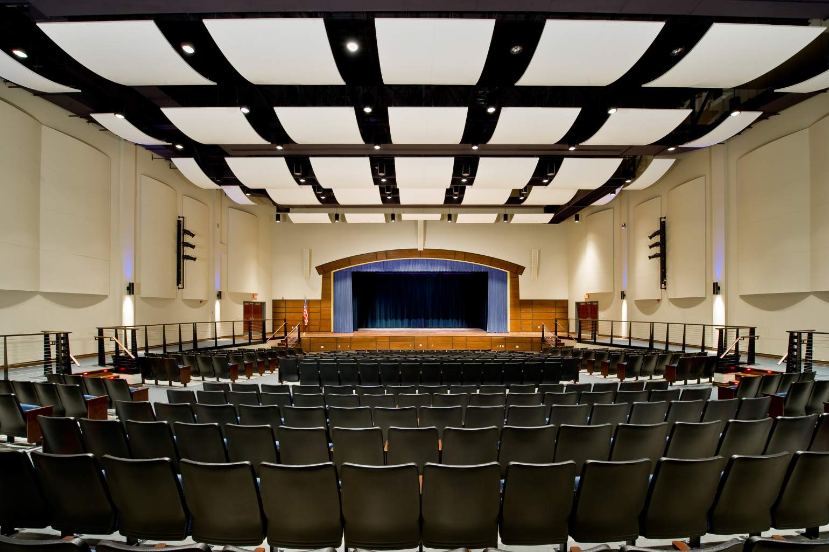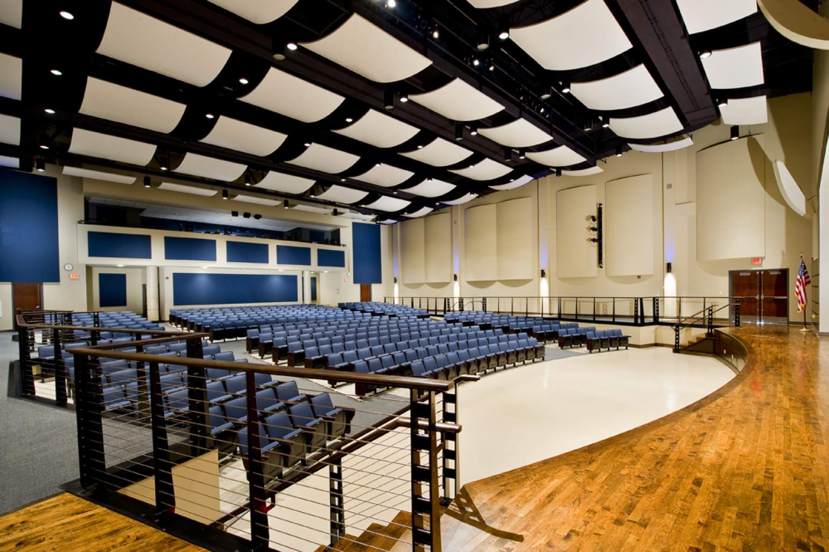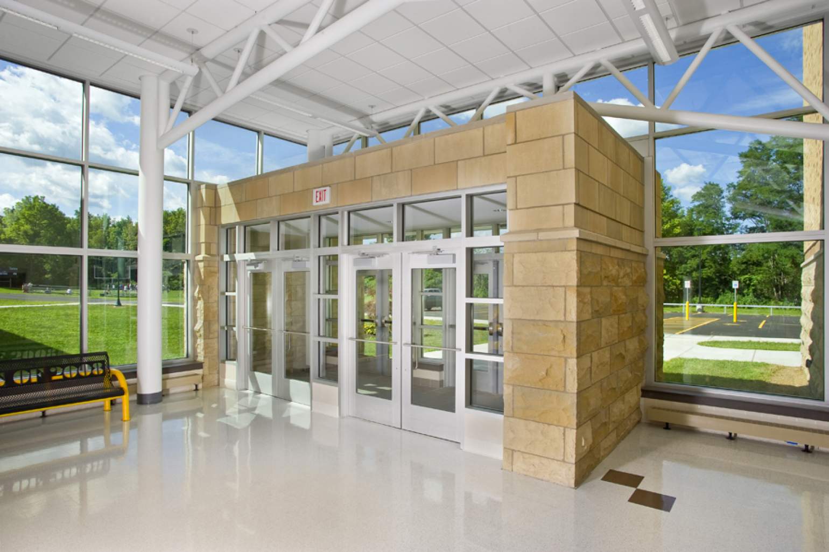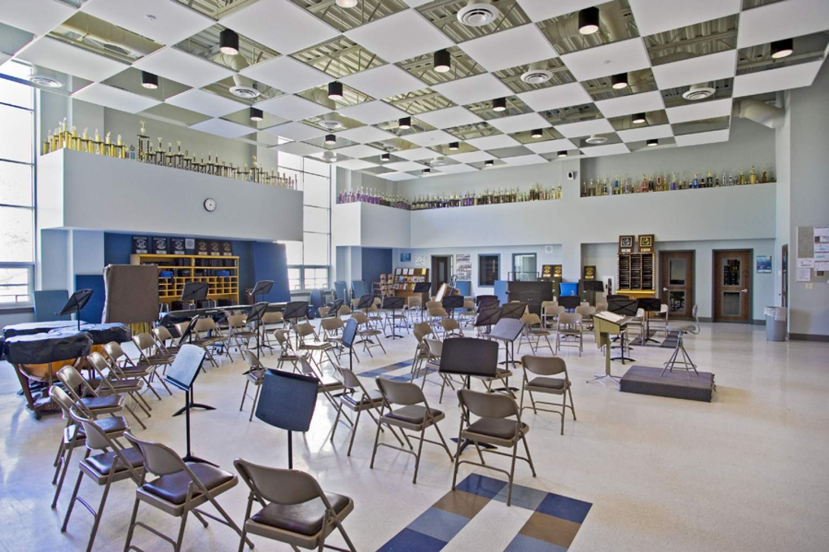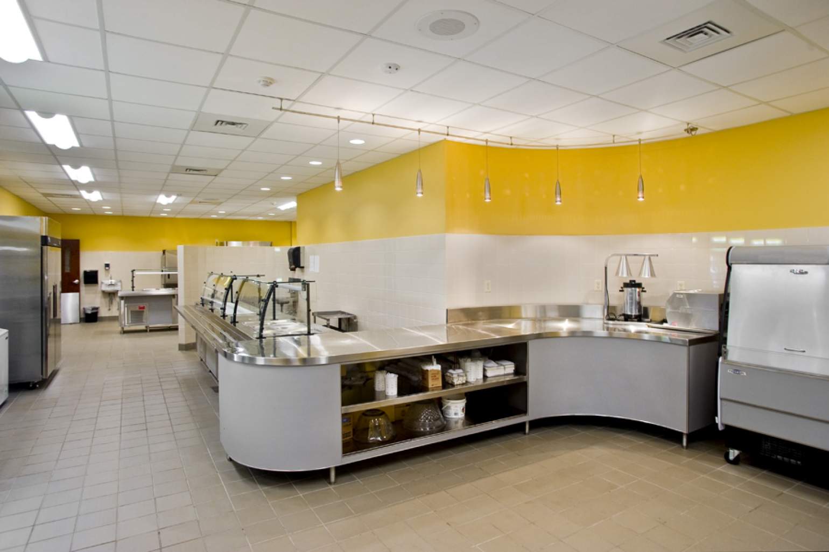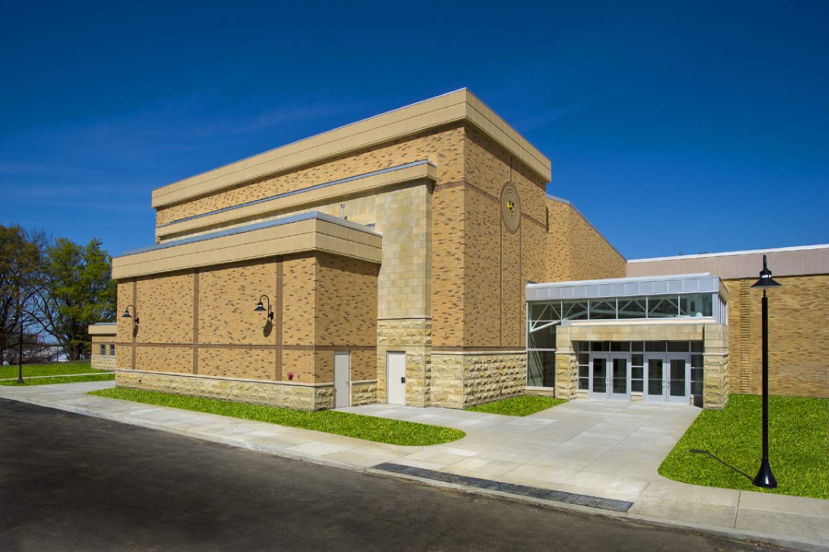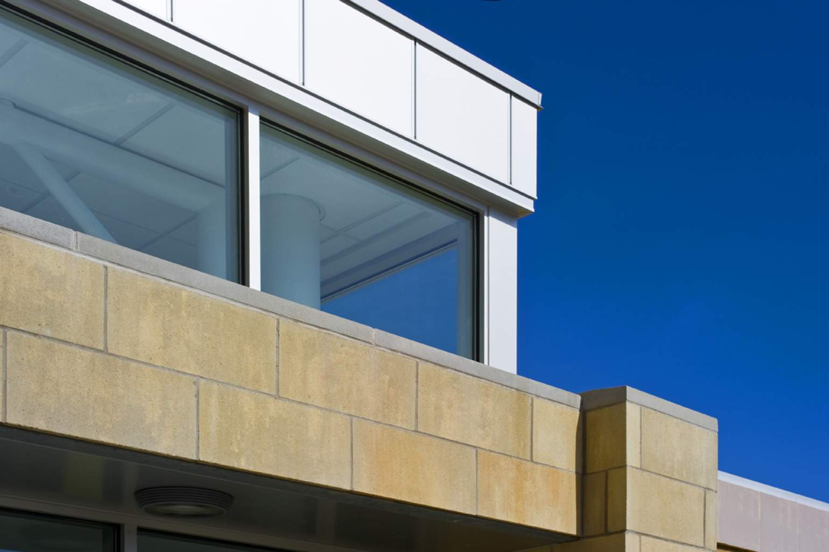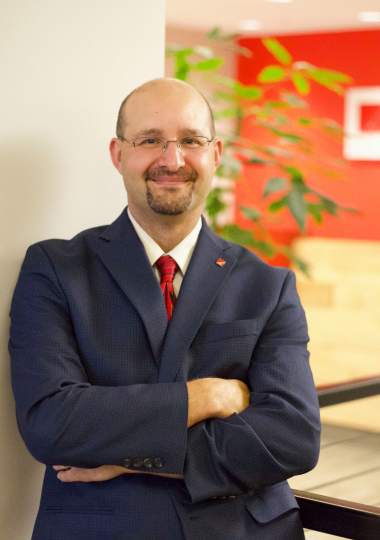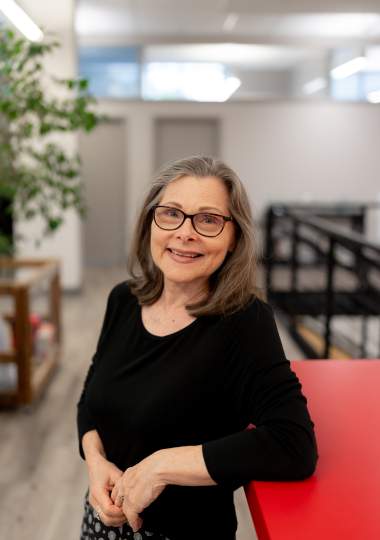Trautman Associates designed an addition to Forestville Central School District that provided an auditorium and music classroom suite for the existing building. This addition encompassed approximately 25,500 SF (a 33 percent increase in building size) as well as major renovations to an additional 12,000 SF on the first floor and 2,000 SF on the second floor of the high school.
Programmatic functions of these areas include new main and guidance offices, an office workroom including a secure vault, a nurse’s office, faculty room and faculty mail/copy room, new cafeteria and kitchen facilities, distance learning classroom, art room and special education room.
All first floor finishes were upgraded to include barrier-free handicap accessibility to the existing nine different first floor elevation heights. Natural daylight was introduced into many existing interior spaces including a new corridor, cafeteria addition, and main office, all of which had been previously lit only by artificial means.
The high school main entry and parking lot were re-designed as well to enable school staff to control the flow of students, personnel and visitors, while providing direct access to the auditorium and gymnasium.
