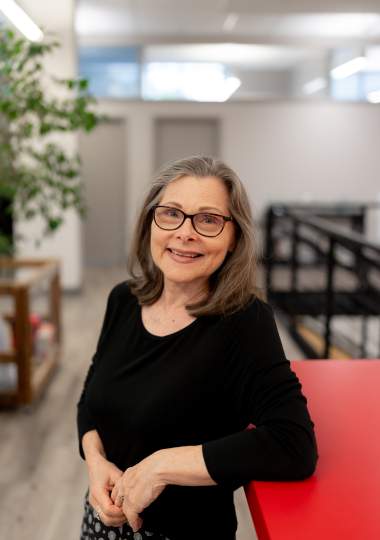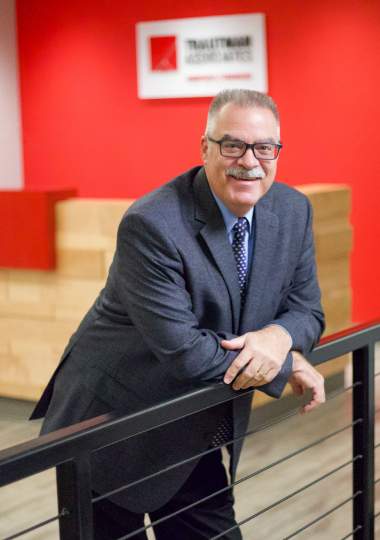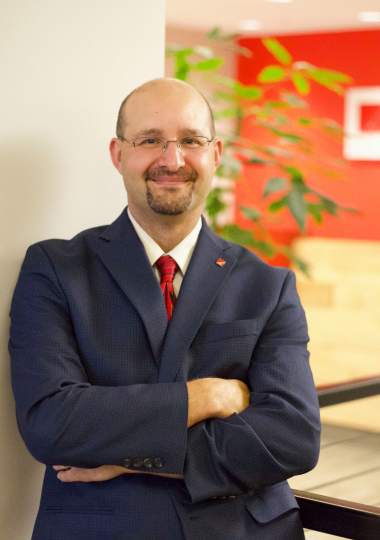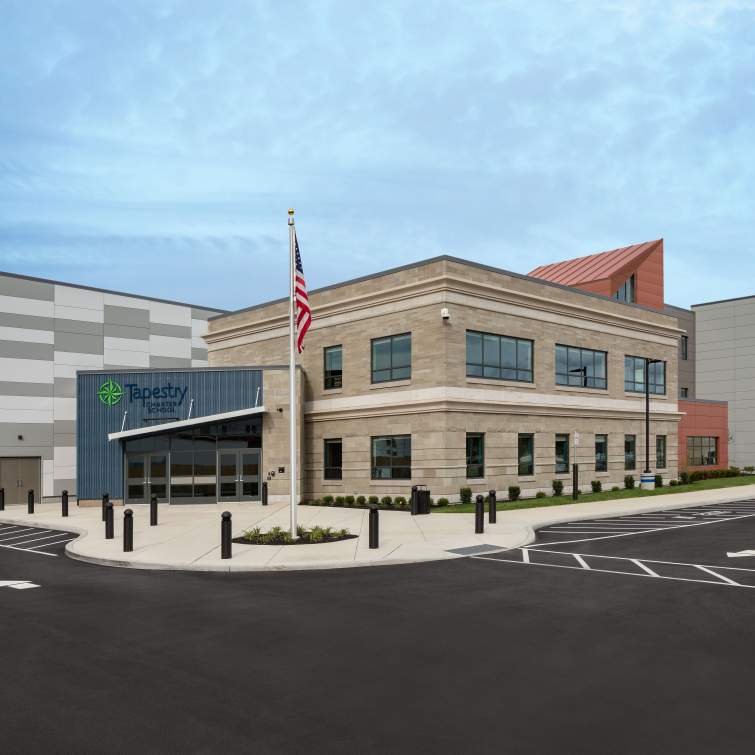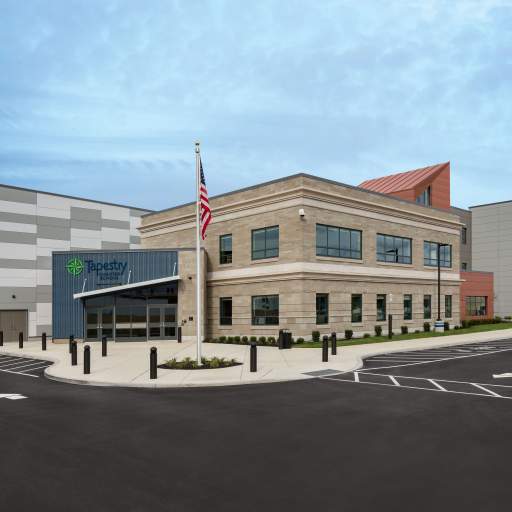Trautman Associates provided architectural, structural and civil design services, along with conceptual design for the mechanical, electrical, plumbing and fire protection, to transform a building, formerly used as a call center, into a high school for 300 students.
The first phase of construction focused on the adaptive reuse and renovation of 47,000 SF into classrooms and educational space. An addition of 7,500 SF was added to the existing facility to provide a physical education space and multi-purpose room with seating for 250 people.
Using the existing exposed long span roof construction initially designed to house a bowling alley, the new design boasts rich, vibrant colors and polished concrete floors in muted shades, providing a contemporary and invigorating environment.
Phase two of the project called for a 44,000 SF addition onto the high school building to accommodate grades kindergarten through eighth grade. The addition includes music rooms, a cafeteria, science classrooms, library, and a dance studio.
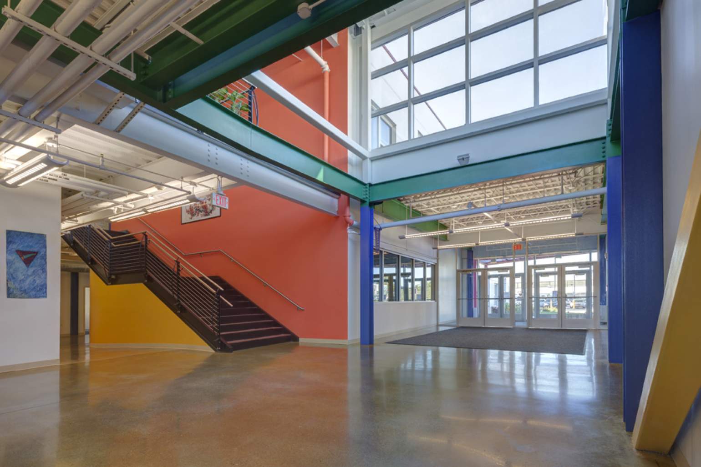
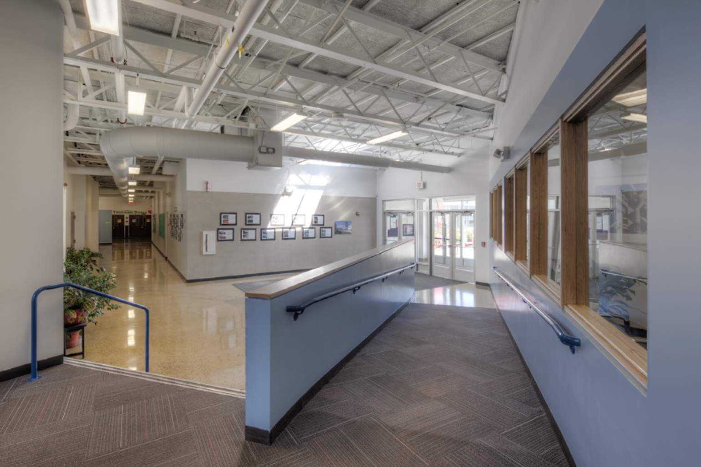
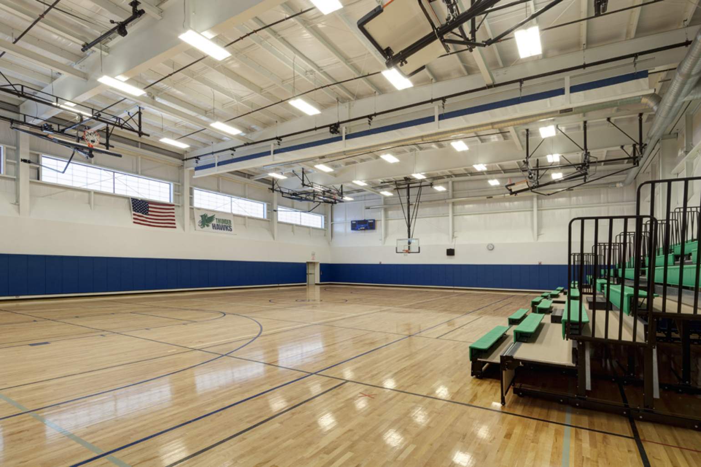
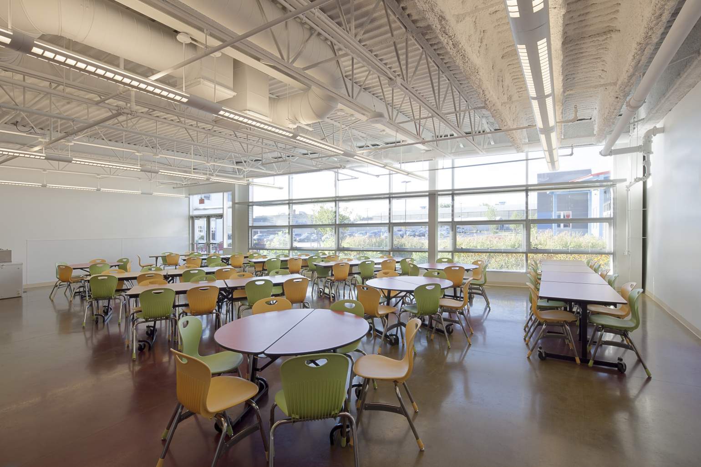
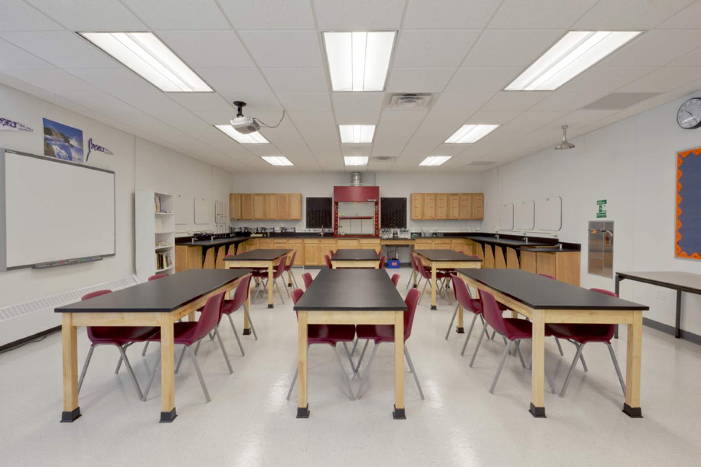
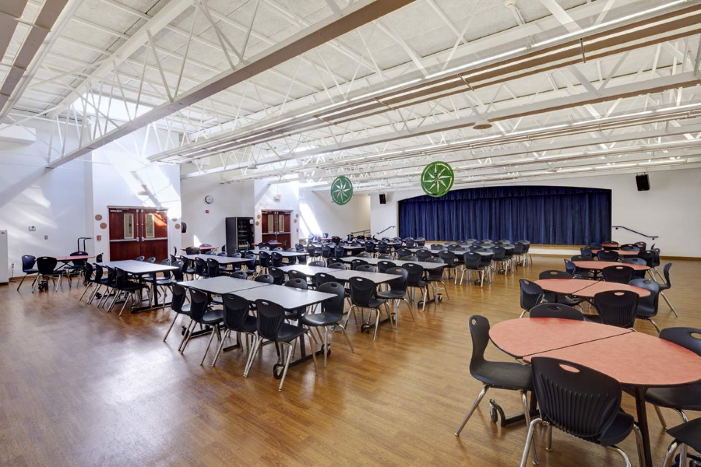
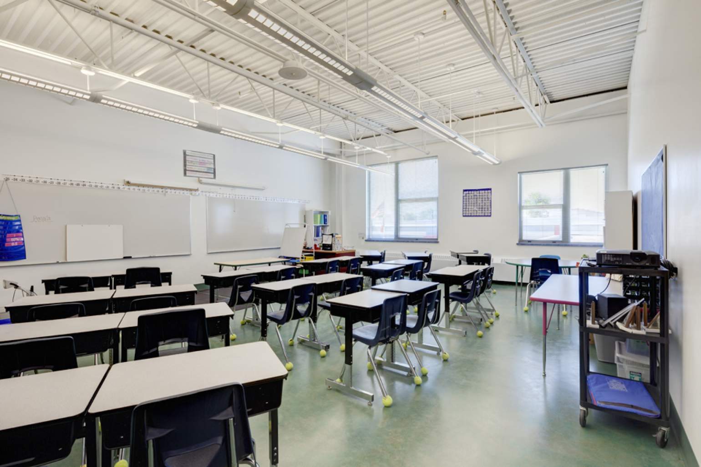
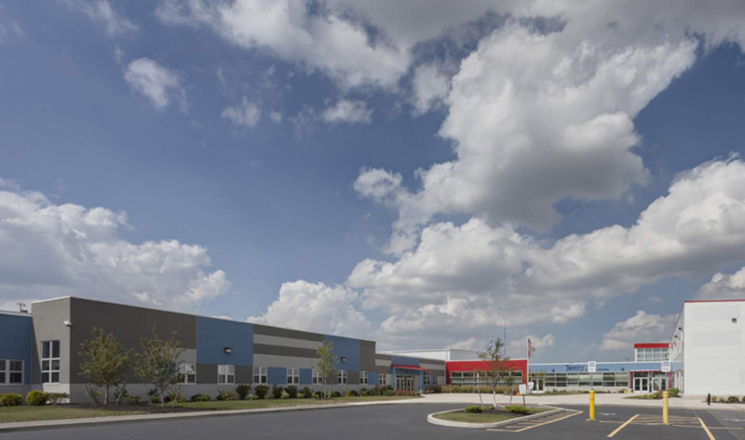
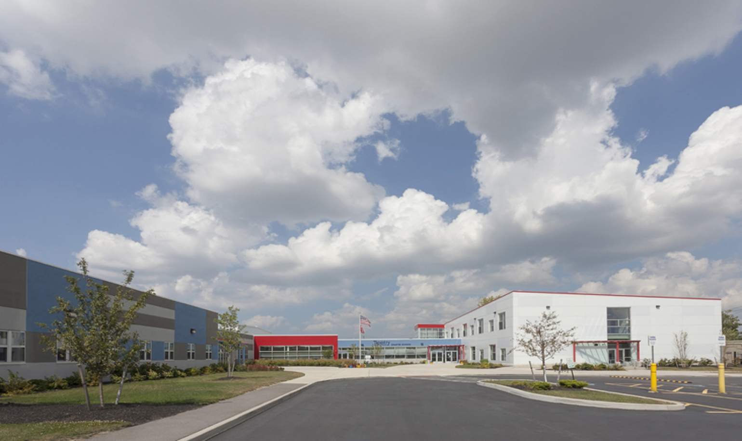
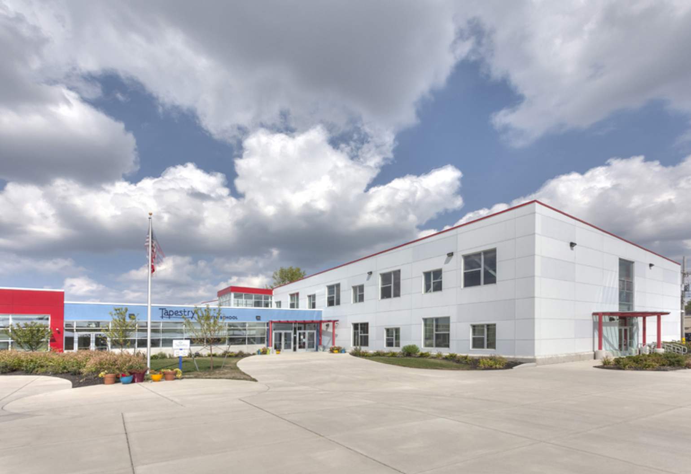
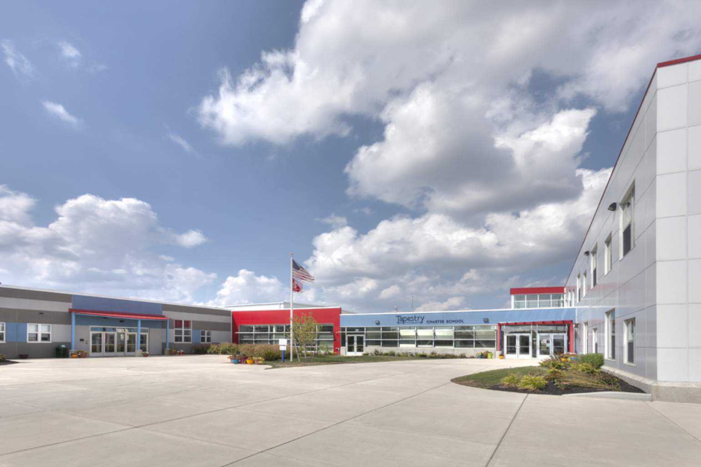
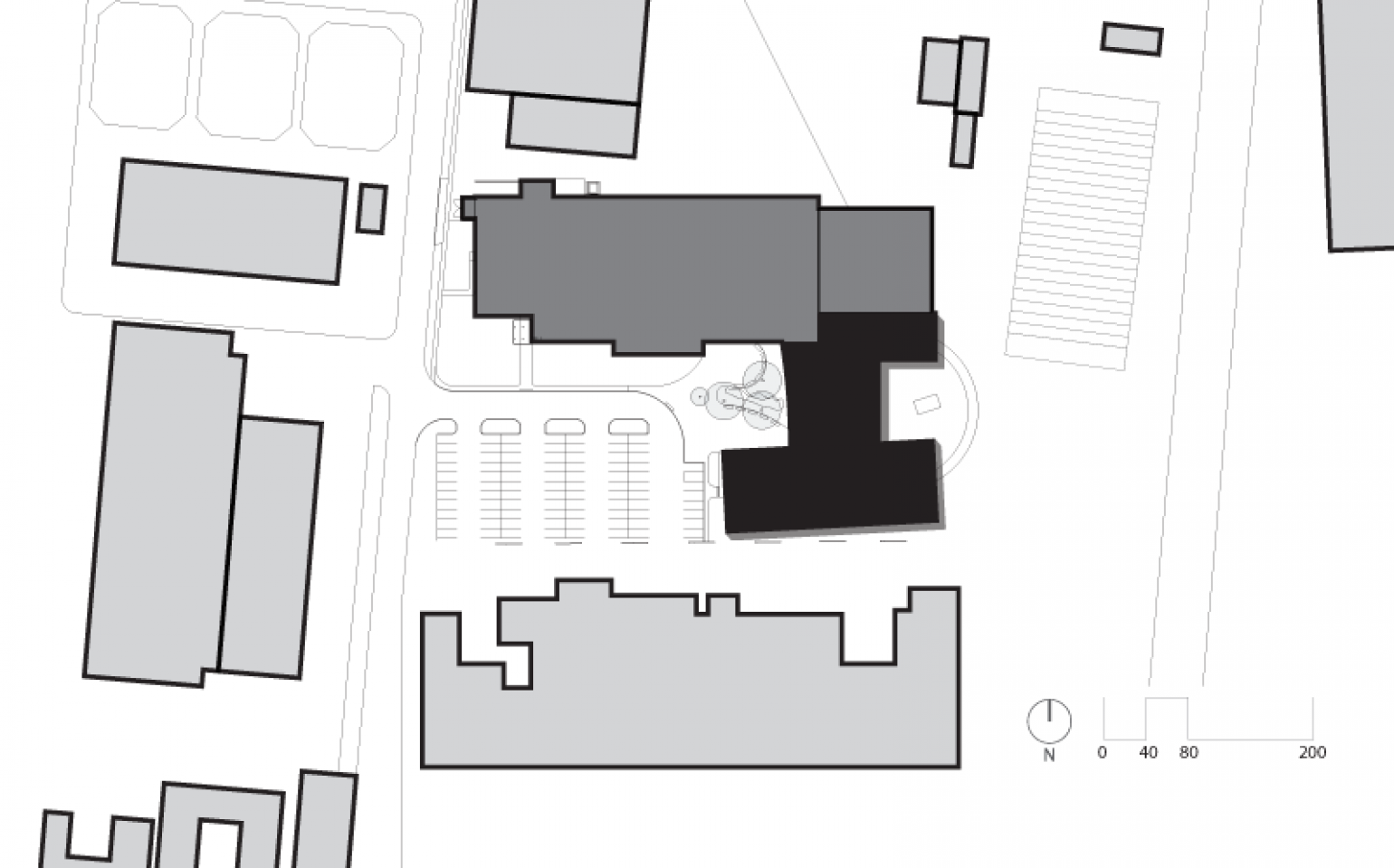
Site Plan
Related News
Buffalo Business First's Brick by Brick Award for the Best Elementary/Middle/High/District School category was awarded to Trautman Associates for the design of the new Tapestry K-5 Charter School. The 60,600 SF elementary school added new classrooms and program spaces to an expanding K-12 … Read More
