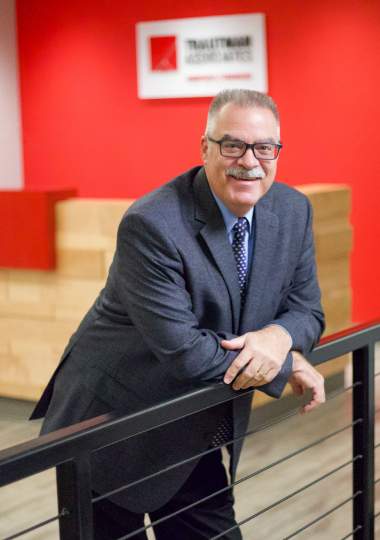Trautman Associates provided architectural and engineering design services for the new addition and complete renovation of Cheektowaga’s Town Police and Court Building, built in 1966.
The project scope required the complete re-organization of police and court programs to create zones of varying levels of security.
The design necessitated careful attention to strict programmatic regulations, taking into account security, containment, prisoner movement, circulation control and accessibility, while still maintaining the architectural presence of a civic building.
Paying special attention to the complicated public and private programmatic conditions, the new Town Police and Court Building provides completely separate circulation paths for prisoners, staff and public visitors.
This coordination of access and movement provides a free-flowing plan and a feeling of openness to the visitors in addition to creating a secure and efficient environment for the police and staff.
Load bearing masonry walls with glazed stone finishes weave through the addition while the heavy masonry walls minimize structural cost while also providing sound barriers and architectural continuity at the entry and court vestibules. The building plan was situated to take advantage of natural light, introduced to the courtrooms and waiting areas through lofted ceilings, sky lights and clerestory windows.
Development of the project plan involved detailed interviews, work sessions and numerous review meetings with members of the Police Department, Town Justice Court and various town departmental staff to ensure that the design was meeting each of the clients’ special programmatic needs.
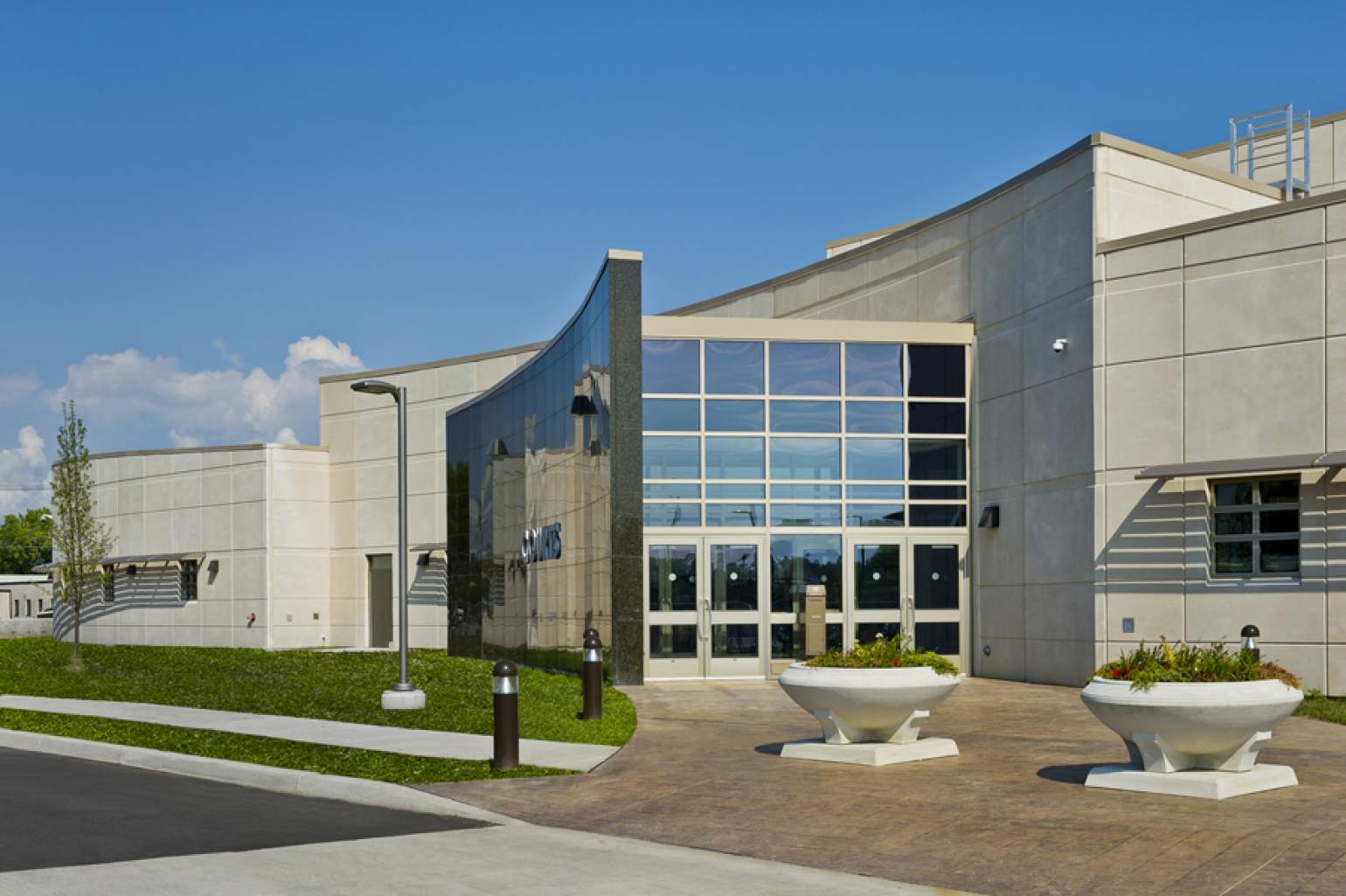
Daytime Exterior
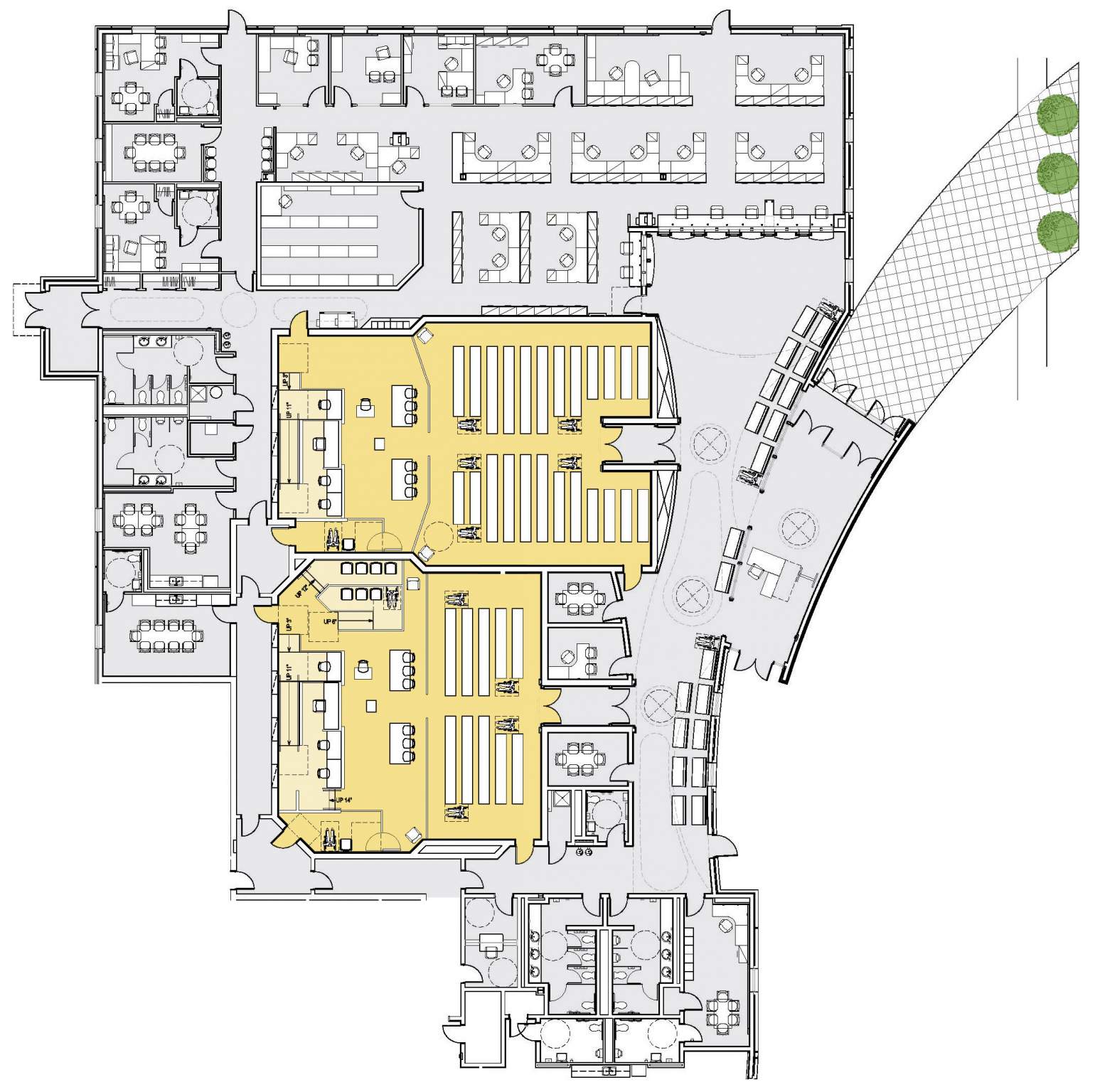
Space Planning
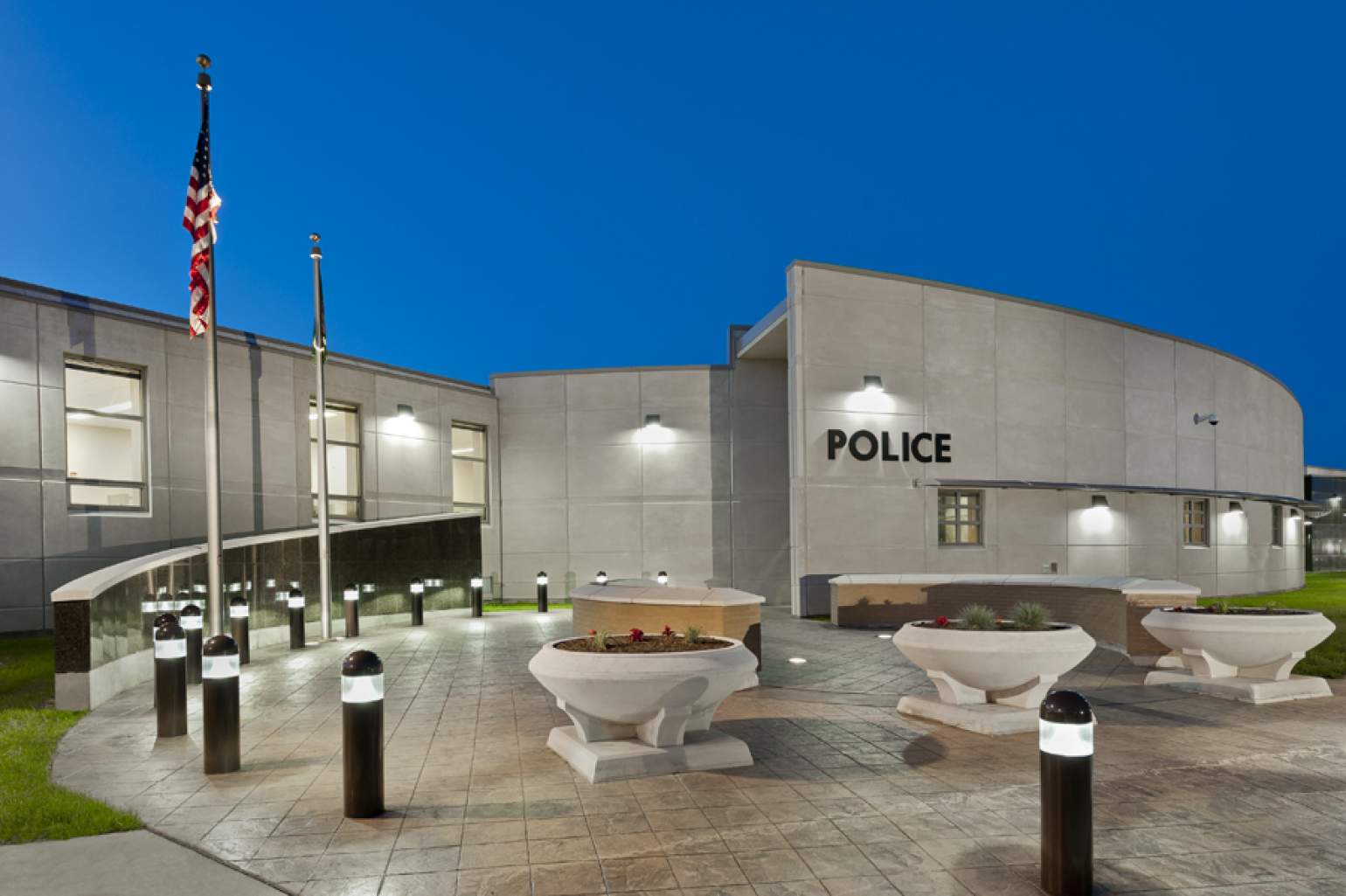
Nighttime exterior
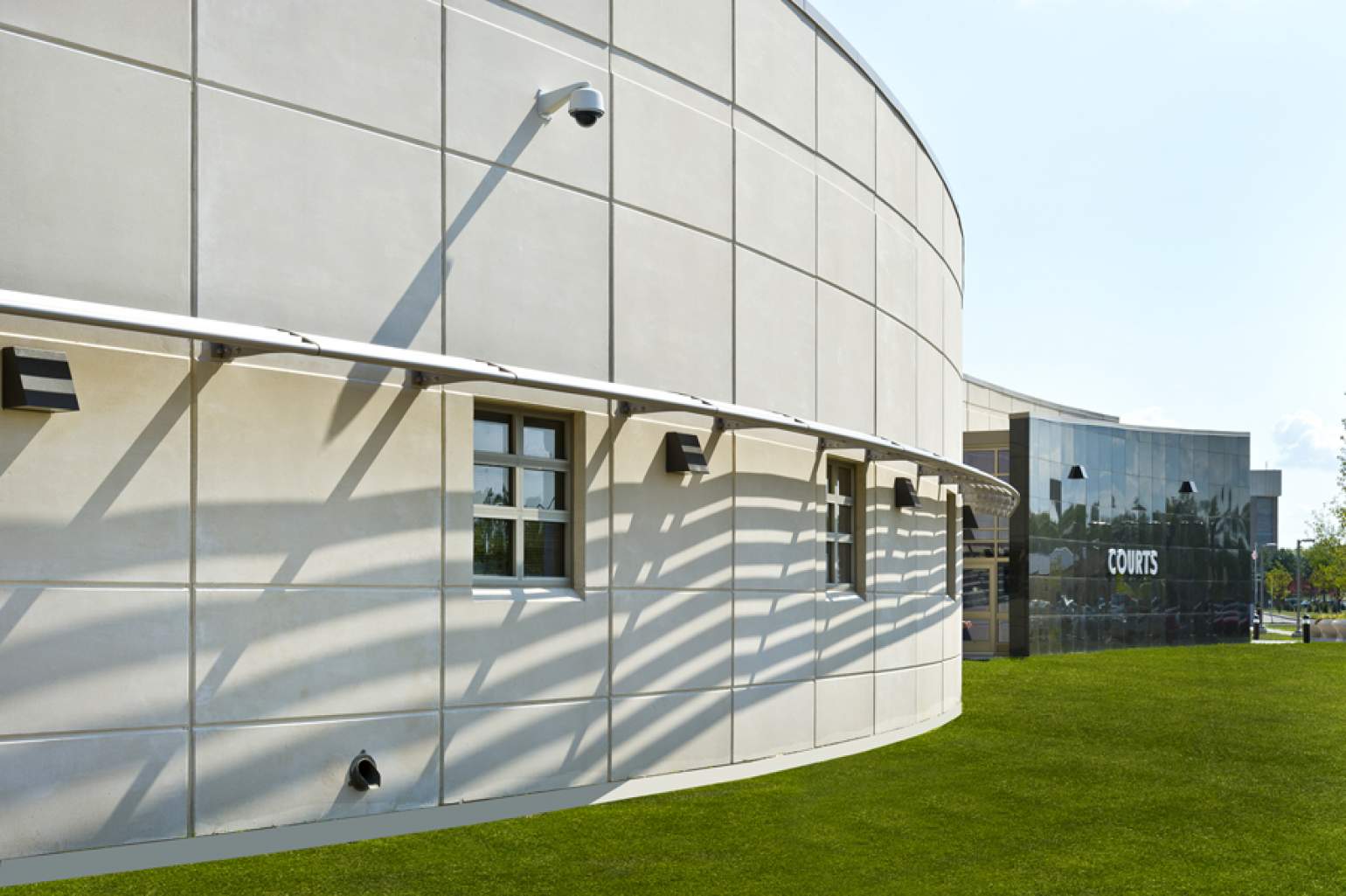
Exterior shading
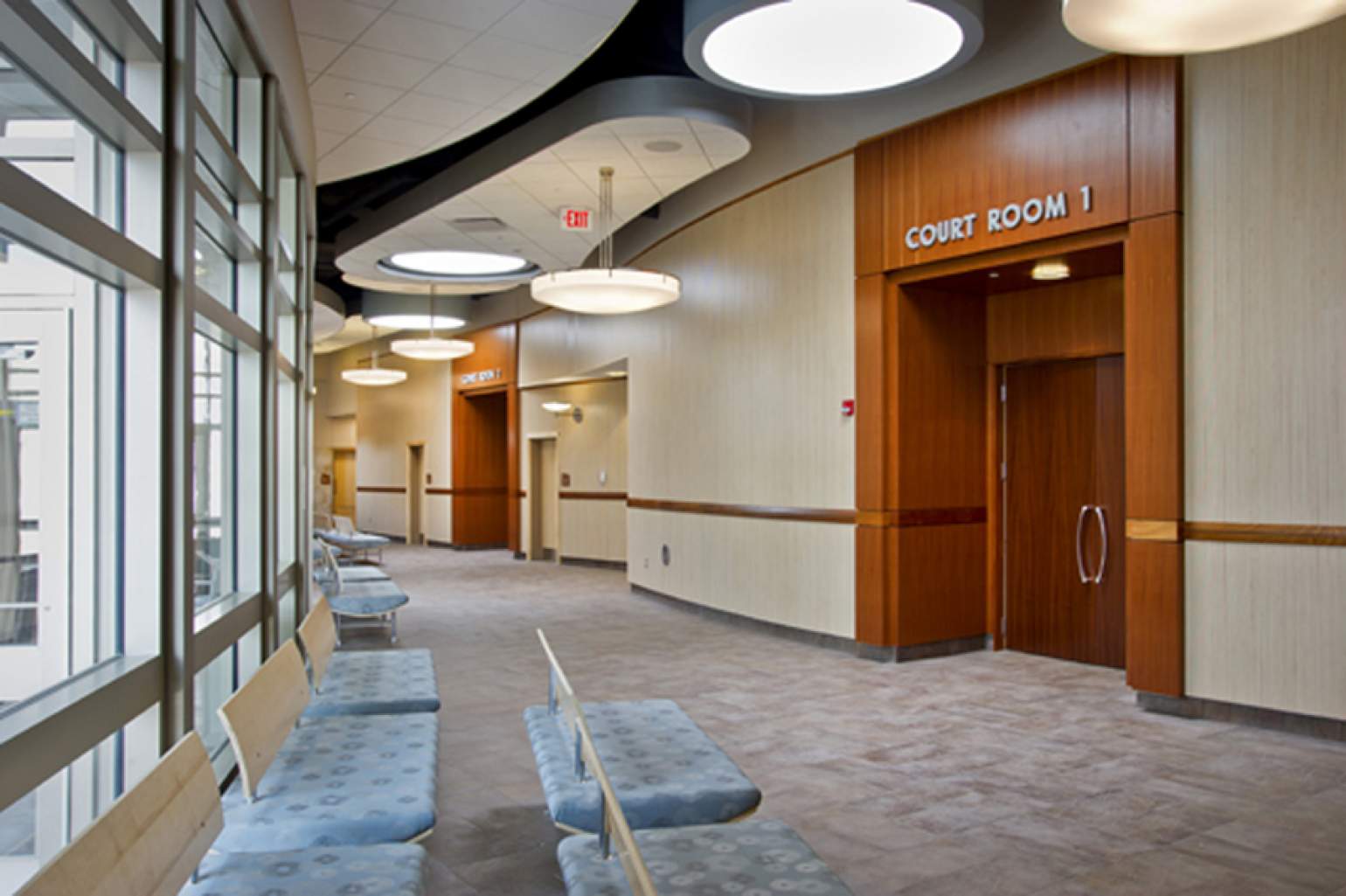
Hallway to Courtrooms
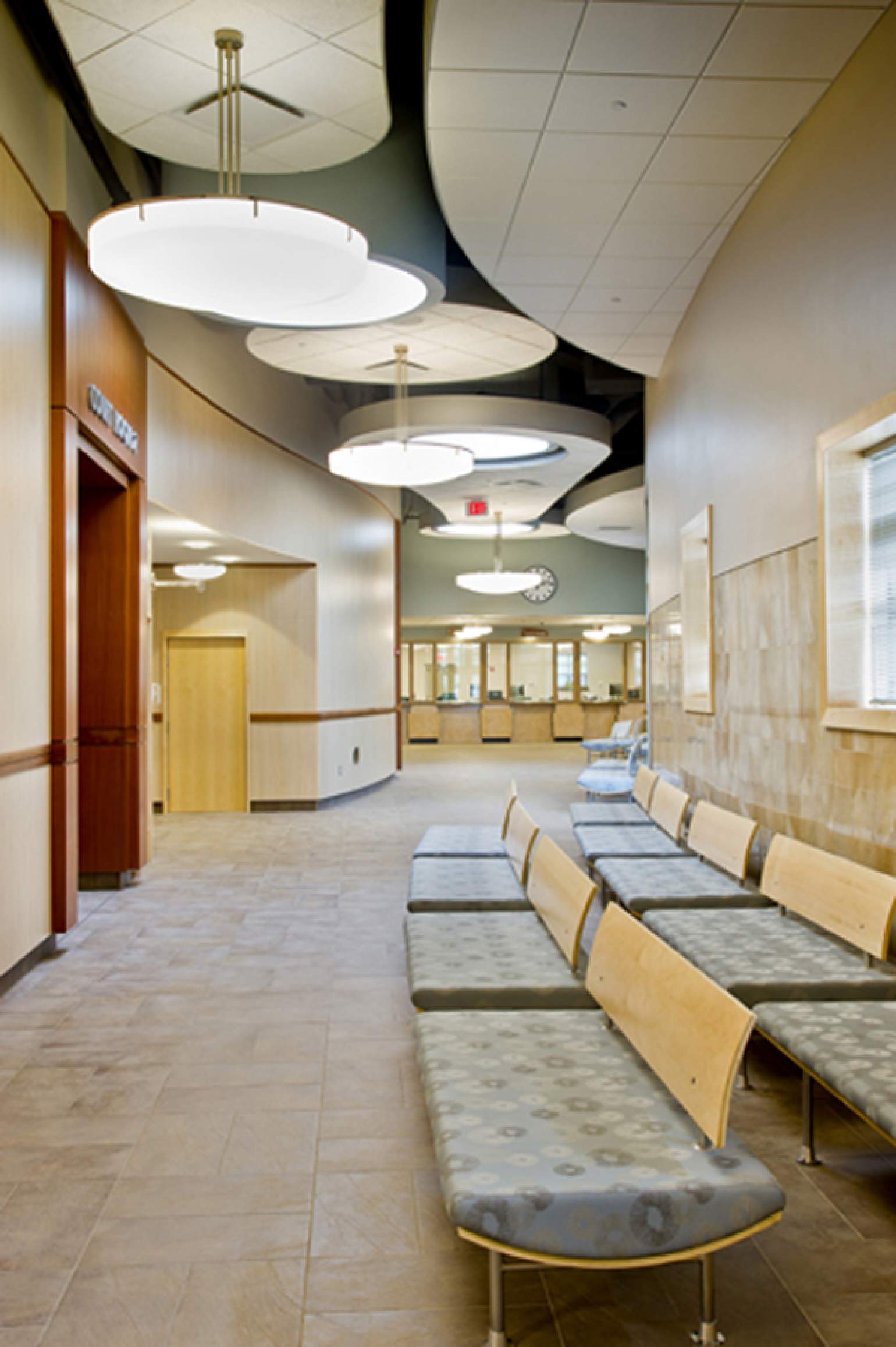
Hallway to Courtrooms
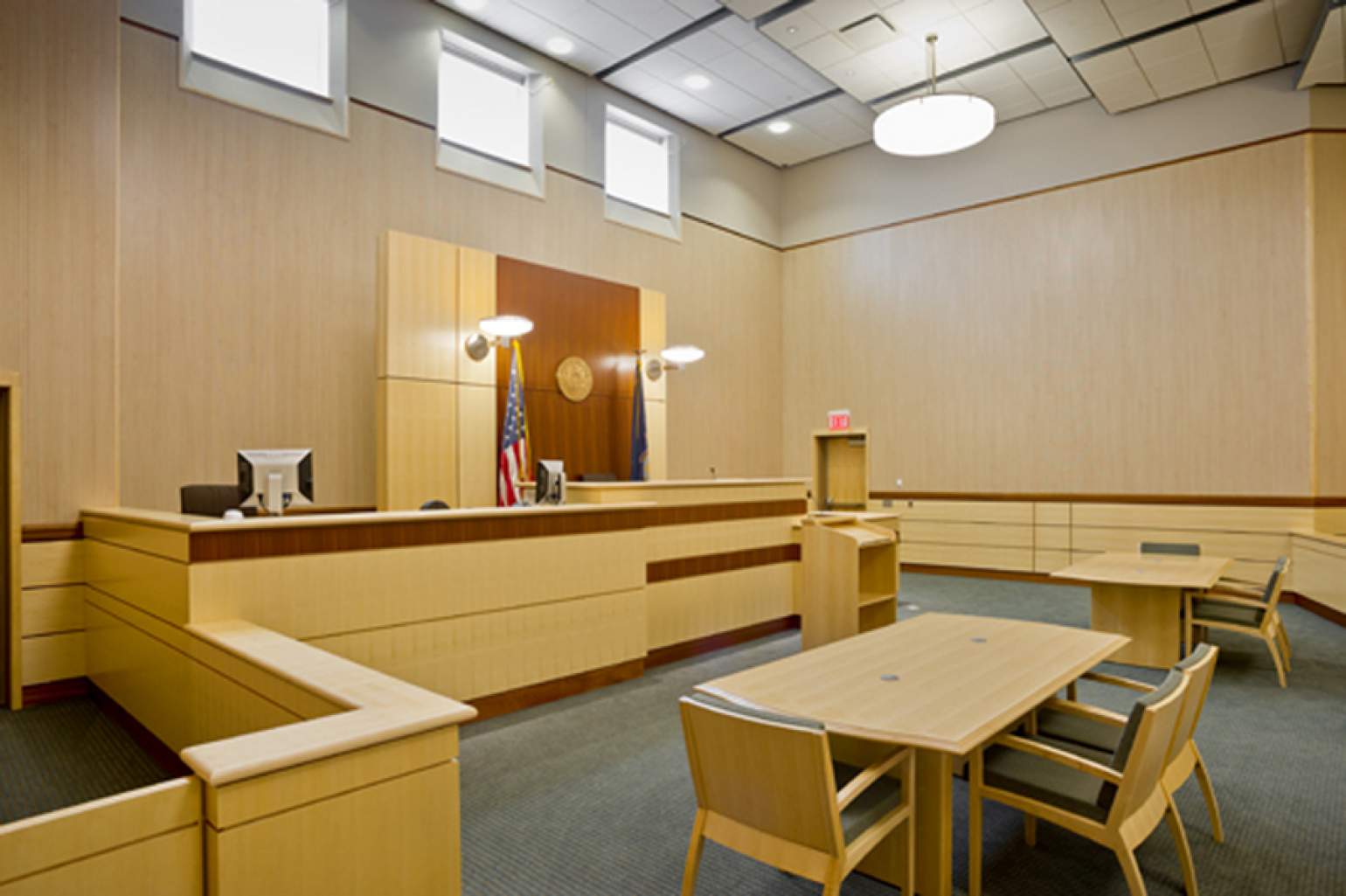
Courtroom
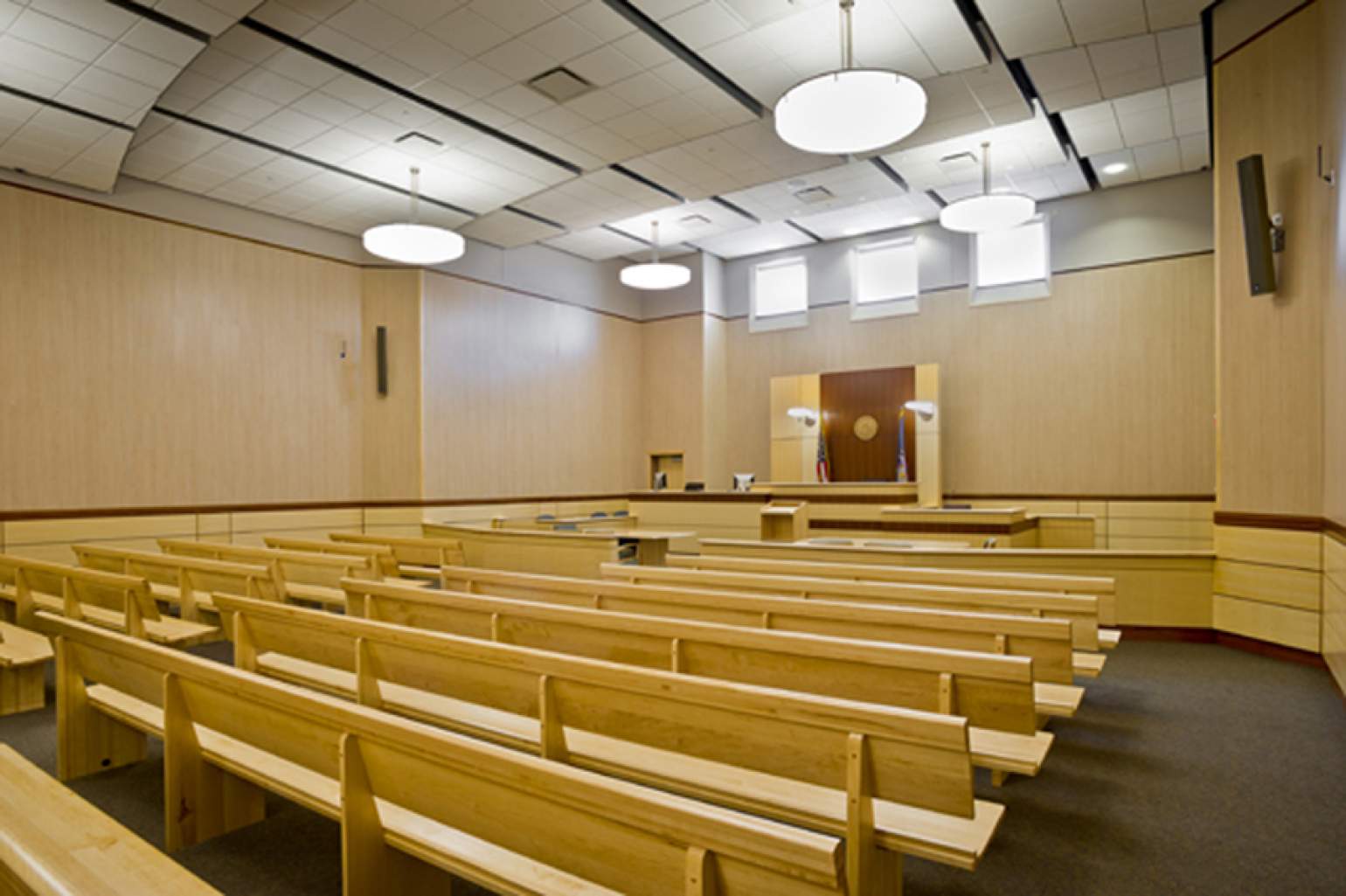
Courtroom
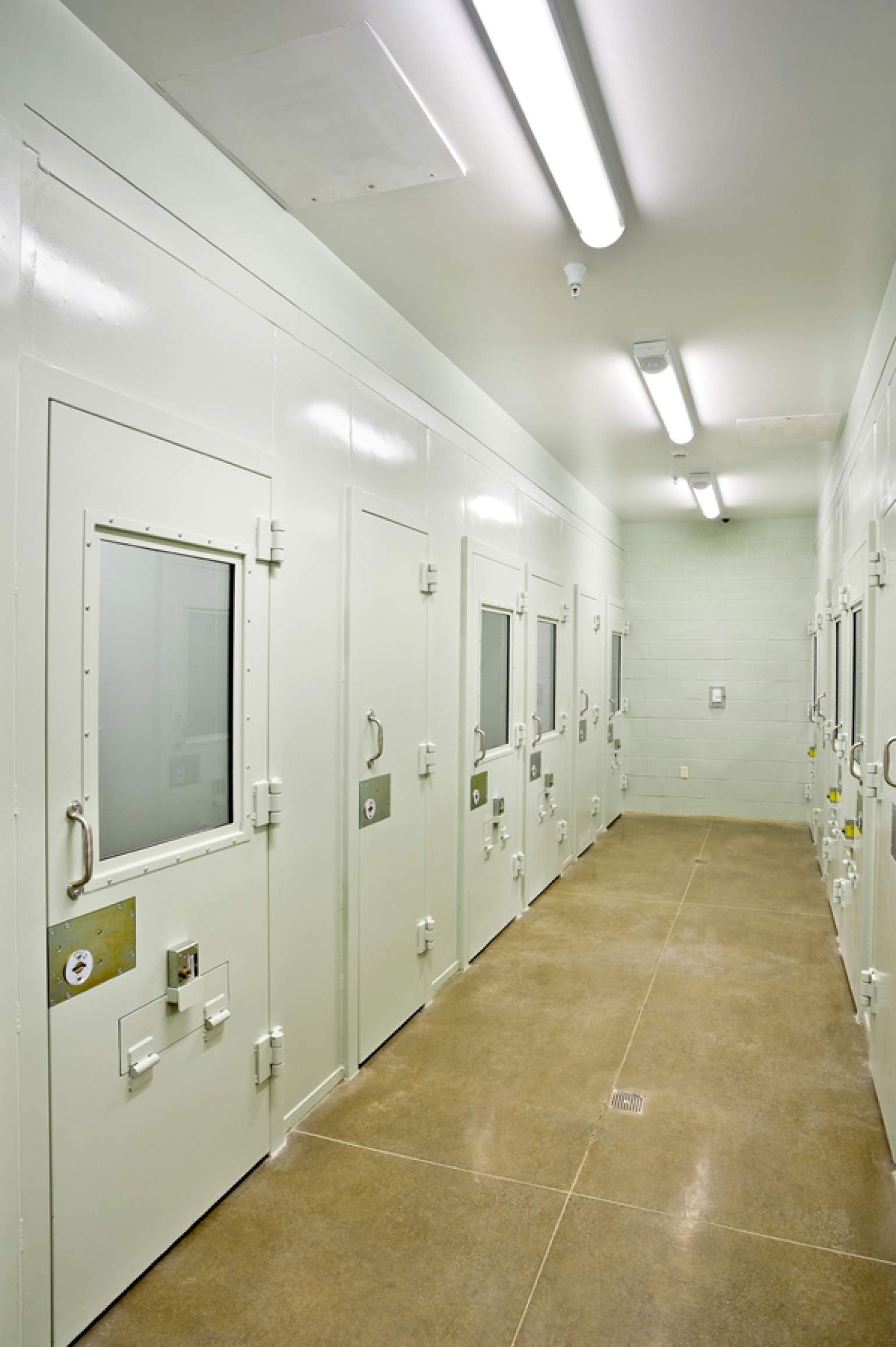
Jail cells
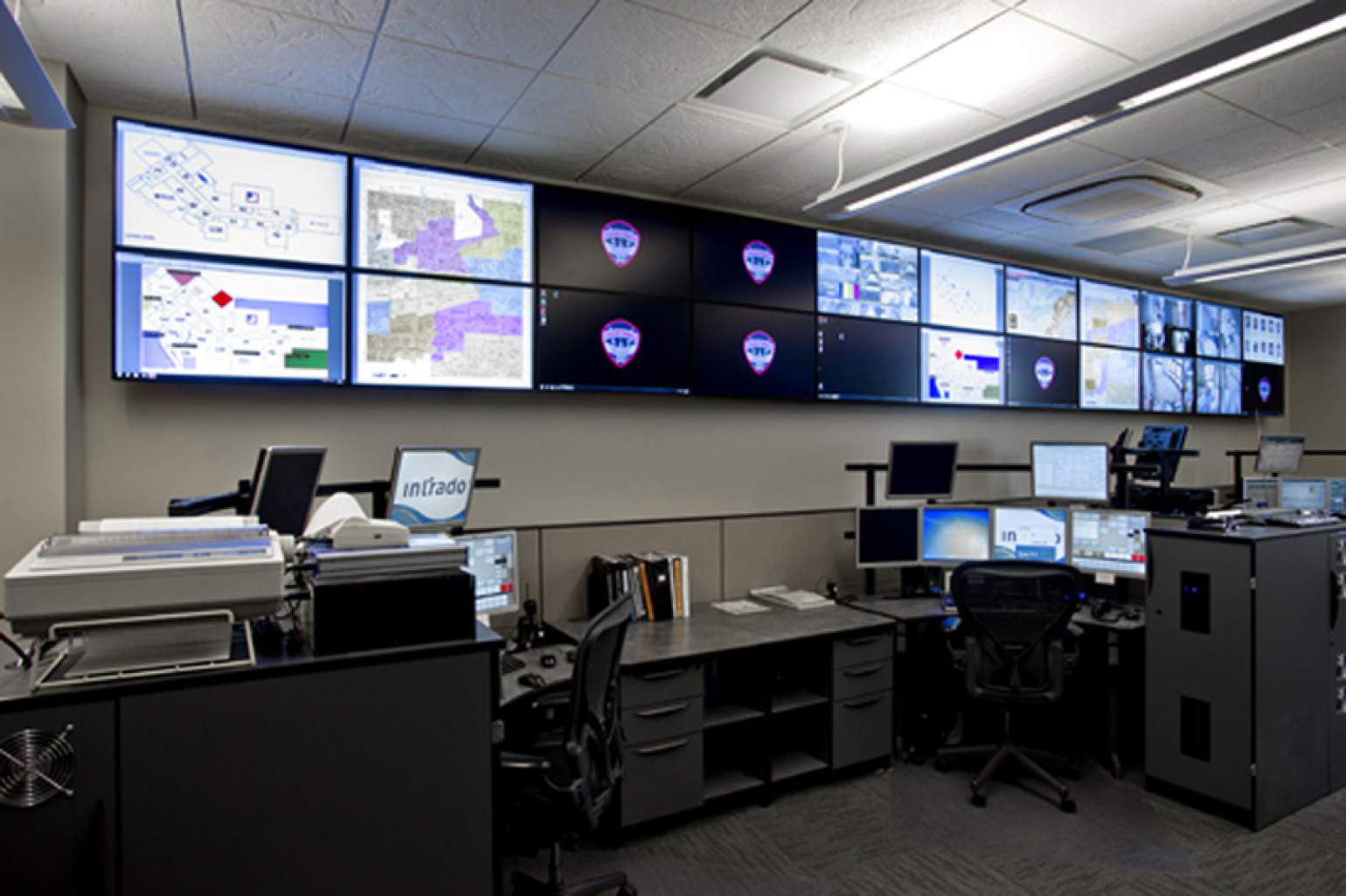
Security Monitoring Room
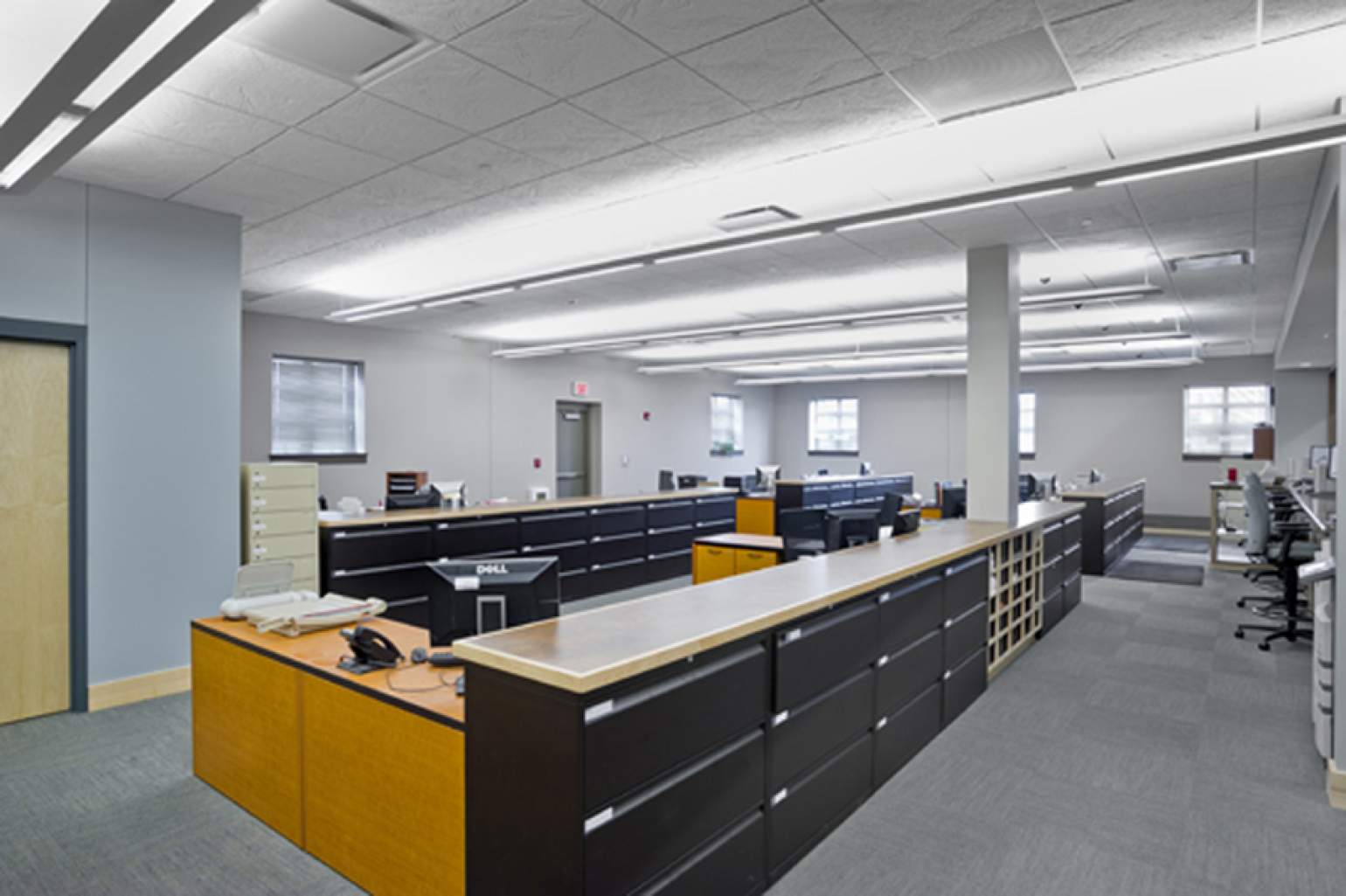
Office



