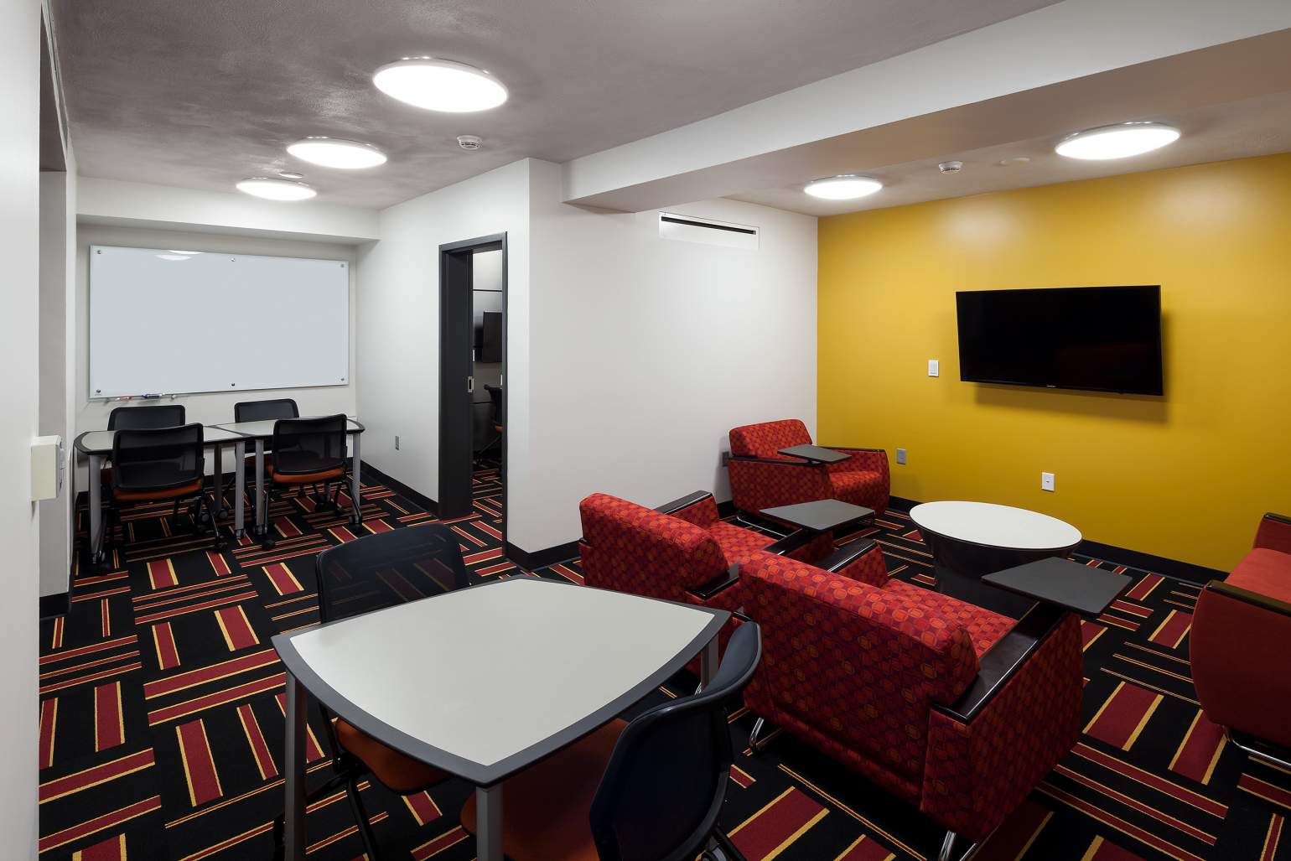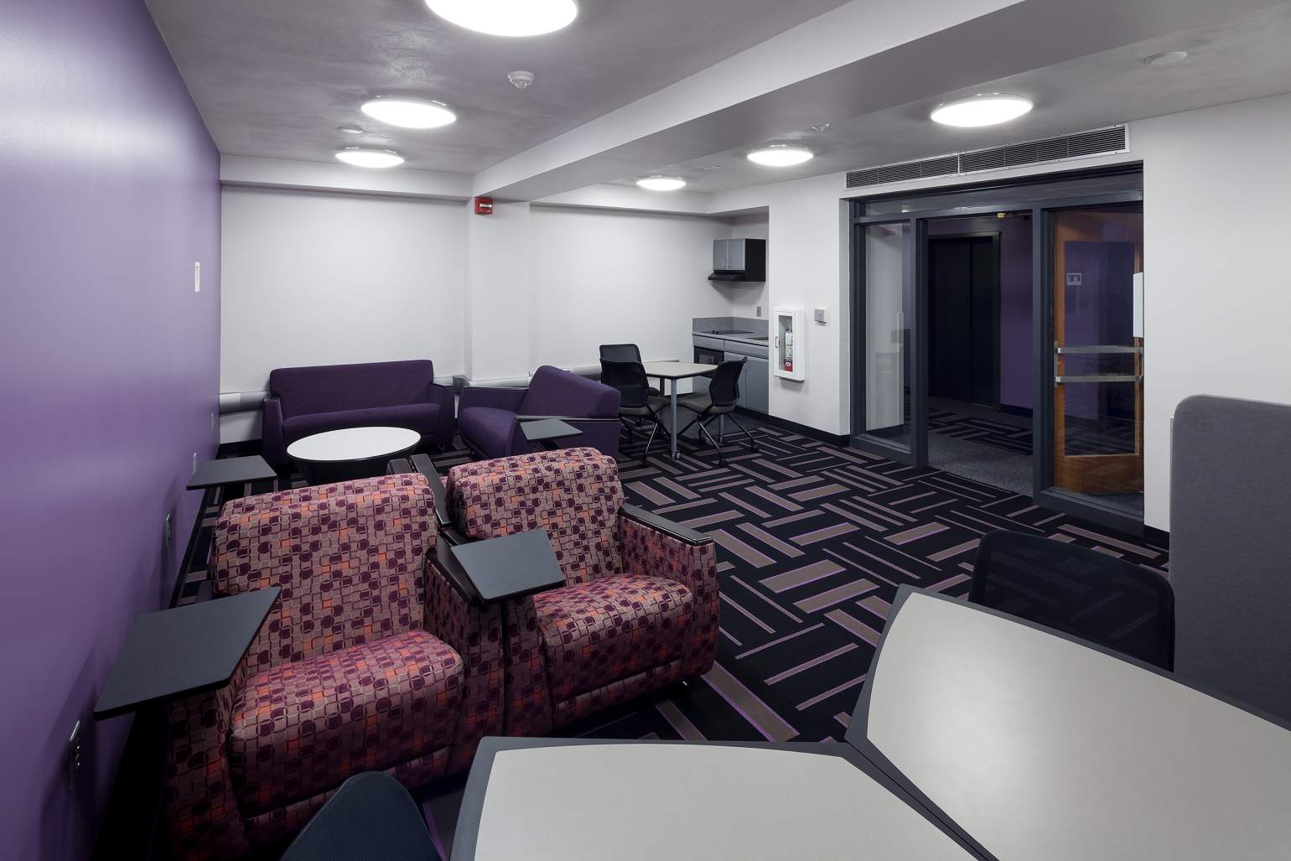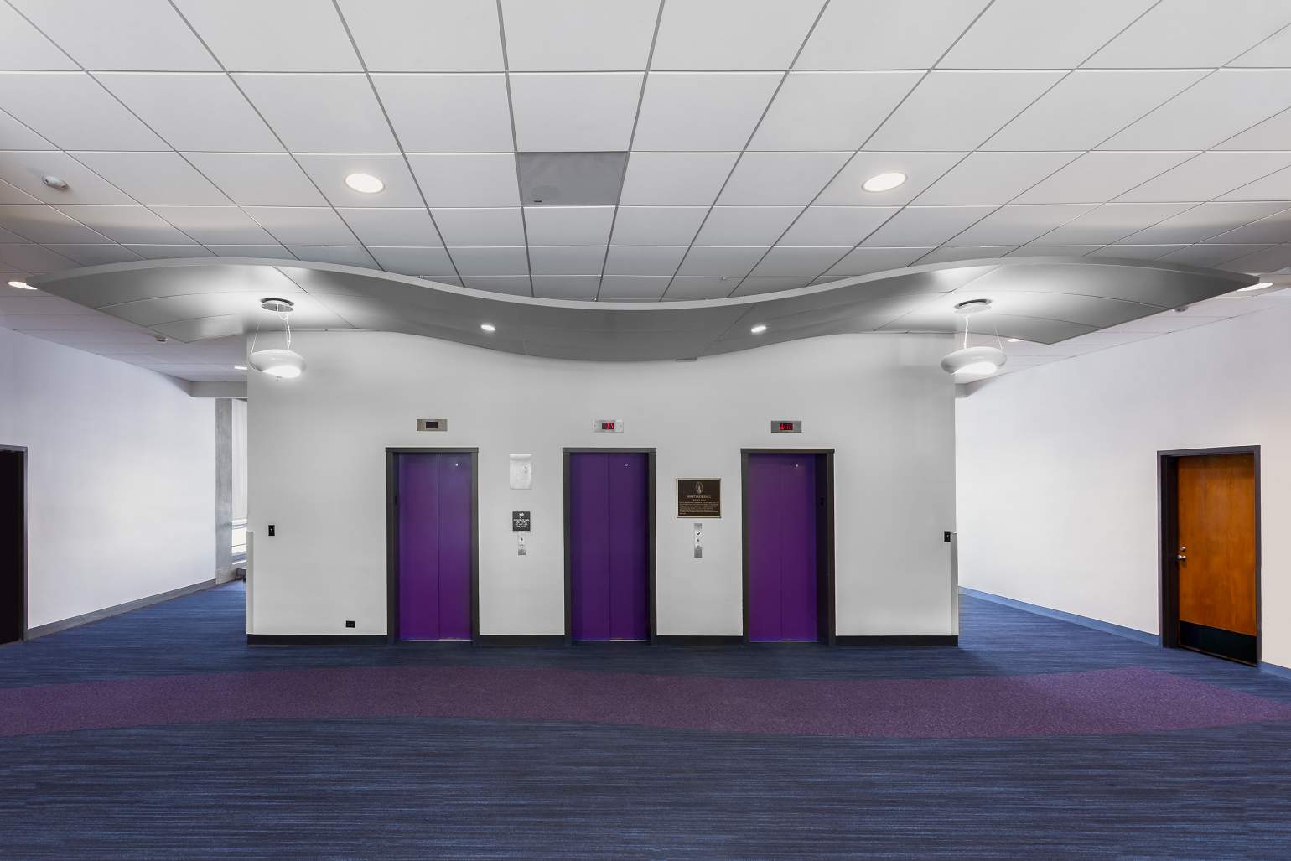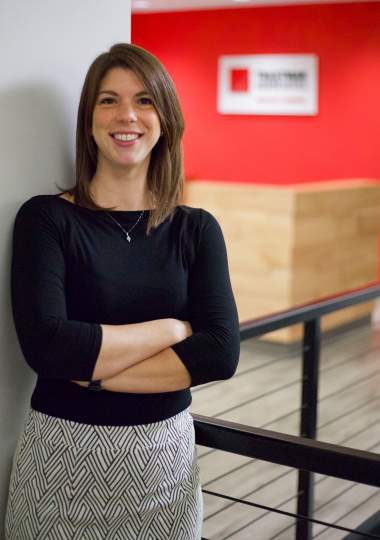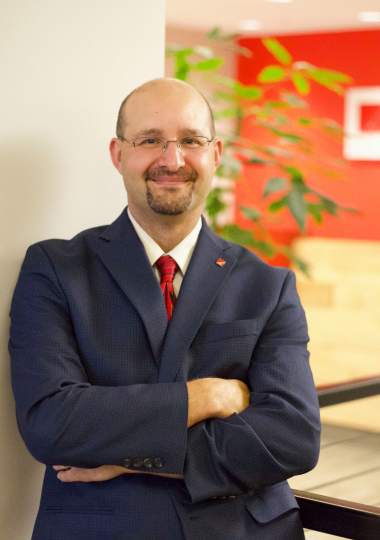In a continuing effort to increase the quality of life of its residents, the college initiated a program to improve student living spaces in Mortimer Hall. The goal was to create new, modern Living & Learning Community Groups that were comfortable, functional, and provided a safe and well-maintained dormitory environment.
This multi-phased project constructed interior improvements to the main entry lobby, student support spaces, circulation corridors and eleven student lounges. The design concept transformed the existing student lounge environments into areas conducive to socialization and collaborative learning outside of the classroom environment.
Project highlights include:
- Aesthetics were rejuvenated using a distinguished color palette, pattern carpet tiles, and commercial-grade contemporary style furniture that complimented each other.
- Functionality was improved by using durable finishes, adding multi-purpose furniture, placing a quiet study room within lounge areas, adding smart technology, improving acoustics, and enhancing lighting with energy-efficient dimmable LED lights.
- ADA-accessible kitchenettes were added to every other floor to provide a convenient food prep area for students using the lounge.
- An existing lounge area was converted to a bicycle storage room to allow residents to house their bikes in a secure, convenient location, out of the elements.
- A theater lounge was created with a state-of-the-art audio/visual surround sound system. Oversized recliners, staged on a raised platform, create a realistic movie theater environment.
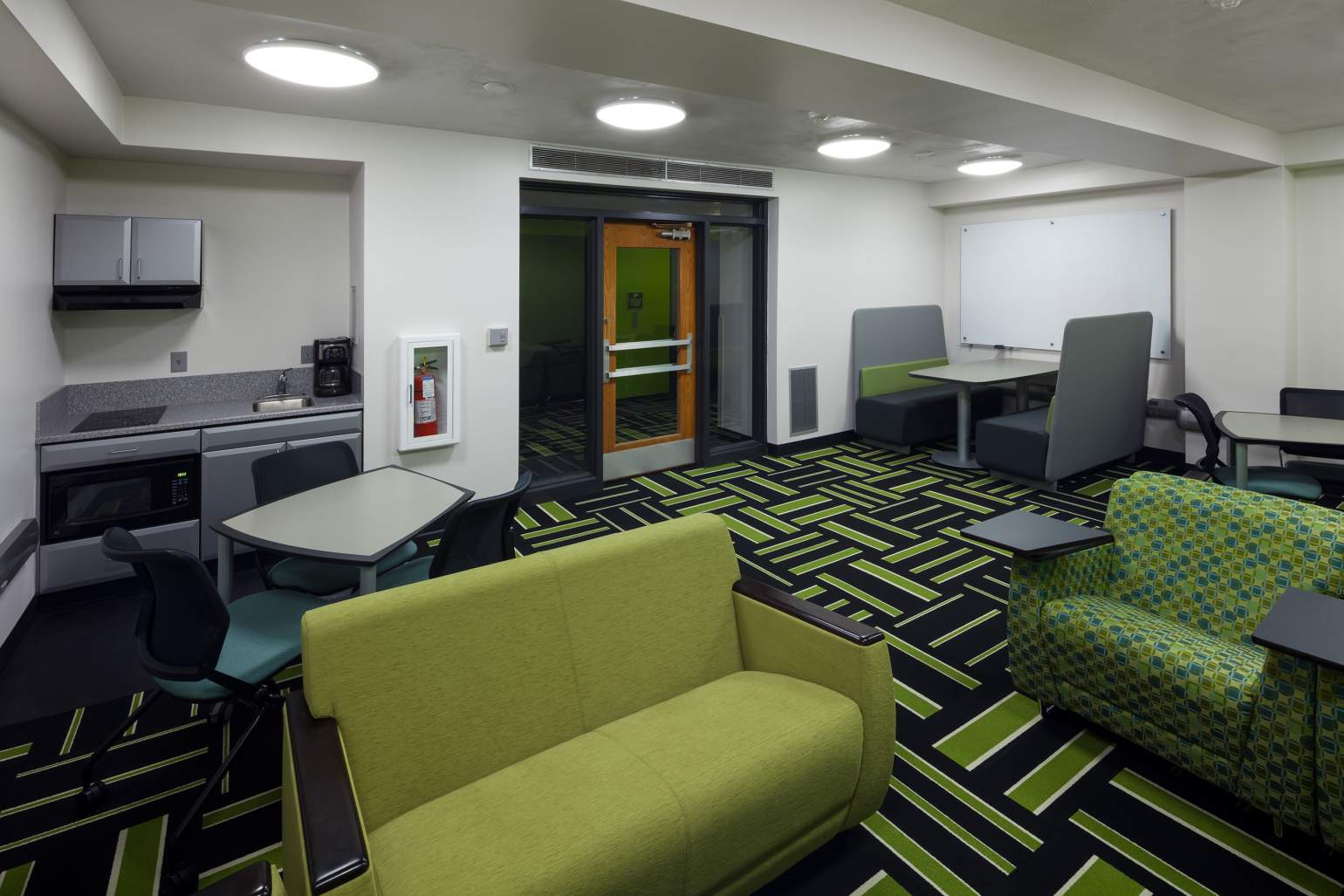
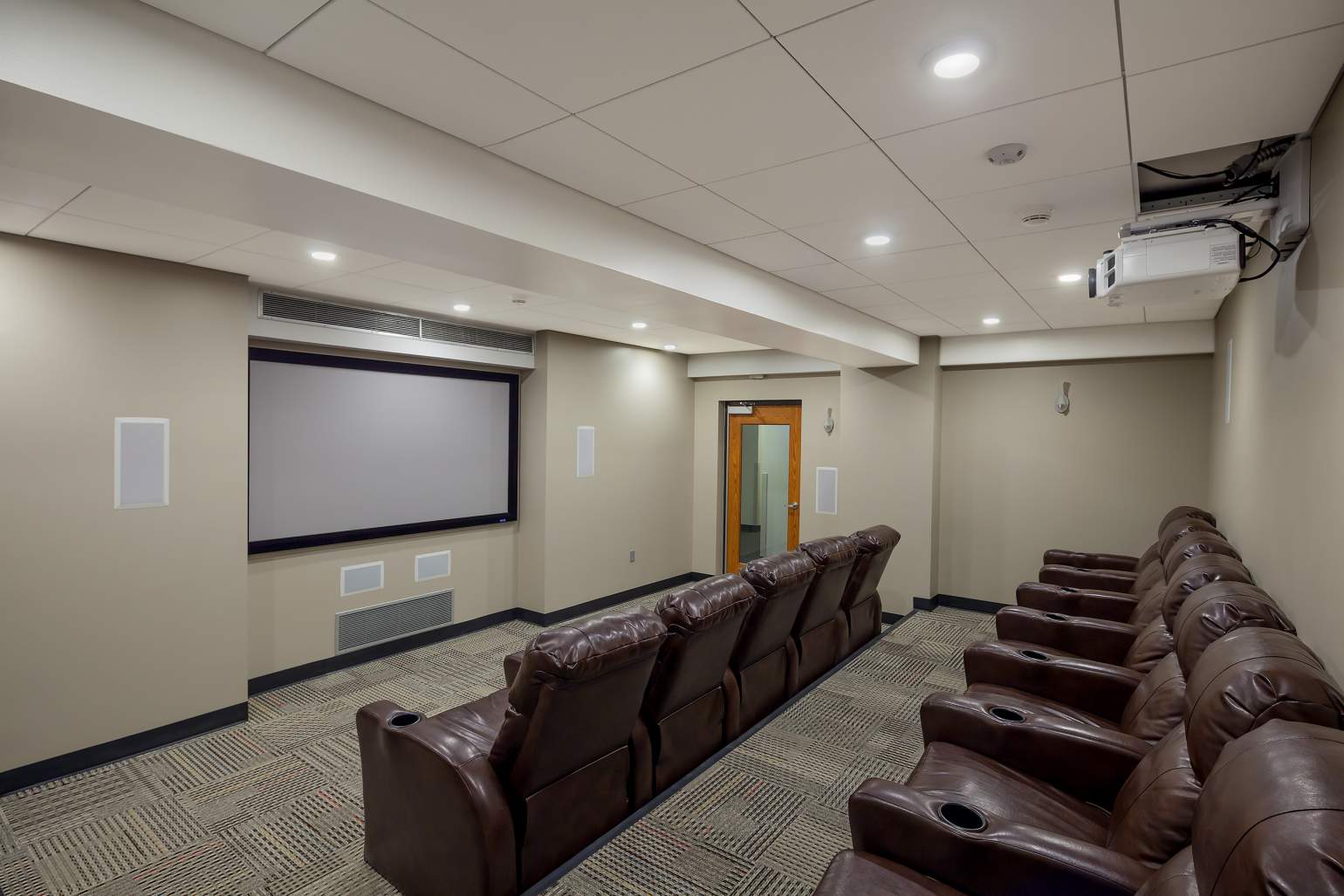
Theatre
