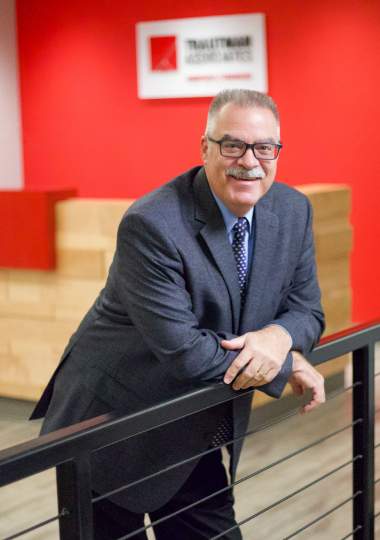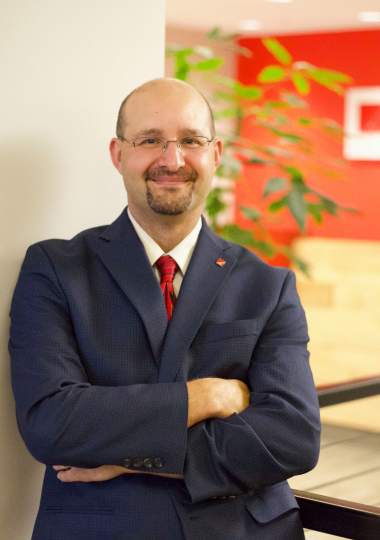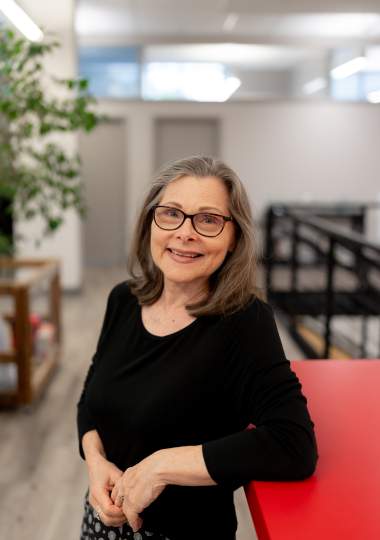The General Mills Visitor Center consists of renovations to the existing first and second floors of the 9-story building at 54 South Michigan Avenue. The building envelope renovations are composed of metal panels, curtain wall / storefront entrance, a large cantilevered canopy and identification signage.
The work includes energy improvements and enhancements to the existing building from building systems, modifications to existing mechanical, plumbing, electrical (power / data / telephone / communications), LED lighting systems, and modifications to the existing sprinkler system.
The interior lobby includes three state-of-the-art turnstiles for improved security and traffic flow. Security operations were relocated to the lobby area for improved sightlines and control into the facility. Other spaces include a waiting area, conference room, handicap toilet rooms, first aid room, lactation room and several offices.
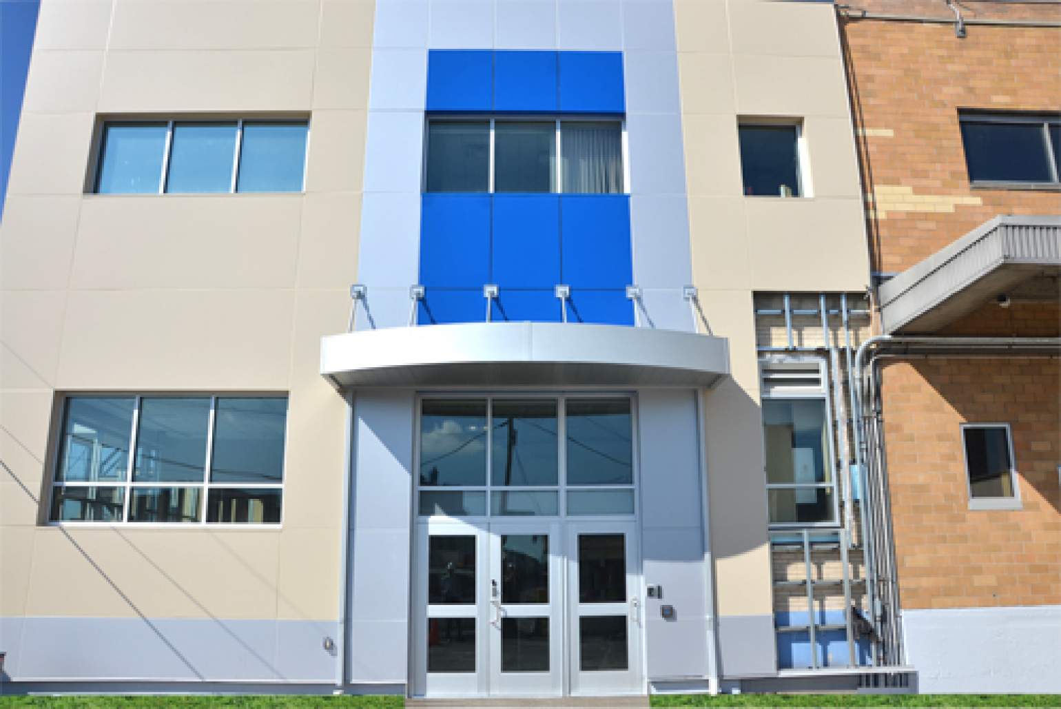
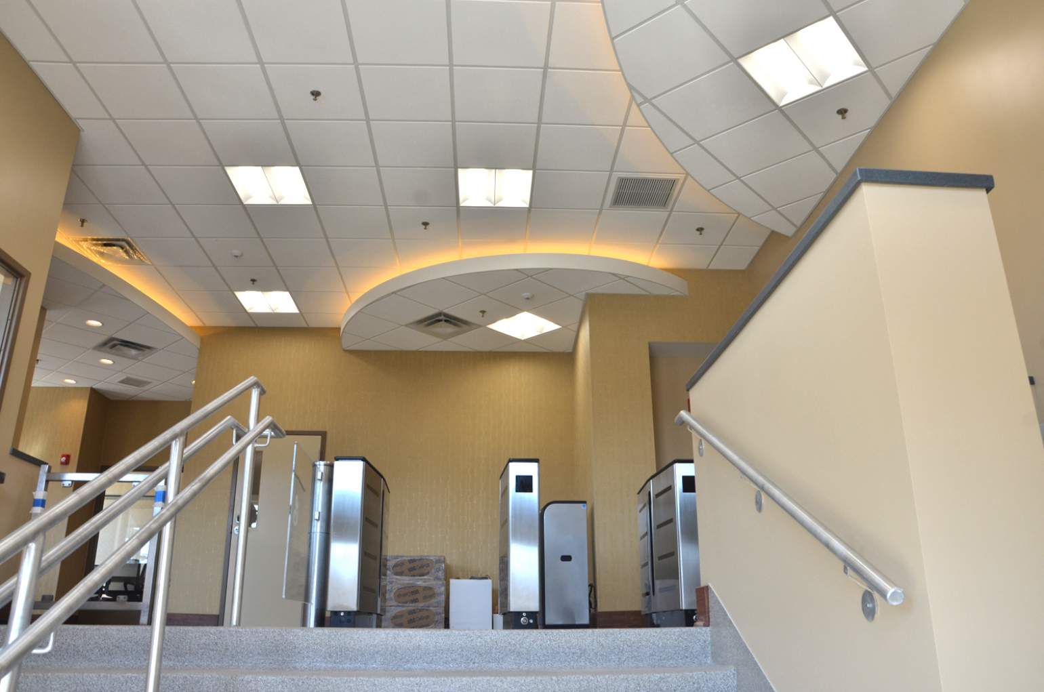
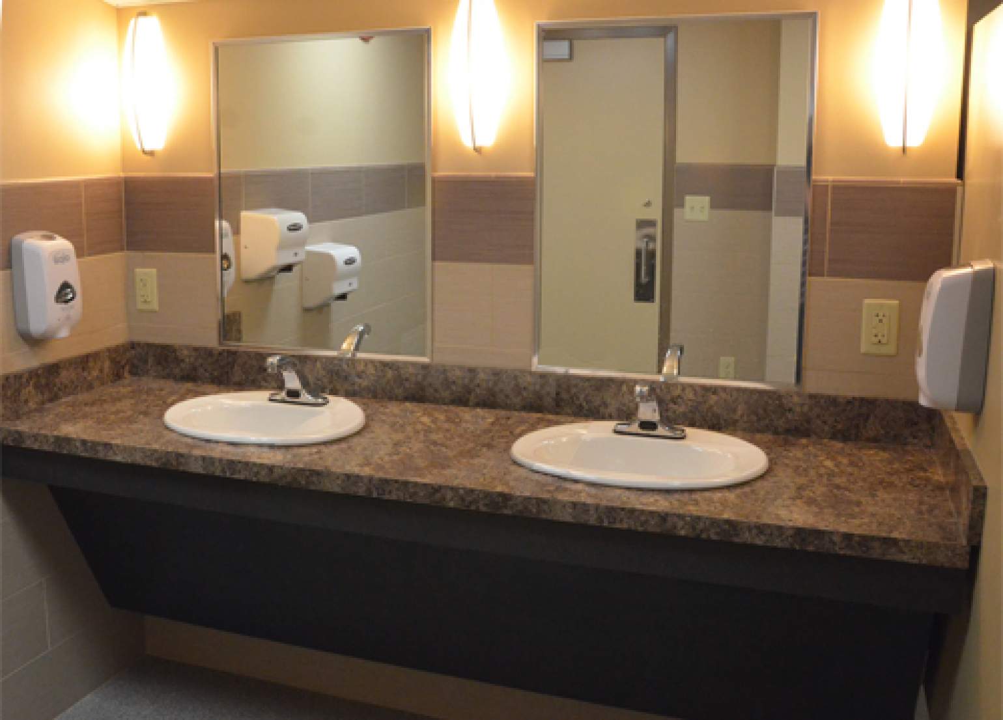
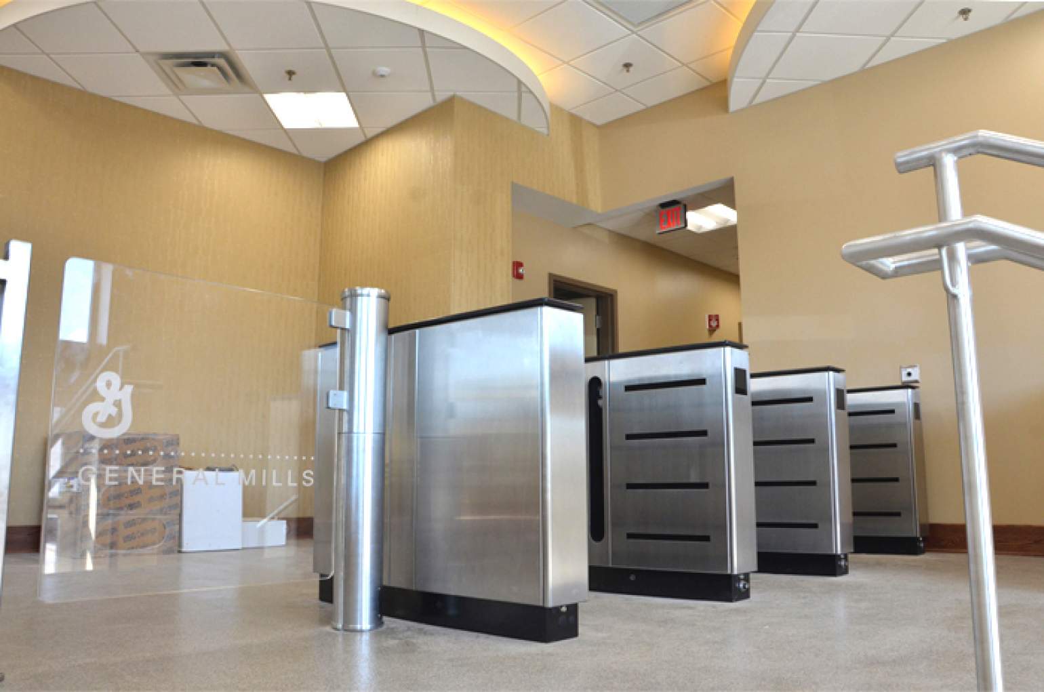
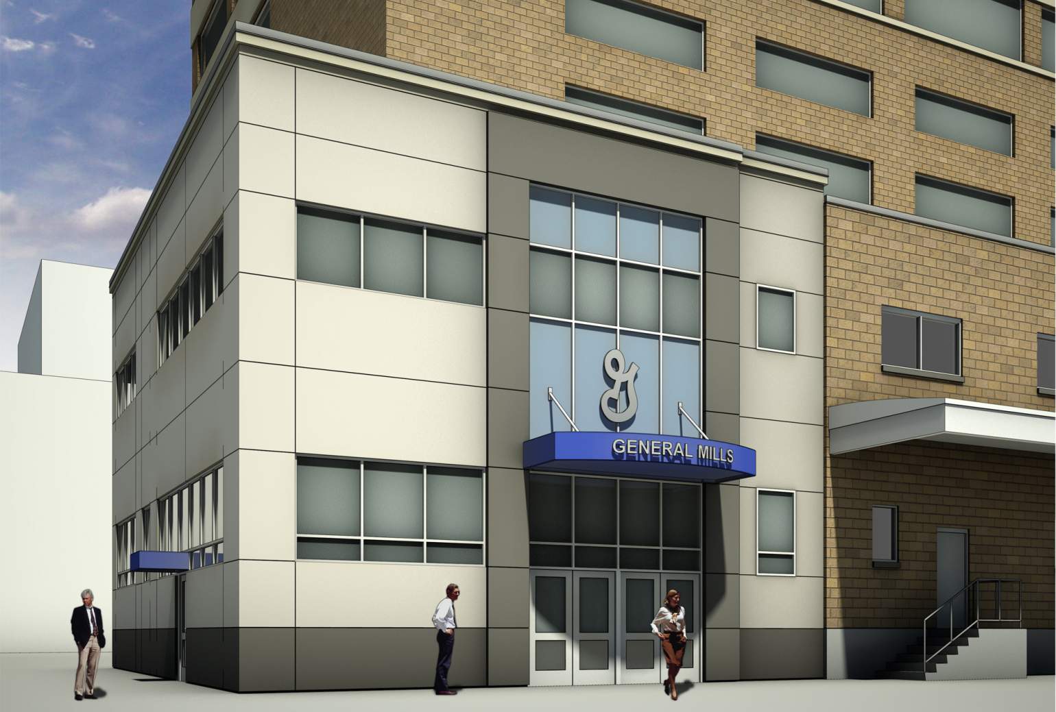
Rendering of proposed exterior.
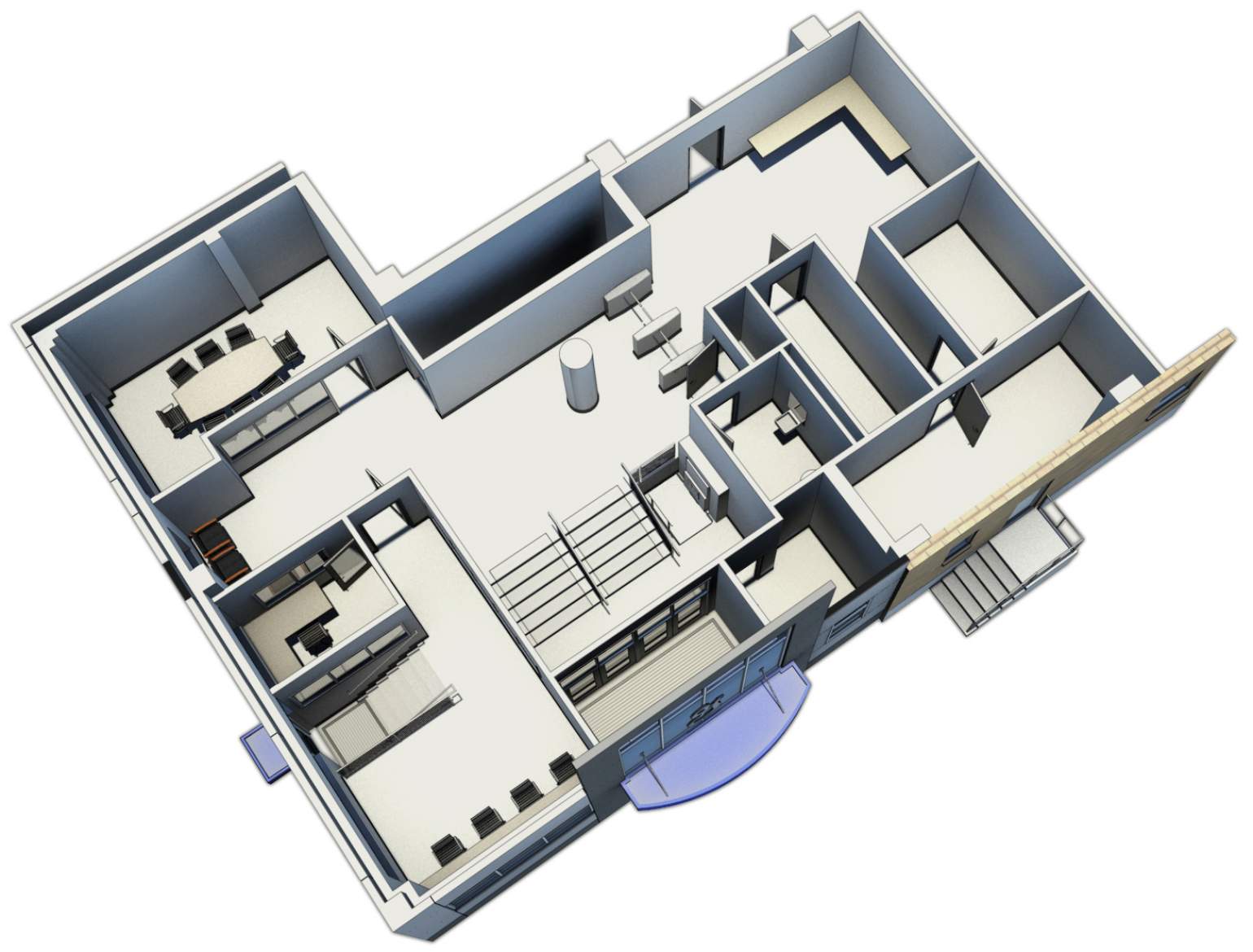
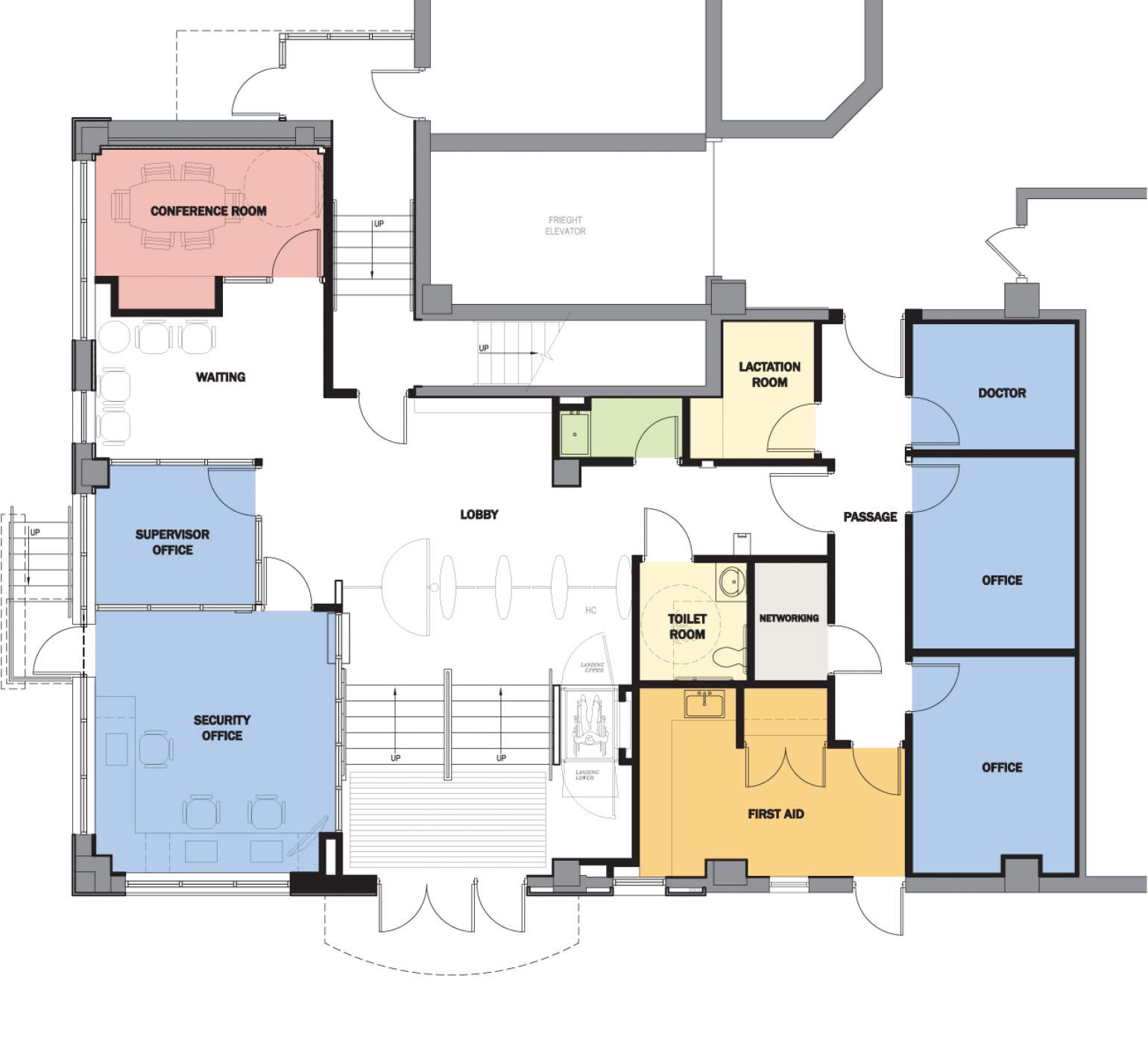
Floor Plan
