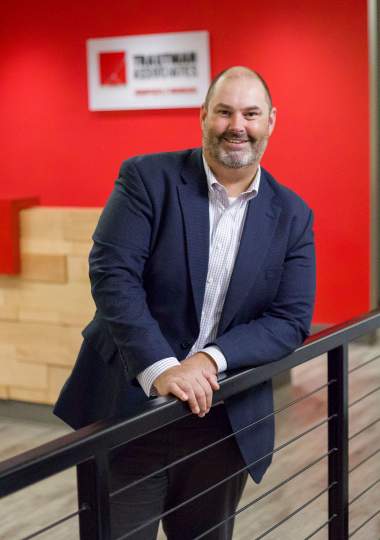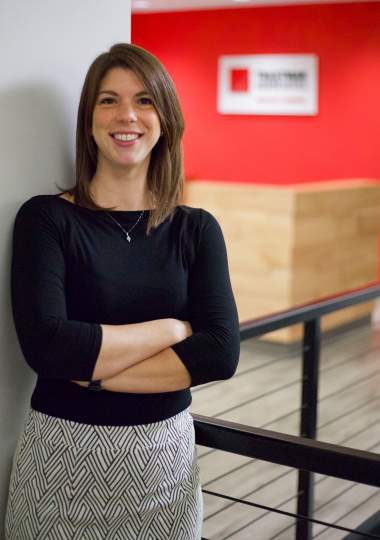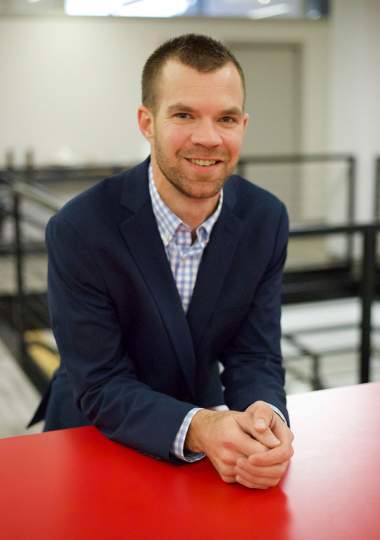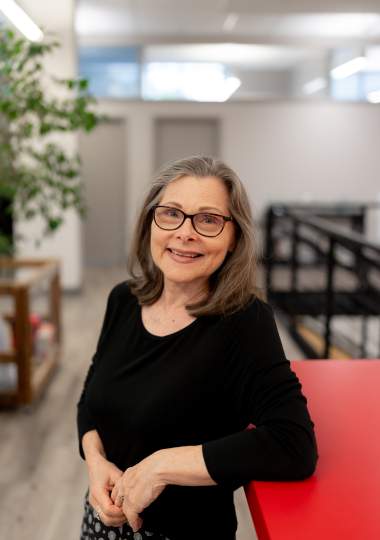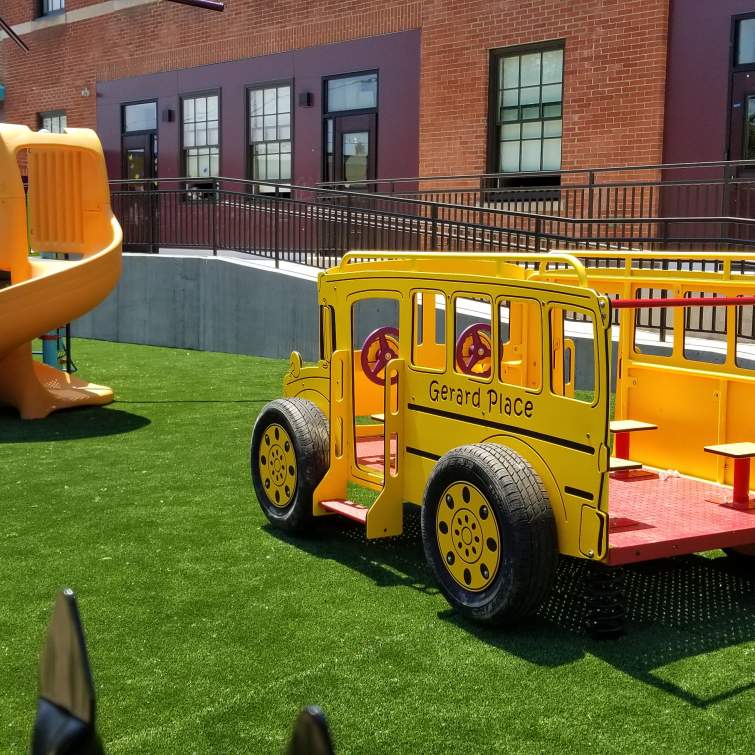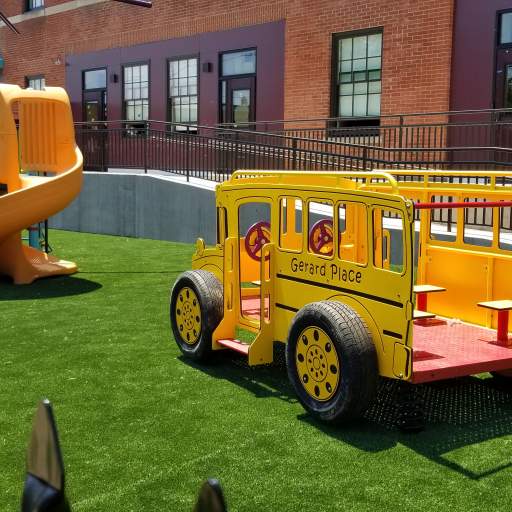Trautman Associates is providing full architectural/engineering design services for the reinvorgation of an existing neighborhood asset, the former St. Gerard School, into a multipurpose Community Learning Center. Planned renovations will provide additional program space to accommodate the client’s expanded service offerings.
The existing school building was unoccupied for over 20 years prior to Gerard Place purchasing it for reuse into a new community center to assist with their mission for improving the lives of their families. They partnered with other organizations to provide adult education classes, a daycare and a soup kitchen but they needed the space to perform these activities.
The existing building required a complete update with all new exterior doors, windows and roofs, as well as all mechanical, plumbing, and electrical service upgrades. An elevator and exterior ramp and entry platform were installed.
The existing cafeteria and bowling alley were renovated into the 1st floor daycare facility which now accommodates 100 children. The existing 2-story gym was renovated to provide a gross motor room for the daycare during the day and a dining hall for the soup kitchen a few evenings a week. This required wood floor refinishing and plaster repairs as well as the construction of a warming kitchen.
The existing 2nd floor classrooms have been converted into adult education nursing classrooms, a computer room, an office suite, and a commercial teaching kitchen.
They rescued an abandoned building from decay and brought new life and hope to the area.
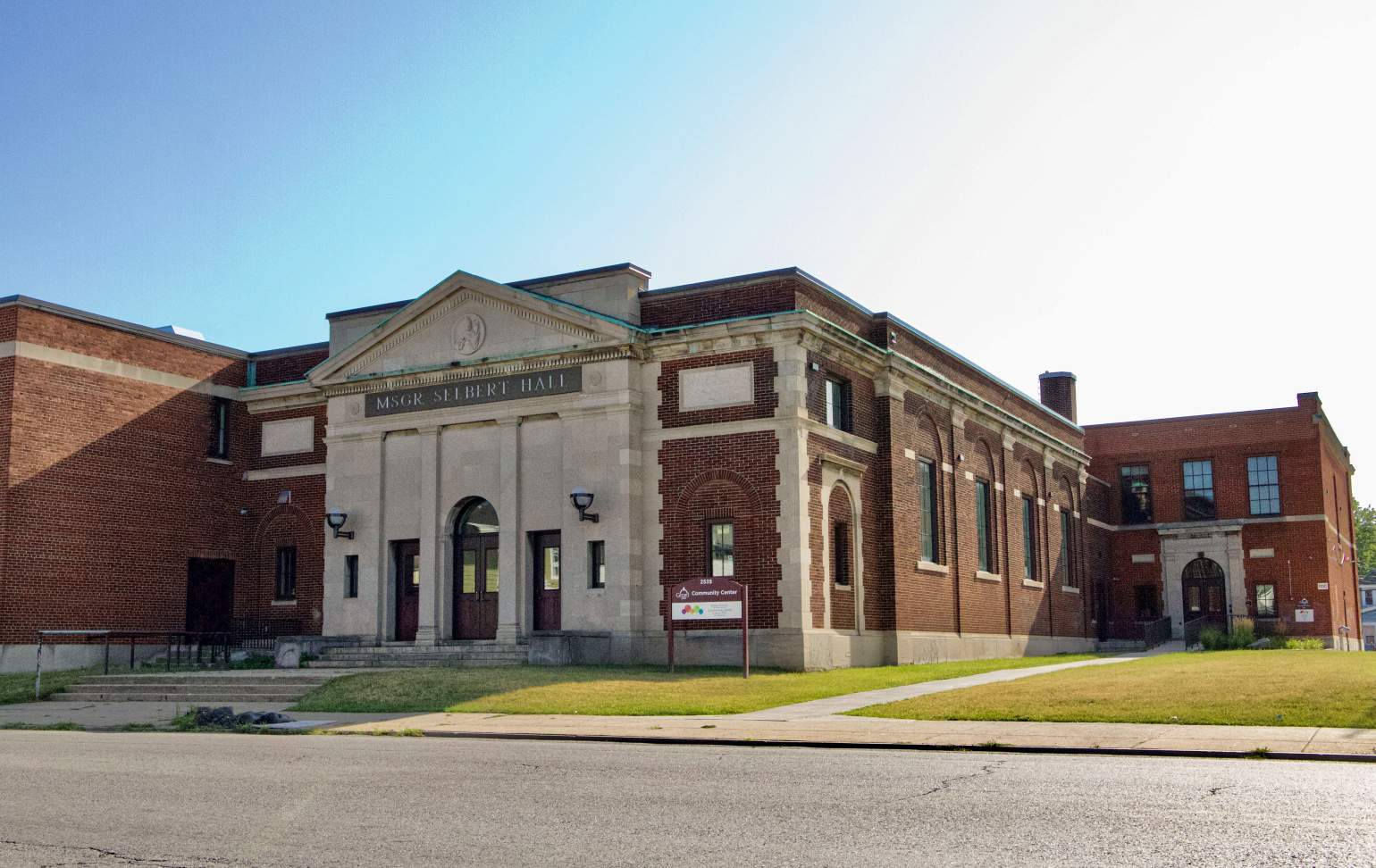
Gerard Place
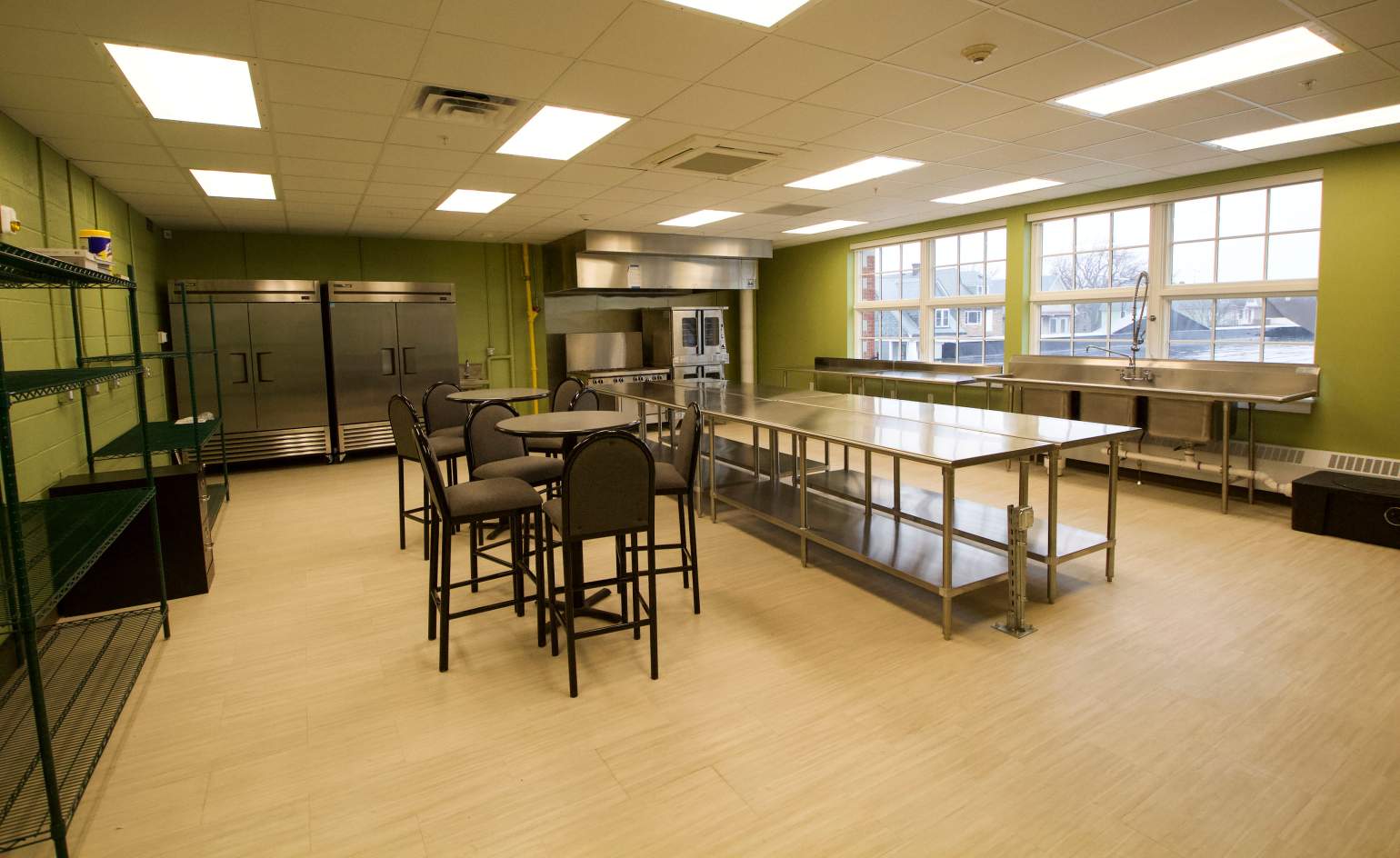
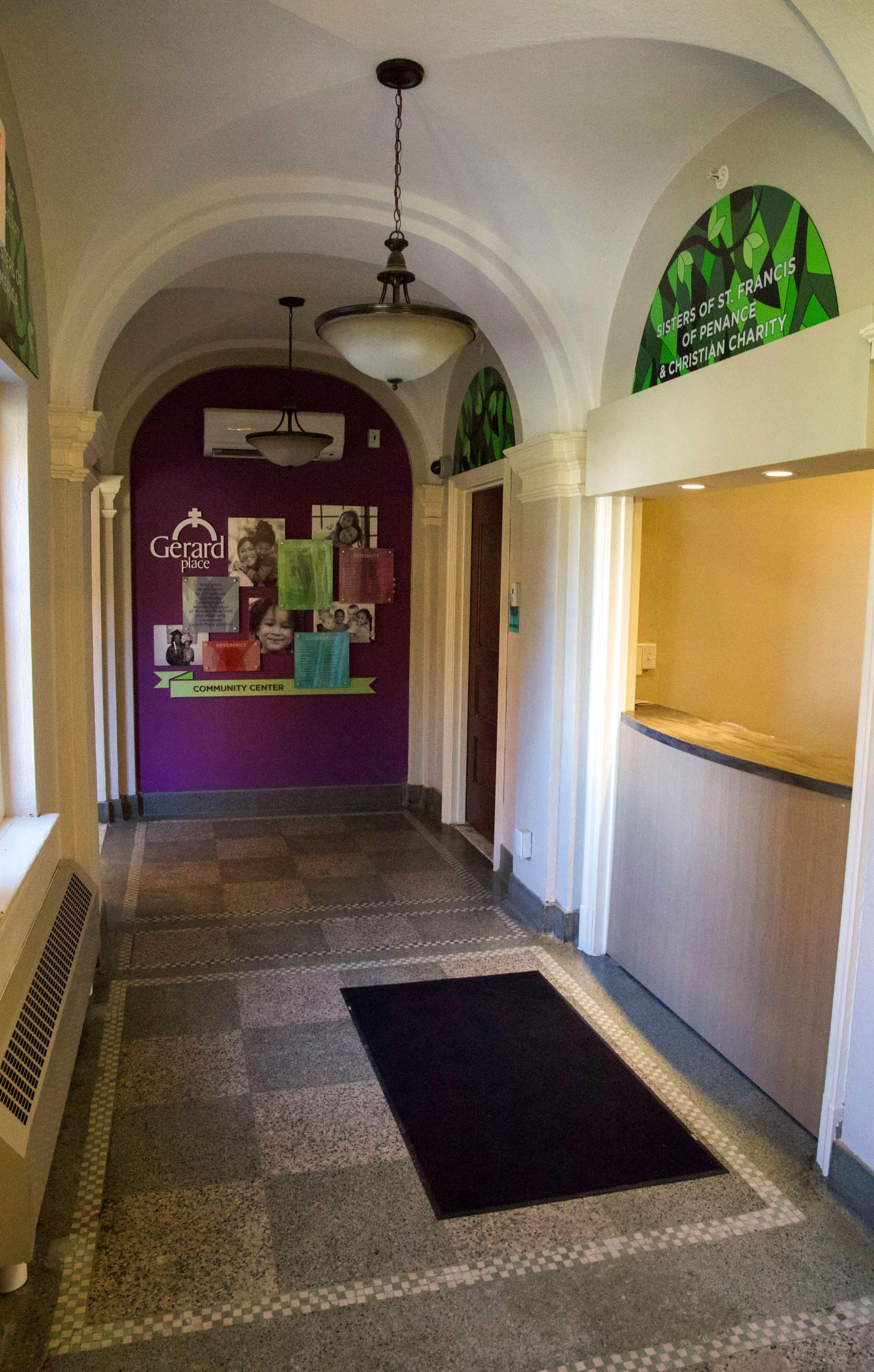
Lobby
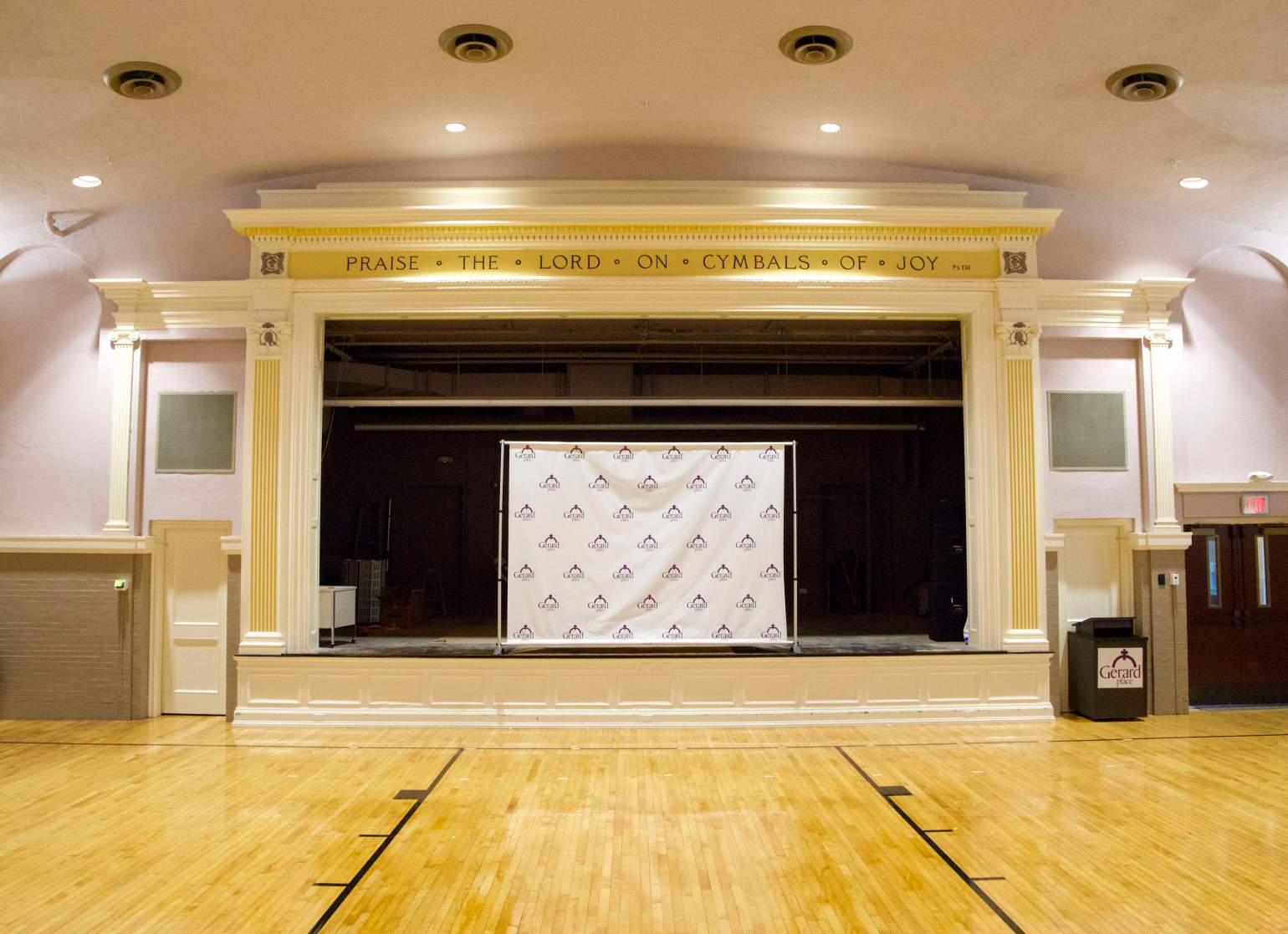
Gymnasium
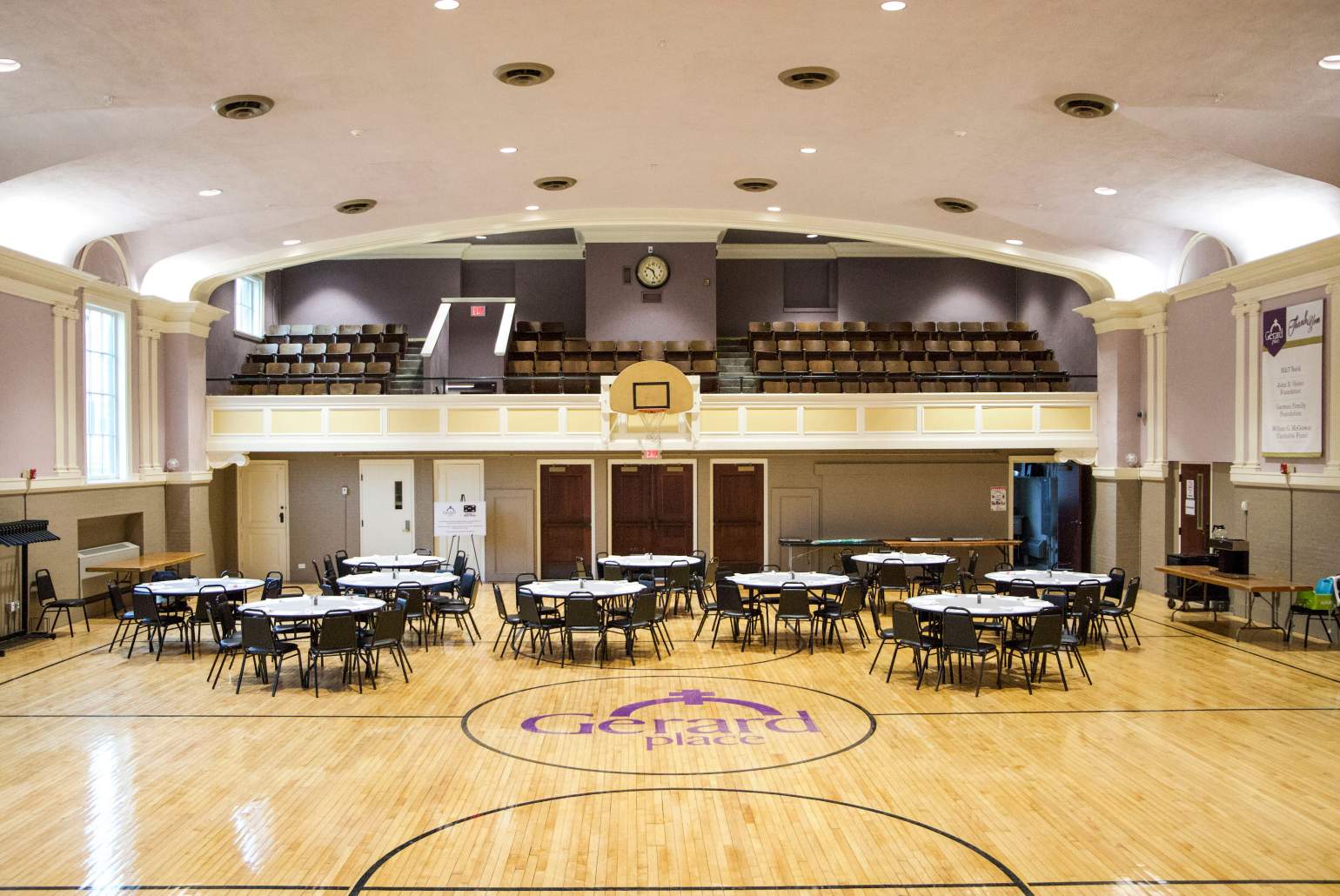
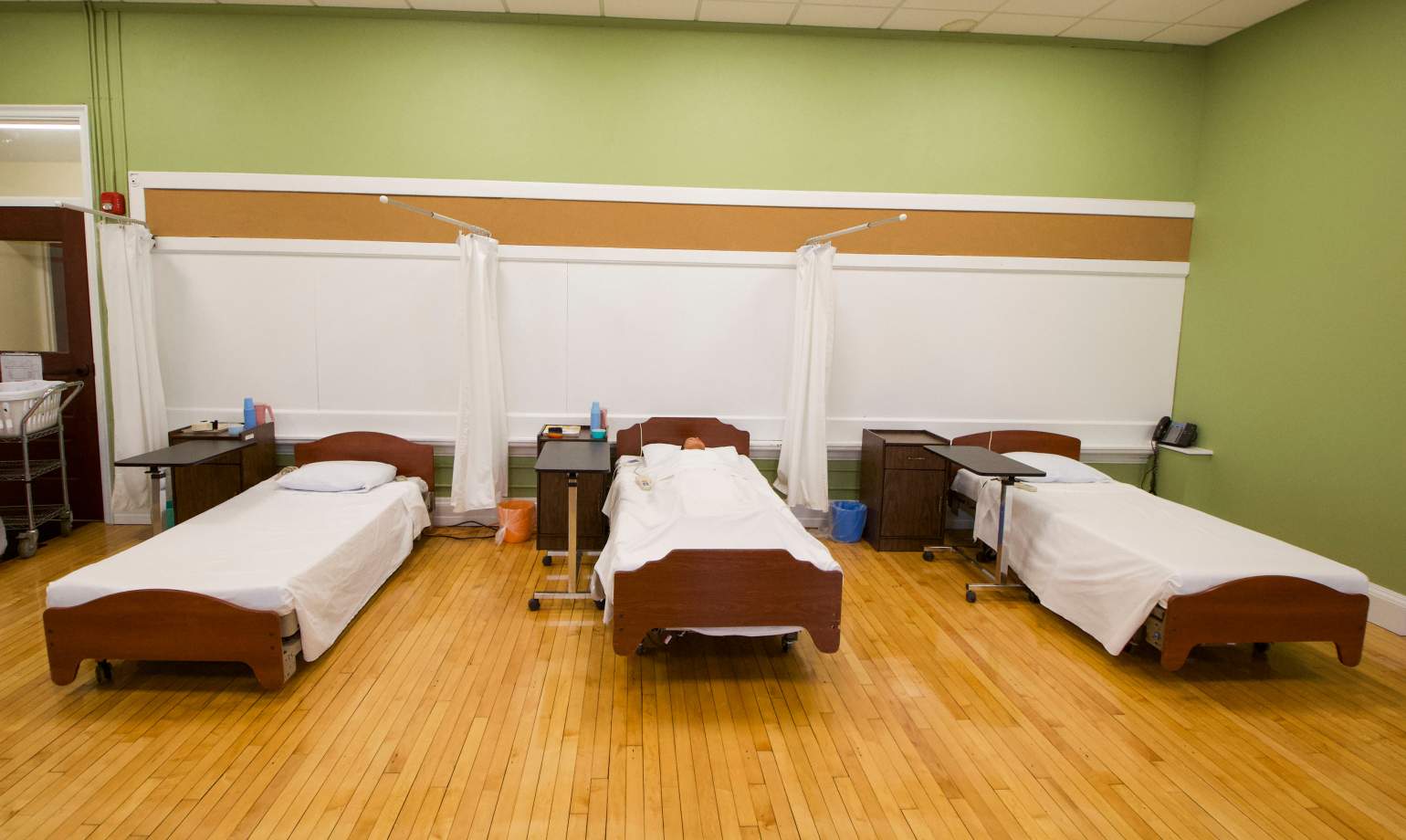
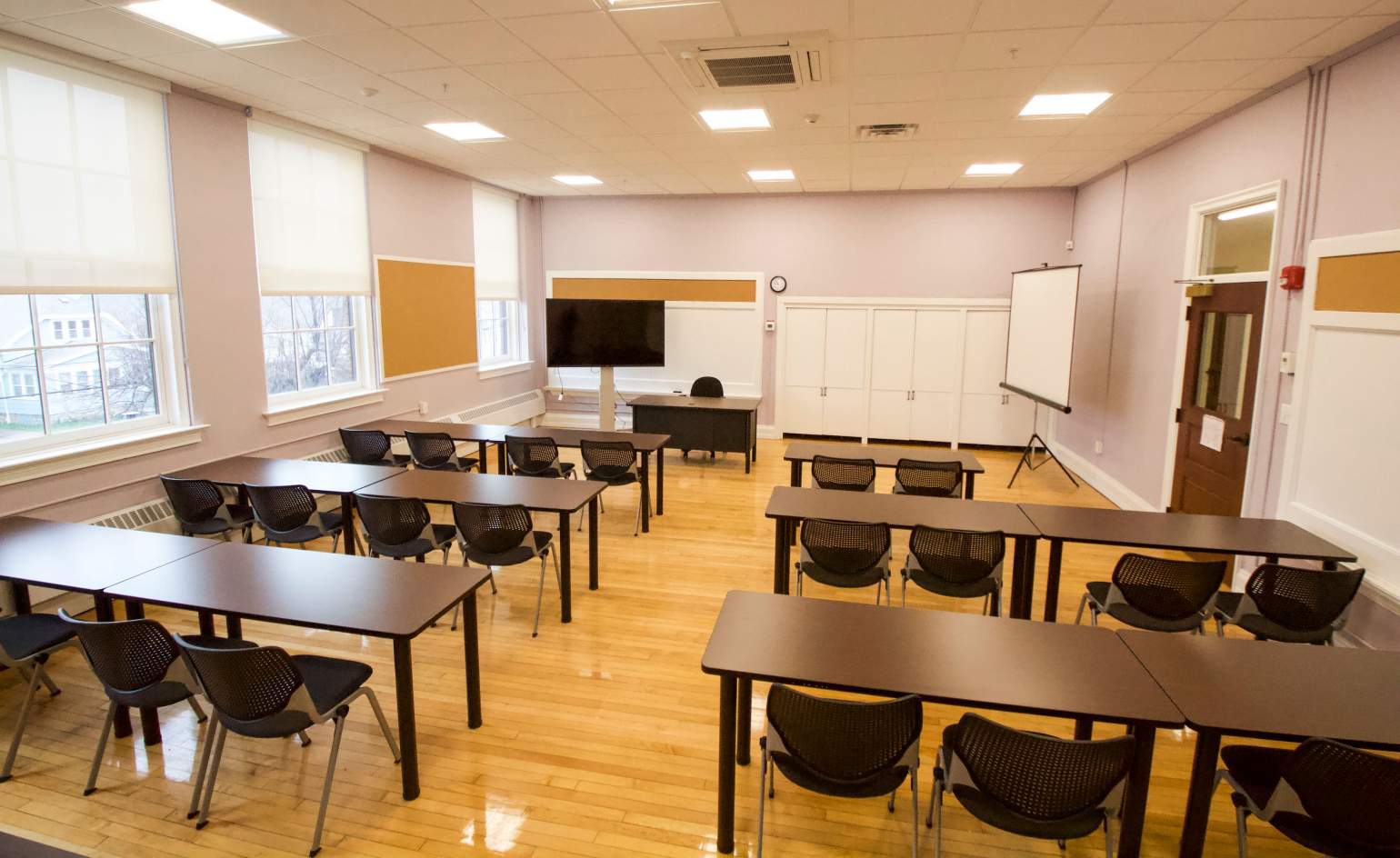
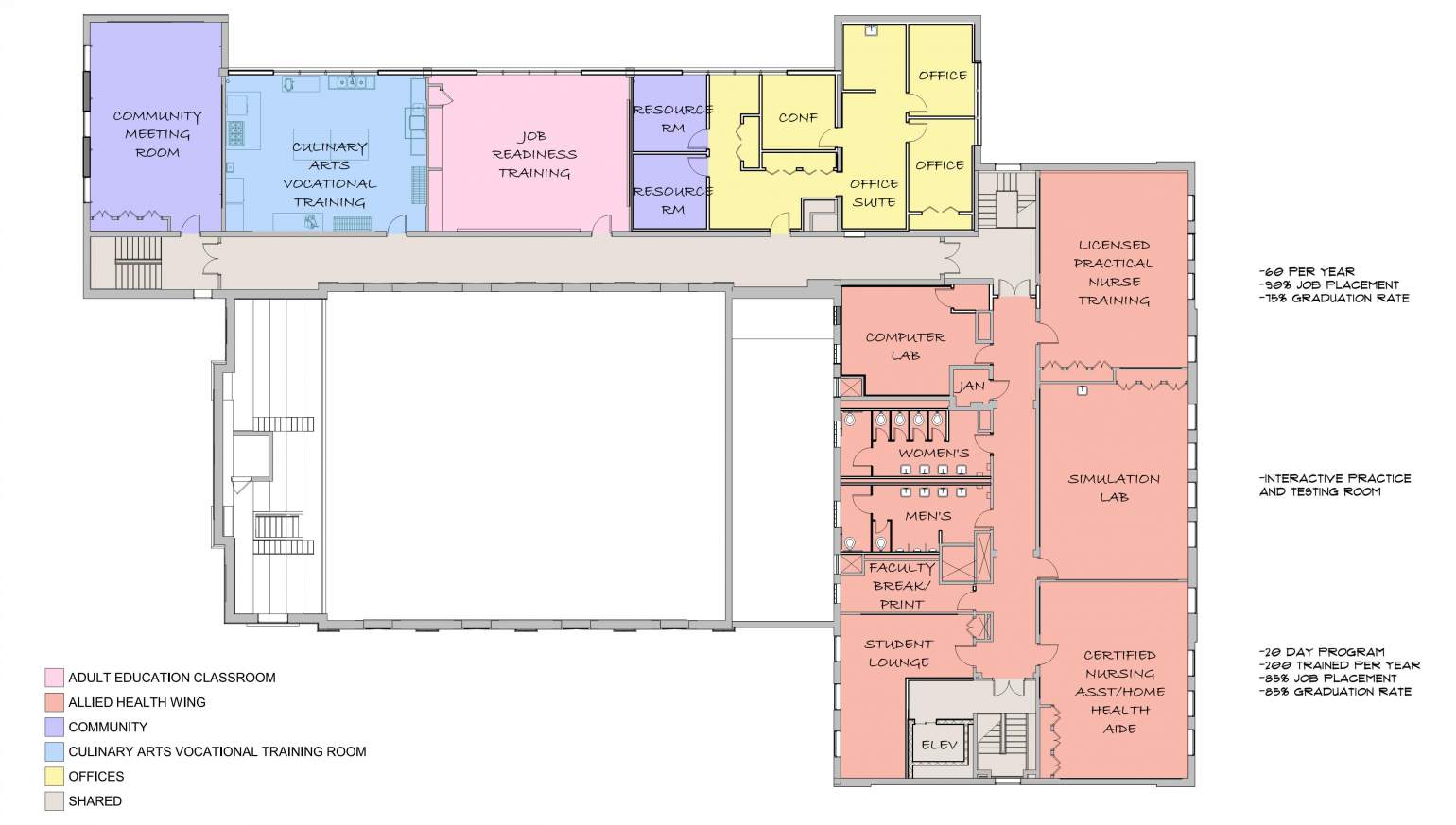
Collaborators
Related News
Trautman Associates was honored to have been nominated for two Buffalo Business First Brick by Brick awards this year! Our renovation of Gerard Place Community Center was the winner for “Best Community Services Project”. TA provided full architectural/engineering design … Read More
