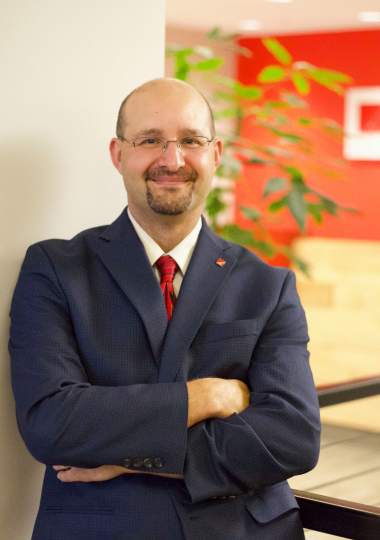Trautman Associates was commissioned by the Barker Central School District to design new science lab/classrooms on a newly-constructed floor using the original gymnasium space, (a new gym had been built in 1985). The work scope also included upgrading the existing science classrooms into lab/classrooms to meet size standards mandated by the New York State Education Department. Other renovations involved upgrading the second floor corridor, commons area, and floors, walls, and ceiling finishes in the remaining academic classrooms.
The HVAC design for the science lab/classrooms to ensure adequate fresh air and exhaust required a combination of unit ventilators mounted flush with the suspended acoustical ceiling and gravity vents located on the roof directly over the labs.
Development of the new and upgraded science lab/classrooms included designing a lighting system that featured indirect, pendent lighting to provide even distribution without glare. The new space also has new natural gas, water and waste service lines connected to a neutralizing tank.
The renovations significantly improved the condition of the science classrooms and provide an advanced science environment serving the next generation of students and faculty, encased within a handicap accessible and safe learning environment.
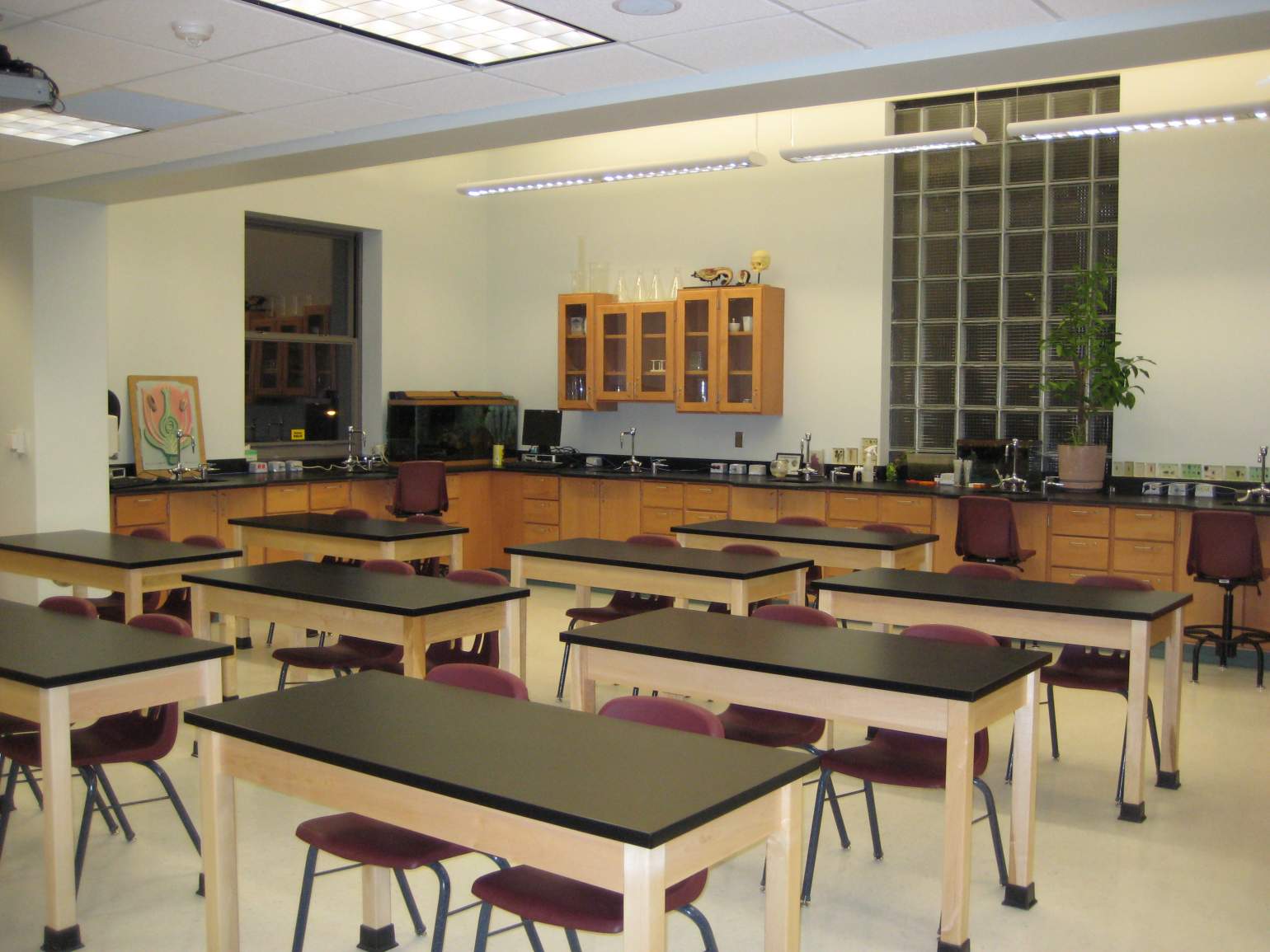
Classroom
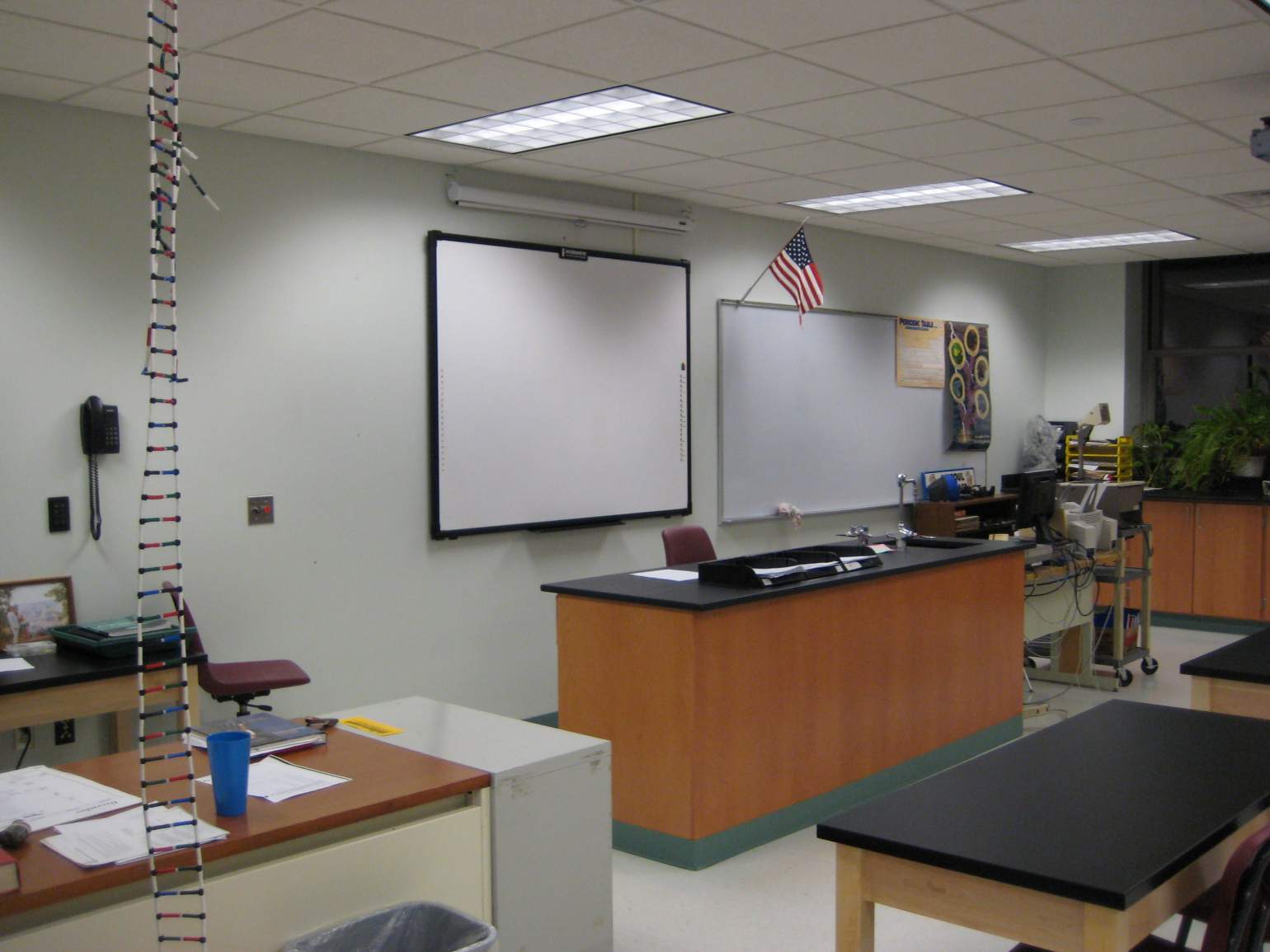
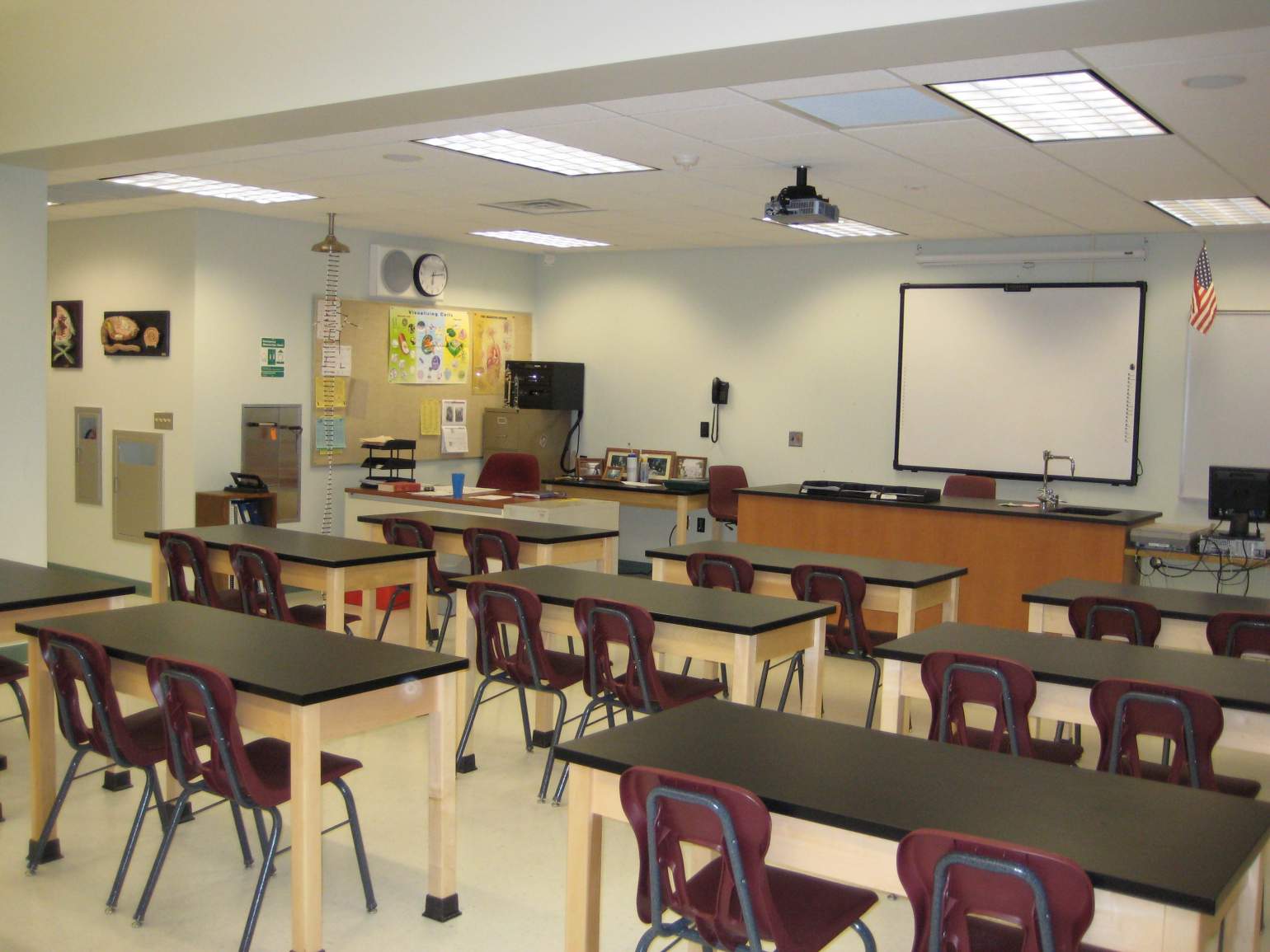
Physics Classroom/ lab
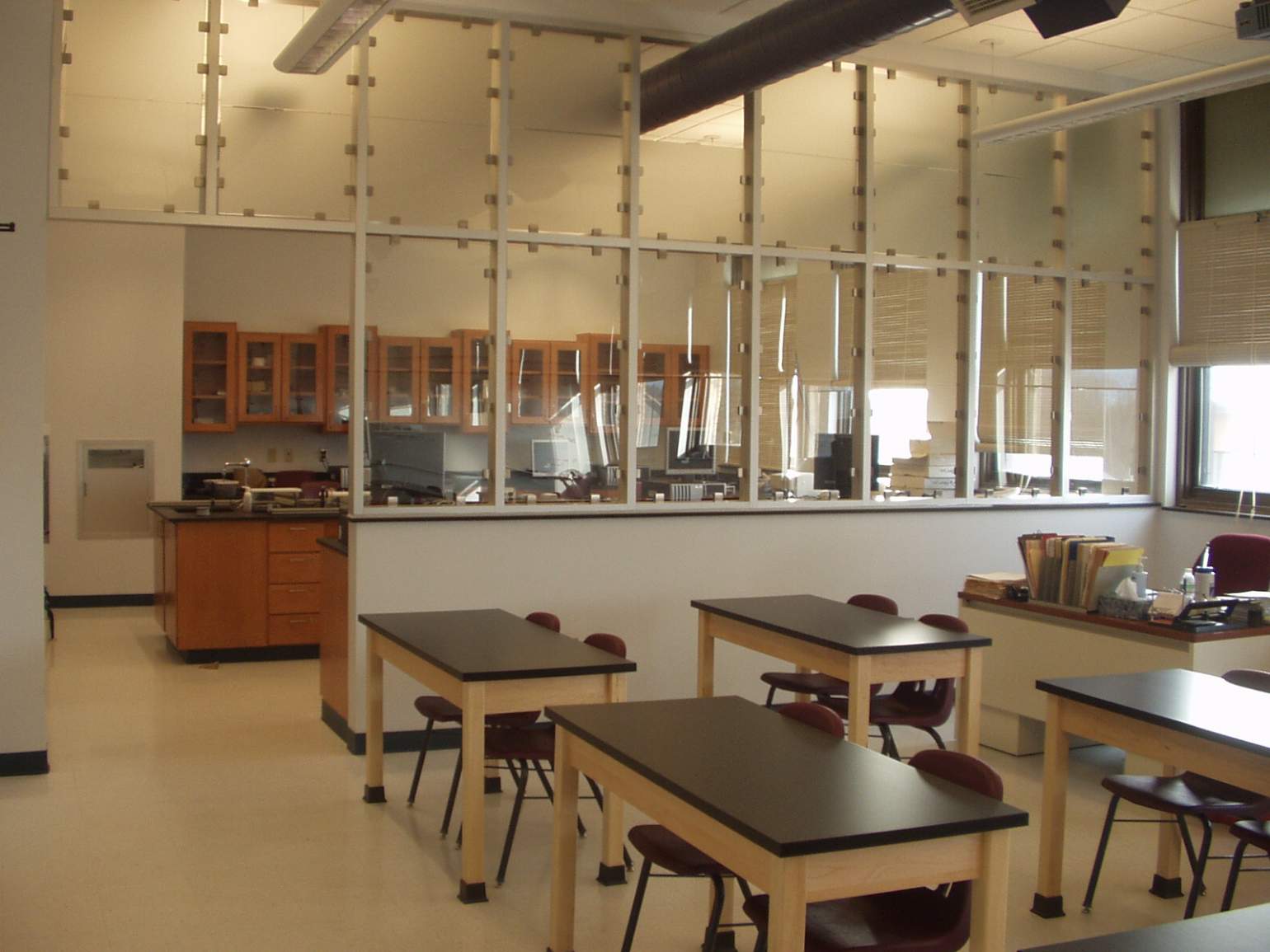
Physics lab
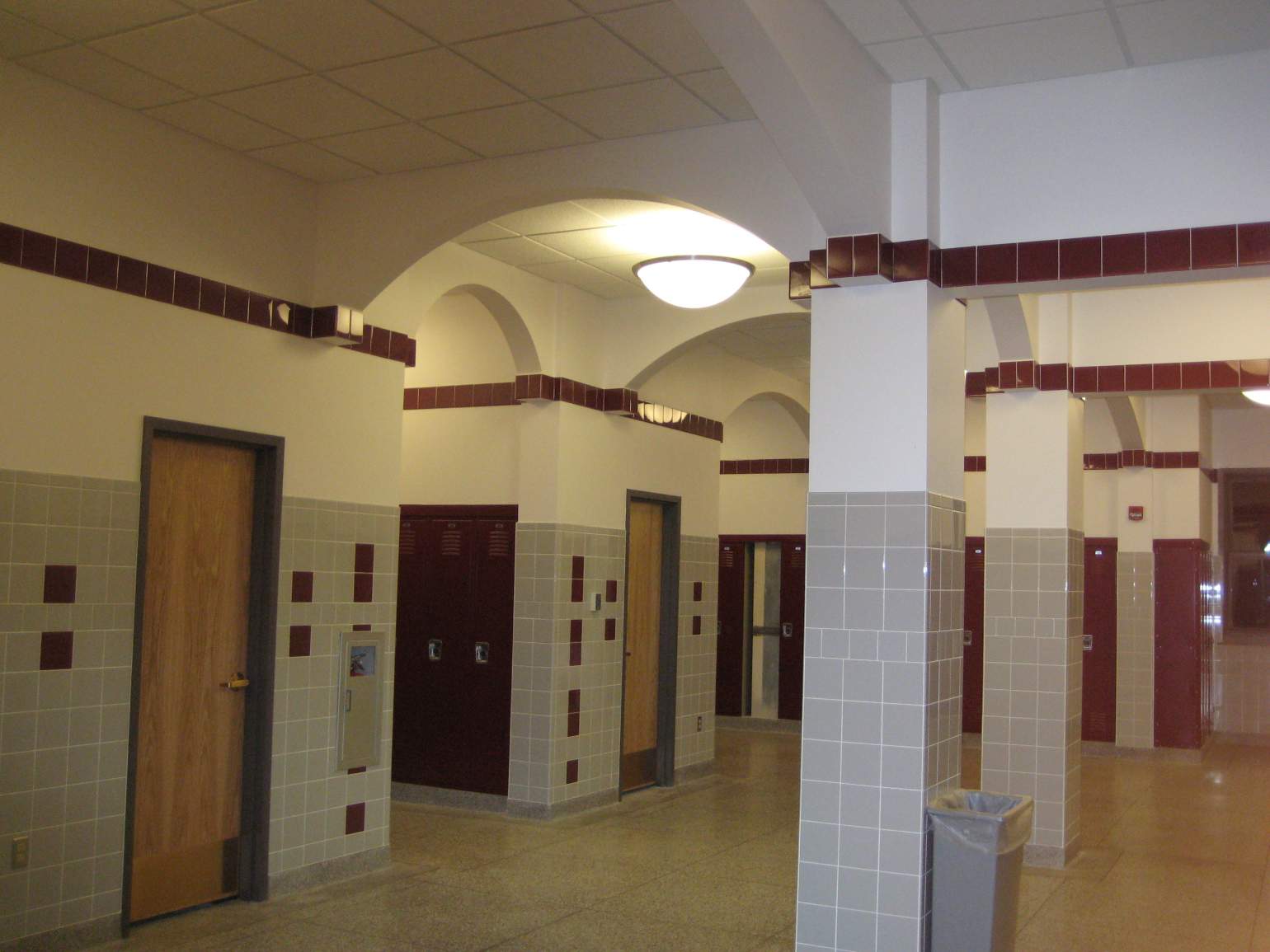
Hallway
