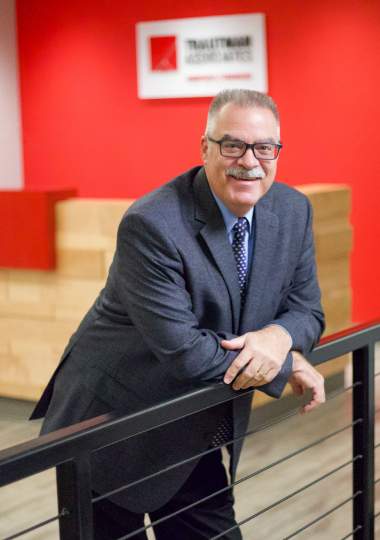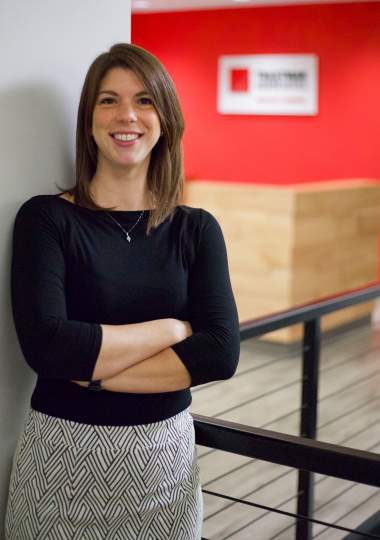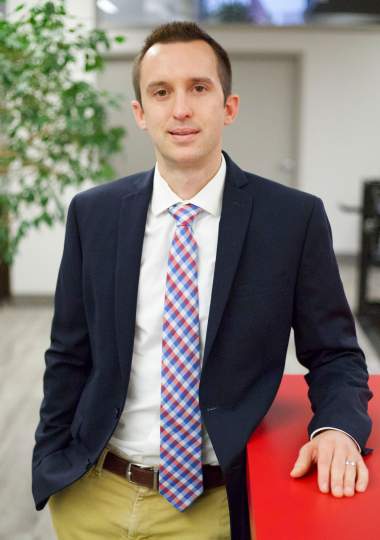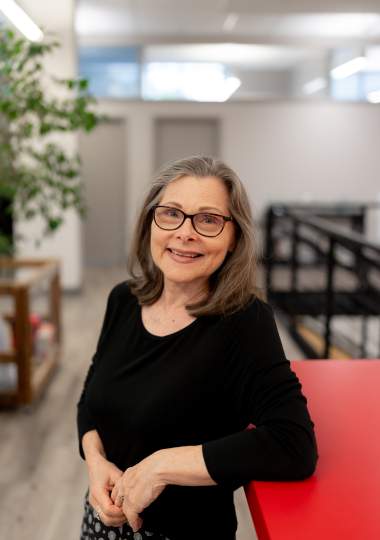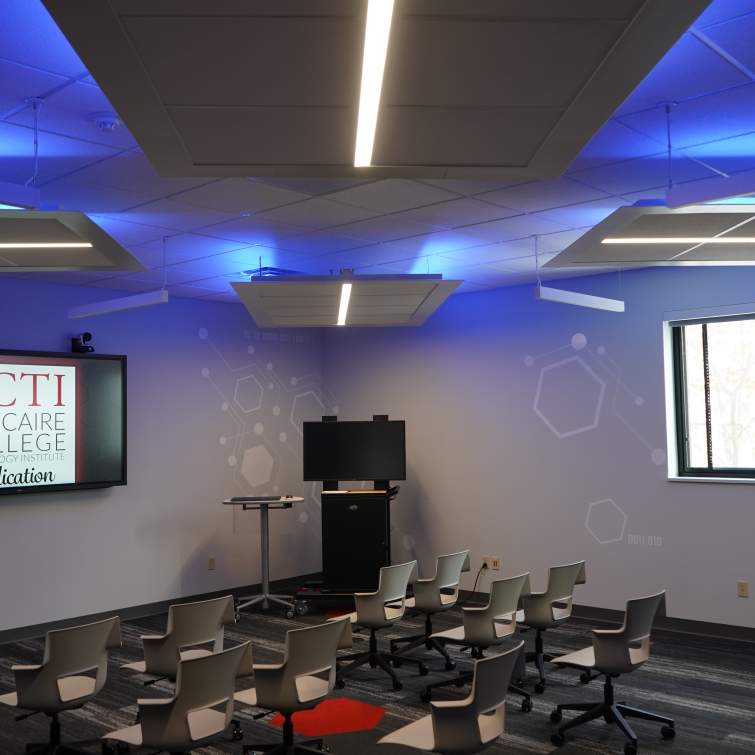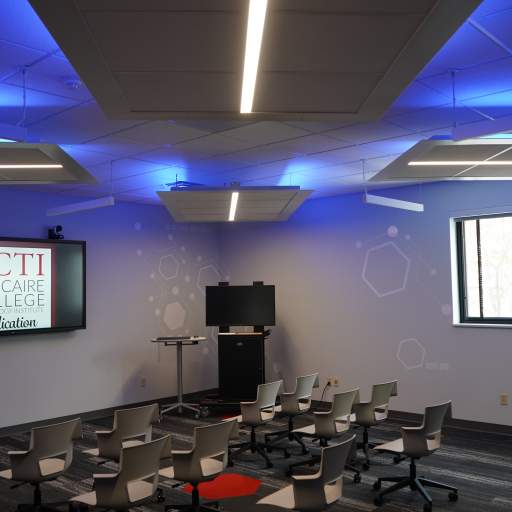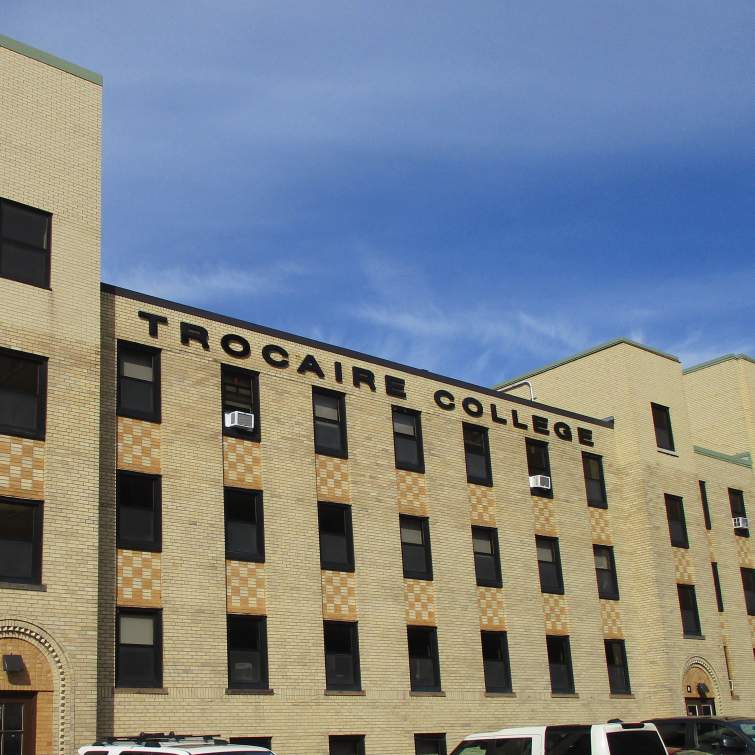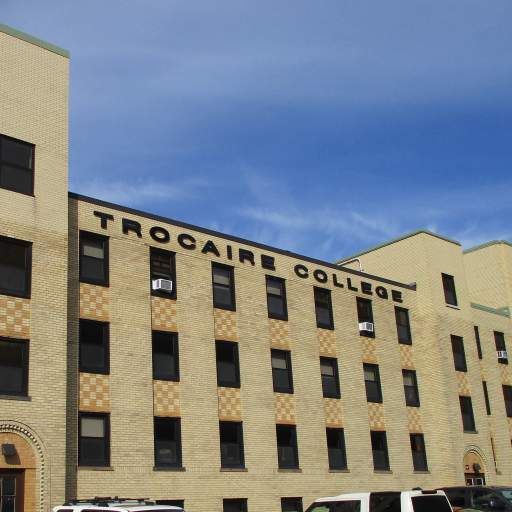Trautman Associates designed the conversion of four separate existing spaces into three spaces: café area, learning commons, and classroom. These spaces will function separately or as one large multi-use space, providing spatial flexibility for special events. The design was fully developed with the client’s current and future goals and needs in mind with continuous client dialogue through the design and construction process.
The scope includes full reconfiguration of the existing four spaces to maximize space and meet client’s goals and needs, while maintaining exterior windows and corridor walls. The new spaces are receiving new floor, wall and ceiling finishes, including new casework and furniture. The new Café has been designed to be a feature of the space through its finishes and design, but is also highly functional to meet students’ needs for learning and hands-on experience. The Café also provides Trocaire College the capability to prepare food and drink preparation for events on site.
The new Learning Commons space combines library, research, study and leisure with comfortable setting with improved technologies. The Learning Laboratory and Café space become the focal point of the project with higher end finishes and design of the bar and wall mounted counters. Finishes and design features were selected to marry the spaces when used as one multi-use room along with ceiling features and dimmable LED lighting throughout.
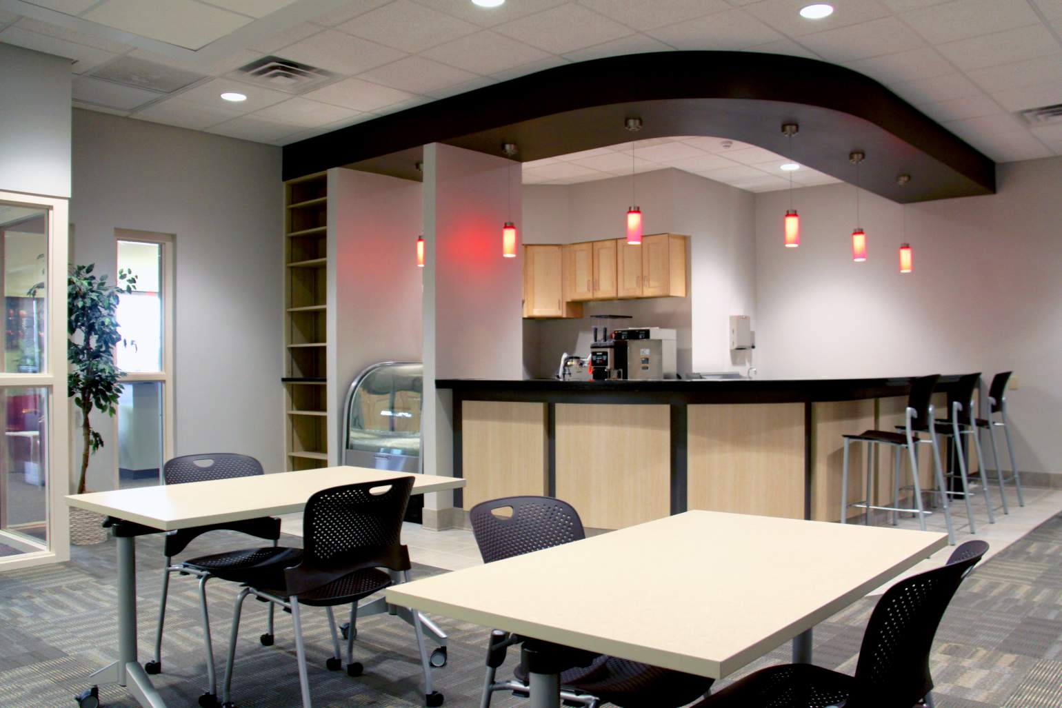
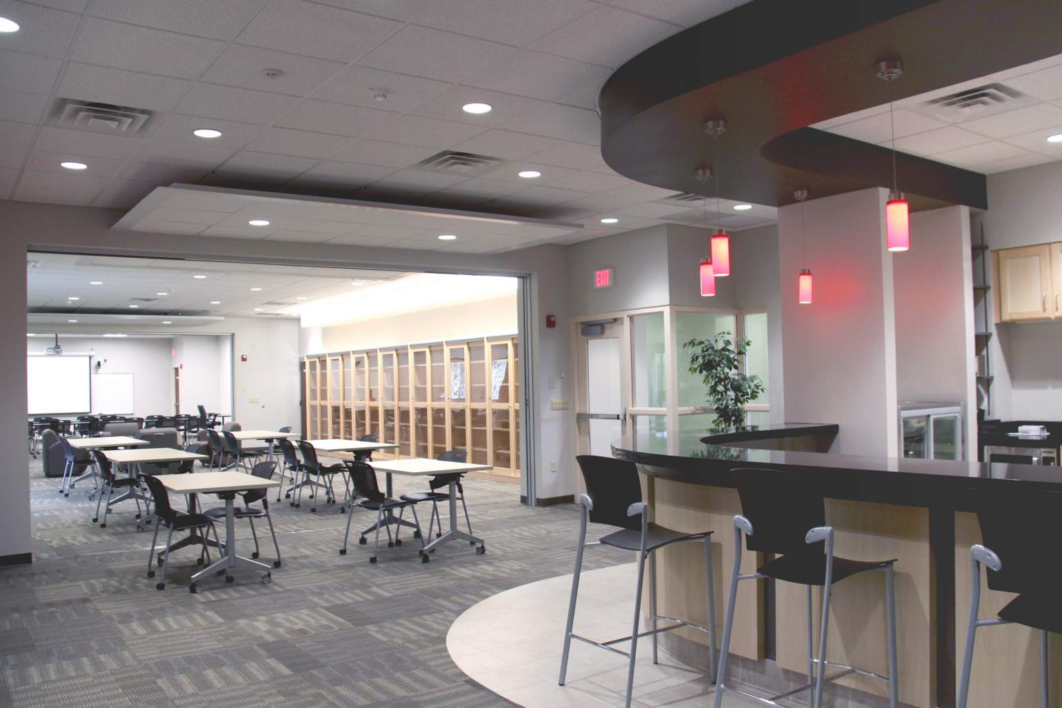
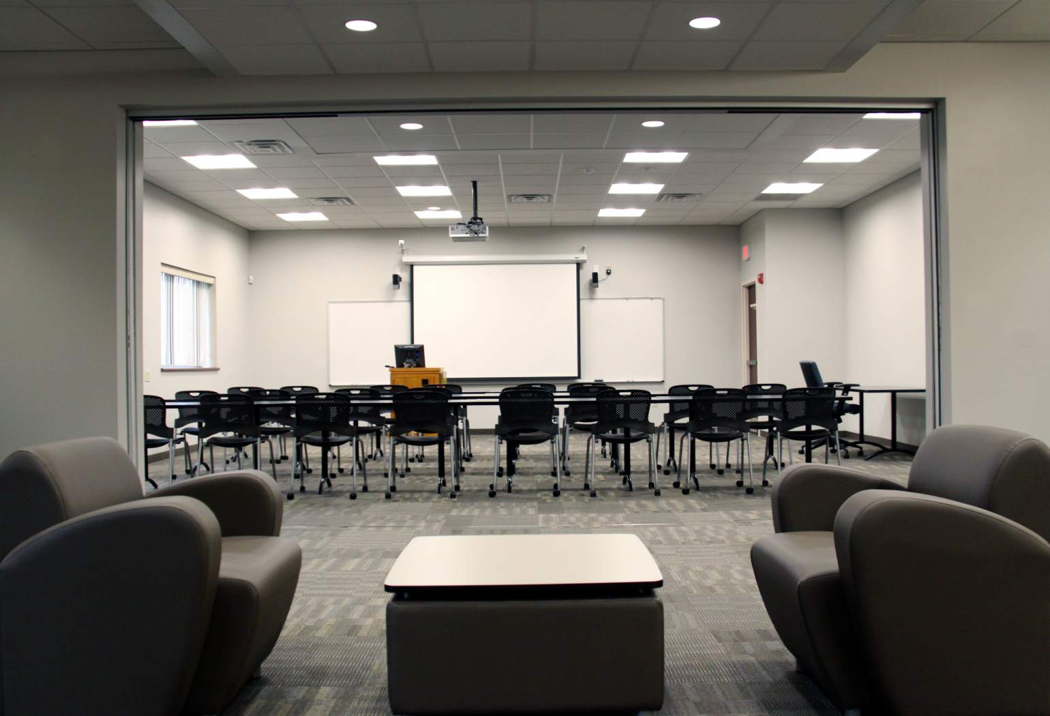
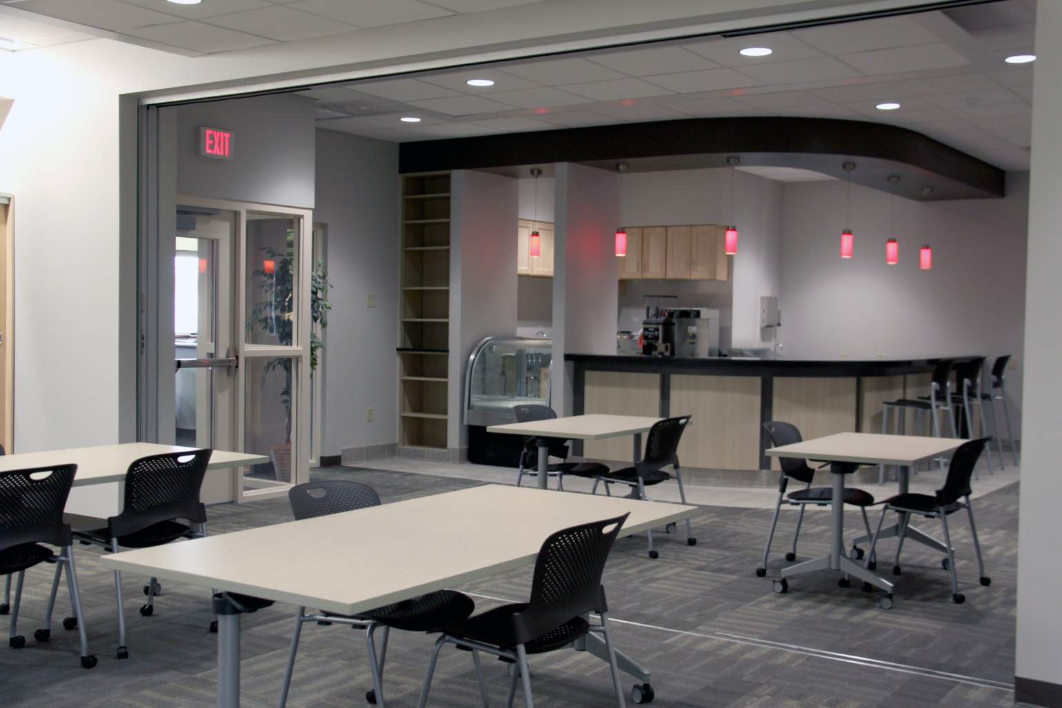
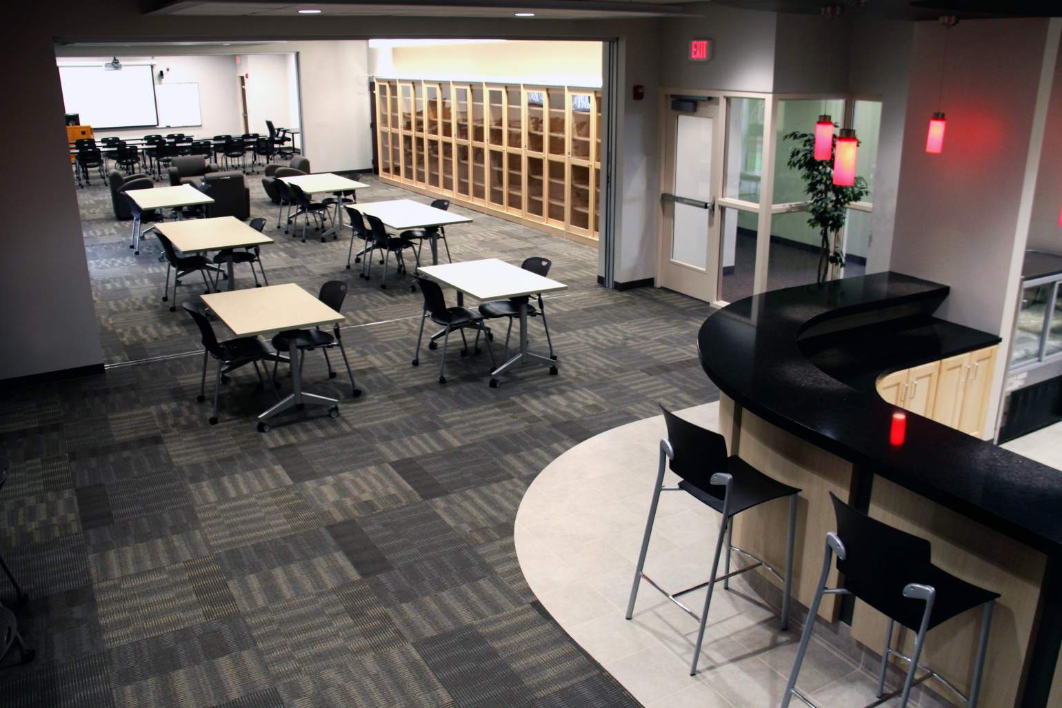
Related News
Trautman Associates has enjoyed a long-standing relationship with Trocaire College and is proud to be providing design services for the build-out of more than 7,000 square feet at Trocaire's Transit Road location to house its new Technology Institute. To learn more, read about it in the … Read More
